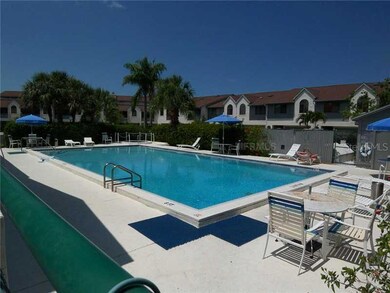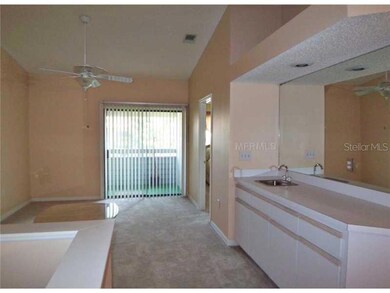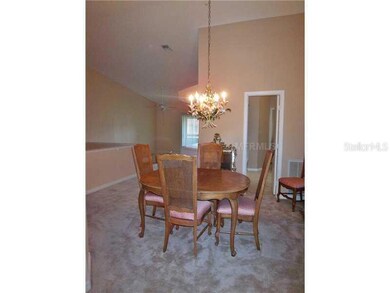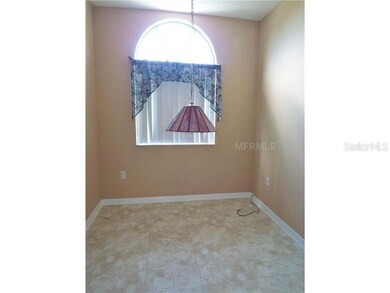
594 Walden Ct Dunedin, FL 34698
Highlights
- Waterfront Community
- Indoor Pool
- Contemporary Architecture
- Water Access
- Deck
- Property is near public transit
About This Home
As of December 2020Active with Contract. Looking for that Dunedin townhouse near the Dunedin Causeway, Pinellas Trail and the Dunedin Country Club? You've found it!! This is great location in Curlew Landings, just across the street from the pool and spa. Curlew Landingsis a pet friendly waterfront community of only 94 townhomes. Located just across the street from the Pinellas Trail and Dunedin Country Club. You will want to grab the bike and ride to the Dunedin Causeway, just 5 minutes away, to catch a sunset or two.No two are ever alike. Or take the Pinellas Trail to downtown Dunedin and enjoy the small town feeling with the quaint restaurants and shops. This 2 bedroom/2 bath townhome has 1162 square feet of well-designed space. And an additional 315 sf downstairs (uninsurable) that will make a great rec/game room. Take advantage of the 2 screened porches when the weather is nice. You're close enough to the water to feel that cooling afternoon sea breeze. The monthly maintenance fee pays for your water, sewer, trash, basic cable, exterior building maintenance, roof, lawn, building insurance, clubhouse, pool, spa and tennis courts. There won't be anything for you to do but enjoy.
Last Agent to Sell the Property
RE/MAX REALTEC GROUP INC License #3005701 Listed on: 05/21/2013

Townhouse Details
Home Type
- Townhome
Est. Annual Taxes
- $991
Year Built
- Built in 1989
Lot Details
- 1,435 Sq Ft Lot
- South Facing Home
- Mature Landscaping
- Landscaped with Trees
HOA Fees
- $327 Monthly HOA Fees
Parking
- 1 Car Garage
- Oversized Parking
- Tandem Parking
Home Design
- Contemporary Architecture
- Slab Foundation
- Wood Frame Construction
- Shingle Roof
- Block Exterior
- Siding
- Stucco
Interior Spaces
- 1,477 Sq Ft Home
- 2-Story Property
- Wet Bar
- Cathedral Ceiling
- Ceiling Fan
- Skylights
- Blinds
- Storage Room
- Laundry in unit
Kitchen
- Range<<rangeHoodToken>>
- Dishwasher
- Disposal
Flooring
- Carpet
- Ceramic Tile
Bedrooms and Bathrooms
- 2 Bedrooms
- Split Bedroom Floorplan
- 2 Full Bathrooms
Pool
- Indoor Pool
- Spa
Outdoor Features
- Water Access
- Deck
- Covered patio or porch
Location
- Property is near public transit
Schools
- San Jose Elementary School
- Palm Harbor Middle School
- Dunedin High School
Utilities
- Central Heating and Cooling System
- Cable TV Available
Listing and Financial Details
- Visit Down Payment Resource Website
- Tax Lot 0600
- Assessor Parcel Number 15-28-15-20137-000-0600
Community Details
Overview
- Association fees include cable TV, pool, escrow reserves fund, insurance, maintenance structure, ground maintenance, recreational facilities, sewer, trash, water
- Curlew Landings Unit 2 Lots 54 Thru 61 Part Rep Subdivision
- The community has rules related to deed restrictions
Recreation
- Waterfront Community
- Tennis Courts
- Recreation Facilities
- Community Pool
- Community Spa
Pet Policy
- Pets Allowed
- 2 Pets Allowed
Ownership History
Purchase Details
Home Financials for this Owner
Home Financials are based on the most recent Mortgage that was taken out on this home.Purchase Details
Purchase Details
Purchase Details
Similar Home in Dunedin, FL
Home Values in the Area
Average Home Value in this Area
Purchase History
| Date | Type | Sale Price | Title Company |
|---|---|---|---|
| Warranty Deed | $279,000 | Security Title Company | |
| Warranty Deed | $205,000 | Capstone Title Llc | |
| Interfamily Deed Transfer | -- | Attorney | |
| Quit Claim Deed | -- | -- | |
| Quit Claim Deed | -- | -- | |
| Quit Claim Deed | -- | -- |
Mortgage History
| Date | Status | Loan Amount | Loan Type |
|---|---|---|---|
| Open | $265,050 | New Conventional |
Property History
| Date | Event | Price | Change | Sq Ft Price |
|---|---|---|---|---|
| 12/04/2020 12/04/20 | Sold | $279,000 | -3.8% | $240 / Sq Ft |
| 10/24/2020 10/24/20 | Pending | -- | -- | -- |
| 10/20/2020 10/20/20 | For Sale | $289,900 | +99.9% | $249 / Sq Ft |
| 06/16/2014 06/16/14 | Off Market | $145,000 | -- | -- |
| 07/17/2013 07/17/13 | Sold | $145,000 | -9.3% | $98 / Sq Ft |
| 06/17/2013 06/17/13 | Pending | -- | -- | -- |
| 06/05/2013 06/05/13 | Price Changed | $159,900 | -5.9% | $108 / Sq Ft |
| 05/21/2013 05/21/13 | For Sale | $169,900 | -- | $115 / Sq Ft |
Tax History Compared to Growth
Tax History
| Year | Tax Paid | Tax Assessment Tax Assessment Total Assessment is a certain percentage of the fair market value that is determined by local assessors to be the total taxable value of land and additions on the property. | Land | Improvement |
|---|---|---|---|---|
| 2024 | $3,778 | $264,840 | -- | -- |
| 2023 | $3,778 | $257,126 | $0 | $0 |
| 2022 | $3,671 | $249,637 | $0 | $0 |
| 2021 | $3,717 | $242,366 | $0 | $0 |
| 2020 | $2,115 | $154,126 | $0 | $0 |
| 2019 | $2,071 | $150,661 | $0 | $0 |
| 2018 | $2,037 | $147,852 | $0 | $0 |
| 2017 | $2,014 | $144,811 | $0 | $0 |
| 2016 | $1,730 | $128,522 | $0 | $0 |
| 2015 | $1,759 | $127,629 | $0 | $0 |
| 2014 | $1,716 | $126,616 | $0 | $0 |
Agents Affiliated with this Home
-
Joni Dagios
J
Seller's Agent in 2020
Joni Dagios
DUNEDIN REALTY LLC
27 Total Sales
-
Cynthia Vazquez Lane

Buyer's Agent in 2020
Cynthia Vazquez Lane
DALTON WADE INC
(813) 376-0783
73 Total Sales
-
Ed Karlander

Seller's Agent in 2013
Ed Karlander
RE/MAX
(727) 789-3636
43 Total Sales
-
Erica Etjeke

Buyer's Agent in 2013
Erica Etjeke
ENGEL & VOLKERS BELLEAIR
(727) 461-1000
100 Total Sales
Map
Source: Stellar MLS
MLS Number: U7582803
APN: 15-28-15-20137-000-0600
- 2364 Hanover Dr
- 2363 Hanover Dr
- 2353 Hanover Dr
- 2387 Hanover Dr
- 621 Duchess Blvd
- 625 Duchess Blvd
- 549 Walden Ct
- 545 Walden Ct
- 2271 Carolyn Dr
- 94 Nicholas Dr
- 2452 Bayshore Blvd
- 542 Baywood Dr S
- 75 New Jersey Dr
- 2470 Del Rio Way
- 552 Tradewinds Dr
- 2469 Tradewinds Dr
- 2402 Baywood Dr W
- 2451 Baywood Dr W
- 2479 Tradewinds Dr
- 2438 Baywood Dr W






