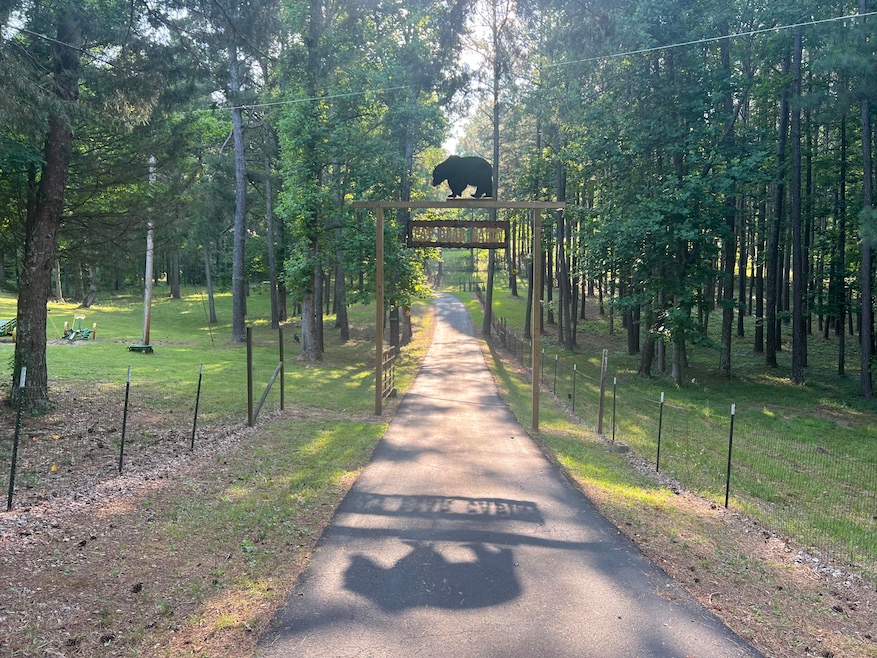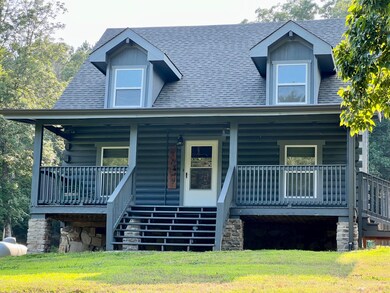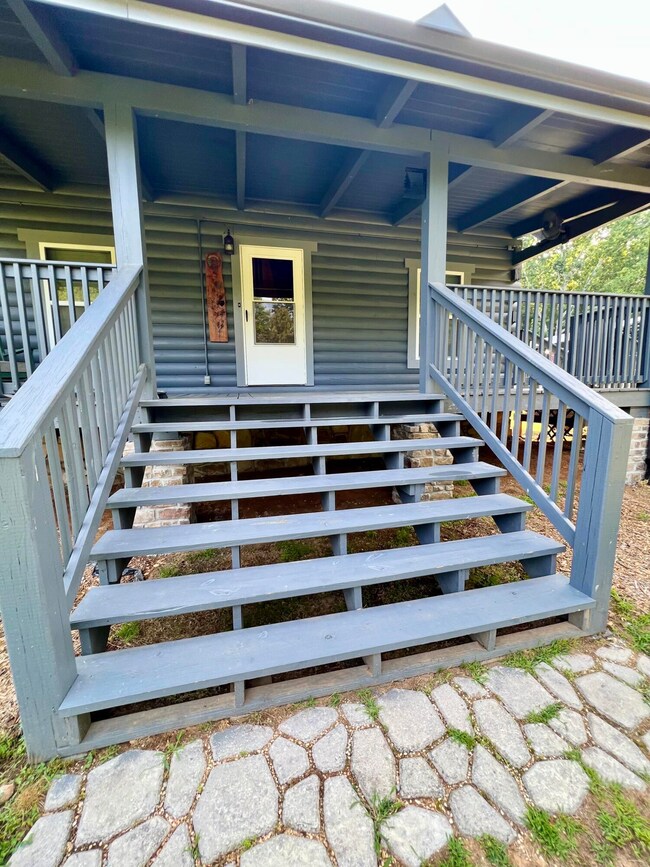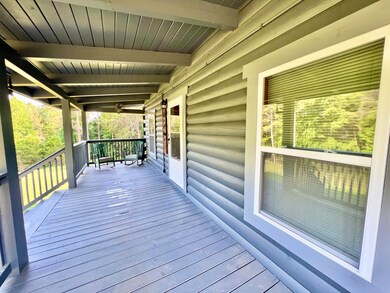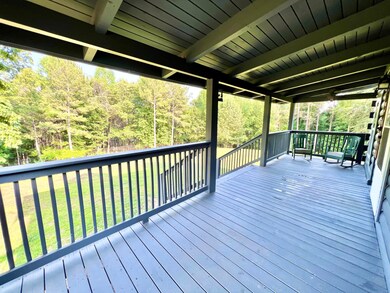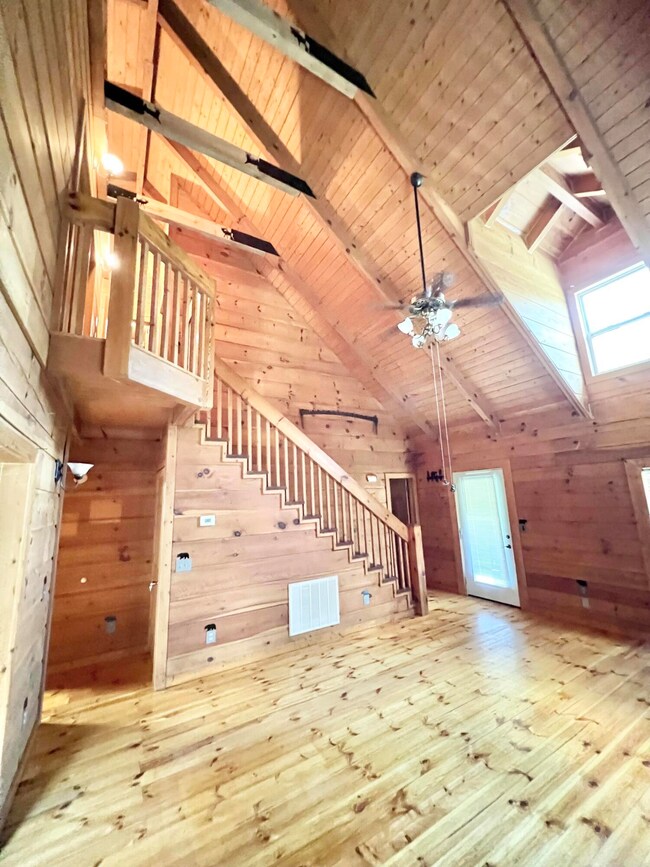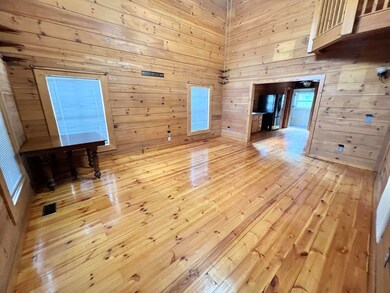
594 Walnut Grove Rd La Fayette, GA 30728
Highlights
- Barn
- Wooded Lot
- Wood Flooring
- Open Floorplan
- Cathedral Ceiling
- Main Floor Primary Bedroom
About This Home
As of October 2023LOG CABIN LIVING on 17.81 acres. Built in 2006, this custom log home can be your new sanctuary. The cathedral ceilings are spectacular with laser cut metal decor on the beams. Primary bedroom and primary bathroom are located on the main floor along with a 1/2 bath. The laundry room includes an additional large pantry just off of the kitchen. The open floor plan is great for daily living and entertaining. Located upstairs you will find 2 bedrooms, a full bath, large linen closet in the hall and a small secret library. Enjoy a spacious front porch overlooking the beautiful fenced acreage. Brand new mountain stone.
NEW ROOF 2 yrs old.
NEW EXTERIOR PAINT and the NEW WINDOWS are approximately 1 year old.
Detached extra large shop with 1/2 bath, sink and cabinets, locked storage room on the back, 3 awnings for extra coverage, electric roll up garage door and brand a new attached metal carport. There is also a separate detached metal carport and a small storage building that does remain. Schedule your showing today to see where you new chapter can begin!
Home Details
Home Type
- Single Family
Est. Annual Taxes
- $2,120
Year Built
- Built in 2006
Lot Details
- 17.81 Acre Lot
- Fenced
- Gentle Sloping Lot
- Wooded Lot
Home Design
- Brick Foundation
- Block Foundation
- Stone Foundation
- Shingle Roof
- Log Siding
Interior Spaces
- 1,548 Sq Ft Home
- 1.5-Story Property
- Open Floorplan
- Cathedral Ceiling
- Wood Frame Window
- Wood Flooring
- Basement
- Crawl Space
Kitchen
- Built-In Oven
- Electric Range
Bedrooms and Bathrooms
- 3 Bedrooms
- Primary Bedroom on Main
- Split Bedroom Floorplan
- Walk-In Closet
- Bathtub with Shower
- Separate Shower
Laundry
- Laundry Room
- Dryer
- Washer
Parking
- 1 Carport Space
- Off-Street Parking
Schools
- Lafayette Elementary School
- Lafayette Middle School
- Lafayette High School
Utilities
- Central Heating and Cooling System
- Heating System Uses Natural Gas
- Electric Water Heater
- Septic Tank
Additional Features
- Covered patio or porch
- Barn
Community Details
- No Home Owners Association
Listing and Financial Details
- Assessor Parcel Number 0476 016a
Ownership History
Purchase Details
Home Financials for this Owner
Home Financials are based on the most recent Mortgage that was taken out on this home.Purchase Details
Home Financials for this Owner
Home Financials are based on the most recent Mortgage that was taken out on this home.Purchase Details
Purchase Details
Purchase Details
Similar Homes in La Fayette, GA
Home Values in the Area
Average Home Value in this Area
Purchase History
| Date | Type | Sale Price | Title Company |
|---|---|---|---|
| Warranty Deed | $425,000 | -- | |
| Warranty Deed | $230,000 | -- | |
| Deed | $47,000 | -- | |
| Deed | $6,300 | -- | |
| Deed | -- | -- |
Mortgage History
| Date | Status | Loan Amount | Loan Type |
|---|---|---|---|
| Open | $403,387 | New Conventional | |
| Closed | $402,166 | FHA |
Property History
| Date | Event | Price | Change | Sq Ft Price |
|---|---|---|---|---|
| 10/31/2023 10/31/23 | Sold | $425,000 | 0.0% | $275 / Sq Ft |
| 09/27/2023 09/27/23 | Off Market | $425,000 | -- | -- |
| 09/26/2023 09/26/23 | Pending | -- | -- | -- |
| 09/16/2023 09/16/23 | Price Changed | $425,000 | -18.3% | $275 / Sq Ft |
| 08/05/2023 08/05/23 | Price Changed | $520,000 | -16.1% | $336 / Sq Ft |
| 06/07/2023 06/07/23 | For Sale | $620,000 | +169.6% | $401 / Sq Ft |
| 08/24/2020 08/24/20 | Sold | $230,000 | -6.1% | $153 / Sq Ft |
| 07/04/2020 07/04/20 | Pending | -- | -- | -- |
| 06/25/2020 06/25/20 | For Sale | $245,000 | -- | $163 / Sq Ft |
Tax History Compared to Growth
Tax History
| Year | Tax Paid | Tax Assessment Tax Assessment Total Assessment is a certain percentage of the fair market value that is determined by local assessors to be the total taxable value of land and additions on the property. | Land | Improvement |
|---|---|---|---|---|
| 2024 | $2,946 | $137,412 | $47,054 | $90,358 |
| 2023 | $1,983 | $122,942 | $37,344 | $85,598 |
| 2022 | $2,005 | $95,441 | $21,981 | $73,460 |
| 2021 | $1,547 | $82,429 | $21,981 | $60,448 |
| 2020 | $433 | $66,967 | $21,981 | $44,986 |
| 2019 | $442 | $66,967 | $21,981 | $44,986 |
| 2018 | $1,772 | $66,967 | $21,981 | $44,986 |
| 2017 | $671 | $66,967 | $21,981 | $44,986 |
| 2016 | $382 | $66,967 | $21,981 | $44,986 |
| 2015 | $260 | $55,717 | $18,808 | $36,909 |
| 2014 | $182 | $55,717 | $18,808 | $36,909 |
| 2013 | -- | $55,716 | $18,808 | $36,908 |
Agents Affiliated with this Home
-
Tracy Lee

Seller's Agent in 2023
Tracy Lee
Elite Realtors LLC
(423) 653-2960
146 Total Sales
-
Celina K Koszarek
C
Buyer's Agent in 2023
Celina K Koszarek
Horizon Sotheby's International Realty
(423) 277-6323
76 Total Sales
-
Lisa Ann Padgett

Seller's Agent in 2020
Lisa Ann Padgett
Greater Chattanooga Realty, Keller Williams Realty
(423) 802-0875
54 Total Sales
Map
Source: Greater Chattanooga REALTORS®
MLS Number: 1374760
APN: 0476-016A
- 00 Walnut Grove Rd
- 2202 Highway N 27 St
- 0 Us Highway 27 Unit 1 10528447
- 00 Ridgeway Rd
- 2280 Us Highway 27
- 2280 U S 27
- 1511 Monroe Green Rd
- 6670 Highway 337
- 1103 Monroe Green Rd Unit 2
- 1103 Monroe Green Rd
- 308 Pledger Pkwy
- 234 Pledger Pkwy
- 0 Old Trion Hwy
- 169 Lake Terrace Cir
- 0 Ridgeway Rd Unit 10491549
- 0 S Hwy 27 Unit 10254661
- 142 Huckleberry Trail
- 300 Bronco Rd
- 1282 Trion Hwy
- 32 Sequoia Cir
