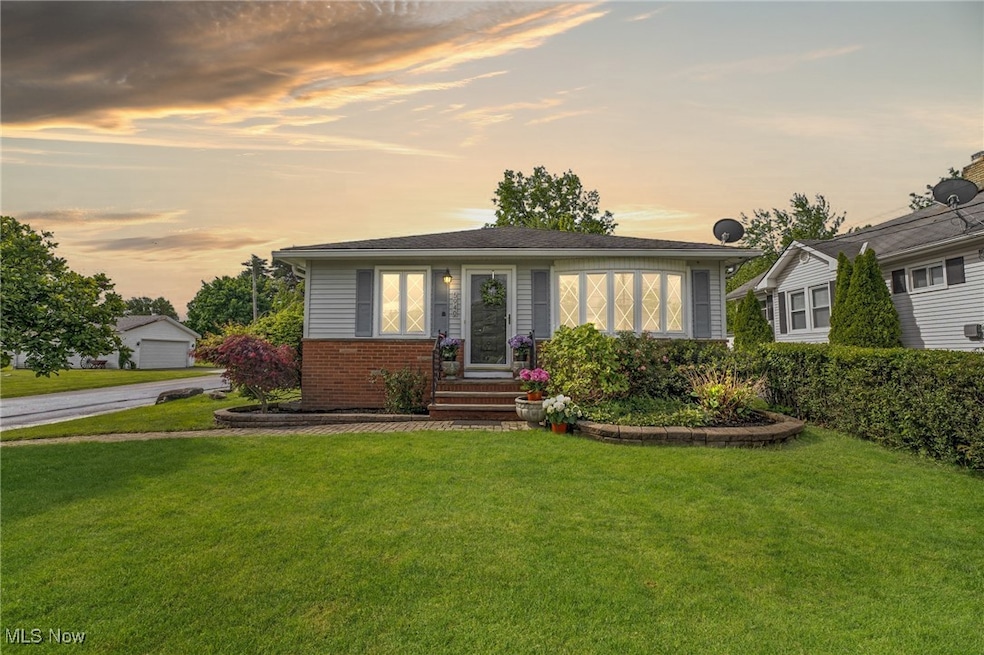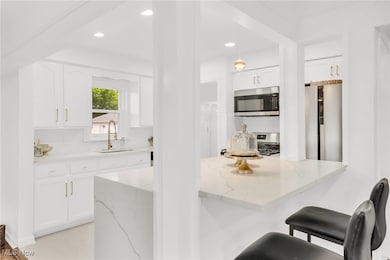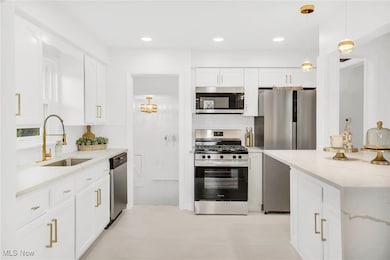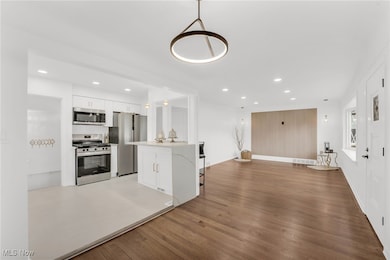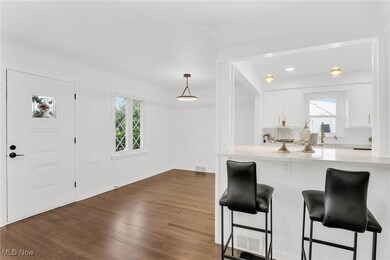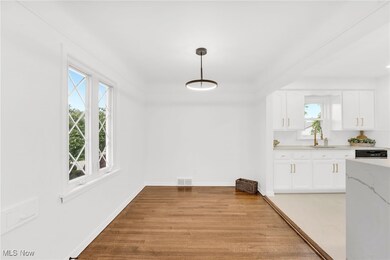
5940 Maplewood Rd Cleveland, OH 44124
Highlights
- Open Floorplan
- Stone Countertops
- 2 Car Detached Garage
- Mayfield High School Rated A
- No HOA
- 5-minute walk to Oakville Park
About This Home
As of June 2025Welcome to this beauty! This completely renovated home enjoys the epitome of class and style wrapped up on one. As you enter you will be greeted with newly refinished hardwood flooring throughout most of the main floor. Tons of natural light flood the home. The brand new (2025) kitchen enjoys waterfall quartz countertops, new stainless steel appliances and porcelain flooring. Custom wood wall with electric and all new high end light fixtures throughout. Three large bedrooms with ample closet space complete this main floor along with the bathroom which is touched from top to bottom. Tile shower with soap inlay, granite counter vanity and new mirrors. The basement is an additional space for all your entertaining needs and encompasses new carpet throughout, a full renovated bathroom and an additional room which can be used as an office or playroom. There is tons of storage in this home including a walk-in pantry in the lower level for all your extra belongings! The oversized backyard is simply divine.. A large, quiet and picturesque space perfect for evening bbq, family fun or just relaxing. The two car garage is an added convenience. Great location-close to all amenities. Other updates include newer windows, roof about 12 years. POS compliant. Come and step into your new beautiful home.
Last Agent to Sell the Property
Howard Hanna Brokerage Email: carlyn@thegoudasgroup.com 216-544-6783 License #2014004923 Listed on: 05/23/2025

Home Details
Home Type
- Single Family
Est. Annual Taxes
- $2,646
Year Built
- Built in 1957
Parking
- 2 Car Detached Garage
Home Design
- Brick Exterior Construction
- Asphalt Roof
- Aluminum Siding
- Vinyl Siding
Interior Spaces
- 1-Story Property
- Open Floorplan
- Finished Basement
- Basement Fills Entire Space Under The House
Kitchen
- Eat-In Kitchen
- Breakfast Bar
- Range
- Dishwasher
- Kitchen Island
- Stone Countertops
Bedrooms and Bathrooms
- 3 Main Level Bedrooms
- 2 Full Bathrooms
Additional Features
- 9,043 Sq Ft Lot
- Forced Air Heating and Cooling System
Community Details
- No Home Owners Association
- Mayfield Park Sub Subdivision
Listing and Financial Details
- Assessor Parcel Number 861-10-056
Ownership History
Purchase Details
Home Financials for this Owner
Home Financials are based on the most recent Mortgage that was taken out on this home.Purchase Details
Home Financials for this Owner
Home Financials are based on the most recent Mortgage that was taken out on this home.Purchase Details
Purchase Details
Purchase Details
Purchase Details
Purchase Details
Similar Homes in the area
Home Values in the Area
Average Home Value in this Area
Purchase History
| Date | Type | Sale Price | Title Company |
|---|---|---|---|
| Warranty Deed | $316,000 | None Listed On Document | |
| Fiduciary Deed | $210,000 | Ohio Real Title | |
| Interfamily Deed Transfer | -- | Attorney | |
| Deed | -- | -- | |
| Deed | -- | -- | |
| Deed | $58,800 | -- | |
| Deed | -- | -- |
Mortgage History
| Date | Status | Loan Amount | Loan Type |
|---|---|---|---|
| Open | $249,600 | New Conventional |
Property History
| Date | Event | Price | Change | Sq Ft Price |
|---|---|---|---|---|
| 06/26/2025 06/26/25 | Sold | $316,000 | +5.4% | $137 / Sq Ft |
| 06/03/2025 06/03/25 | Pending | -- | -- | -- |
| 05/23/2025 05/23/25 | For Sale | $299,900 | +42.8% | $130 / Sq Ft |
| 03/31/2025 03/31/25 | Sold | $210,000 | +20.0% | $96 / Sq Ft |
| 03/19/2025 03/19/25 | Pending | -- | -- | -- |
| 03/14/2025 03/14/25 | For Sale | $175,000 | -- | $80 / Sq Ft |
Tax History Compared to Growth
Tax History
| Year | Tax Paid | Tax Assessment Tax Assessment Total Assessment is a certain percentage of the fair market value that is determined by local assessors to be the total taxable value of land and additions on the property. | Land | Improvement |
|---|---|---|---|---|
| 2024 | $3,298 | $60,130 | $12,775 | $47,355 |
| 2023 | $2,646 | $46,380 | $11,620 | $34,760 |
| 2022 | $2,761 | $46,375 | $11,620 | $34,755 |
| 2021 | $2,733 | $46,380 | $11,620 | $34,760 |
| 2020 | $2,455 | $39,660 | $9,940 | $29,720 |
| 2019 | $2,379 | $113,300 | $28,400 | $84,900 |
| 2018 | $1,183 | $39,660 | $9,940 | $29,720 |
| 2017 | $2,224 | $35,850 | $8,790 | $27,060 |
| 2016 | $2,207 | $35,850 | $8,790 | $27,060 |
| 2015 | $2,041 | $35,850 | $8,790 | $27,060 |
| 2014 | $2,041 | $35,850 | $8,790 | $27,060 |
Agents Affiliated with this Home
-
Carlyn Goudas

Seller's Agent in 2025
Carlyn Goudas
Howard Hanna
(216) 544-6783
21 in this area
285 Total Sales
-
Karla Gerhard

Seller's Agent in 2025
Karla Gerhard
Keller Williams Living
(216) 408-5355
1 in this area
14 Total Sales
-
Stacey Jones

Seller Co-Listing Agent in 2025
Stacey Jones
Keller Williams Living
(216) 577-5874
7 in this area
369 Total Sales
-
Marysue Murray

Buyer's Agent in 2025
Marysue Murray
Howard Hanna
(216) 598-2104
7 in this area
121 Total Sales
Map
Source: MLS Now (Howard Hanna)
MLS Number: 5125662
APN: 861-10-056
- 1386 Sunset Rd
- 1254 Elmwood Rd
- 1296 Sunset Rd
- 1397 Sunset Rd
- 1447 Sunset Rd
- 1193 Mayfield Ridge Rd
- 1584 Mallard Dr
- 1539 Longwood Dr
- 1605 Lander Rd
- 1543 Roselawn Rd
- 5918 Mayflower Ave
- 1062 Belwood Dr
- 1200 Genesee Ave
- 1051 Belwood Dr
- 1146 Commonwealth Ave
- 1112 Commonwealth Ave
- 1233 Brainard Rd
- 1194 Croyden Rd
- 1520 Fruitland Ave
- 0 Maplewood Rd
