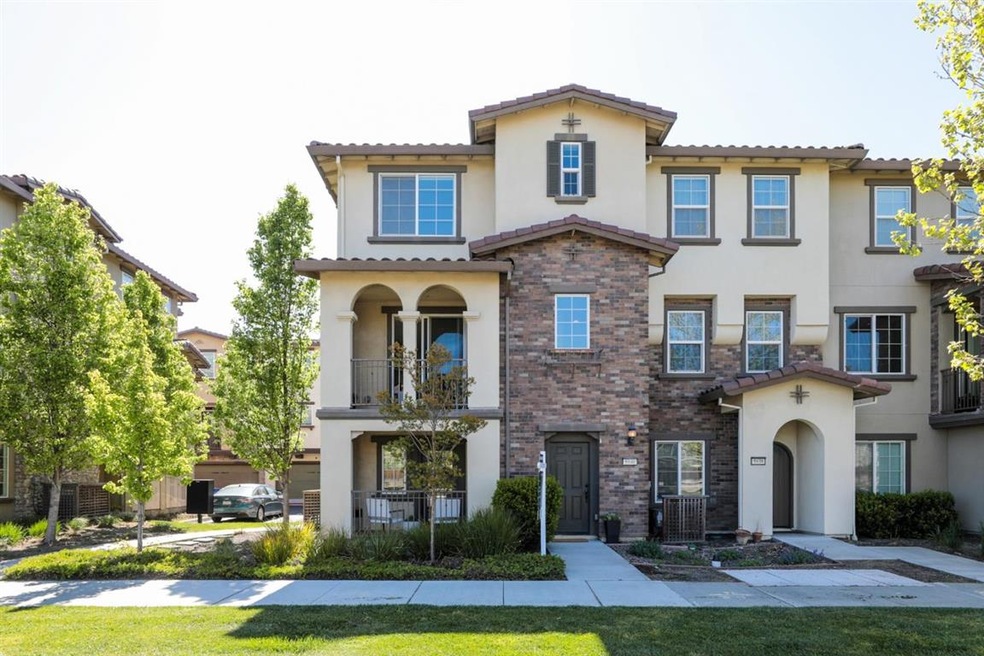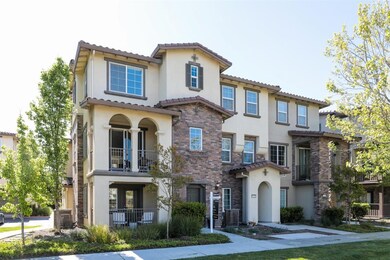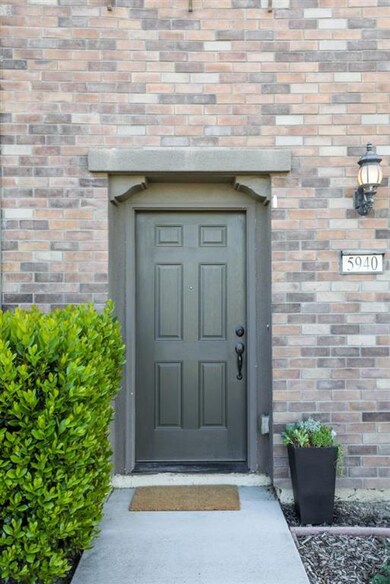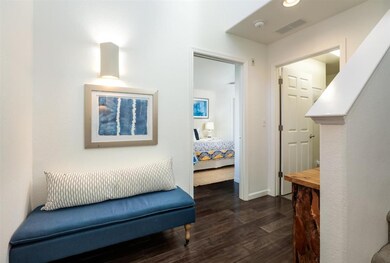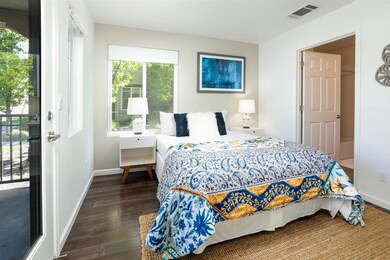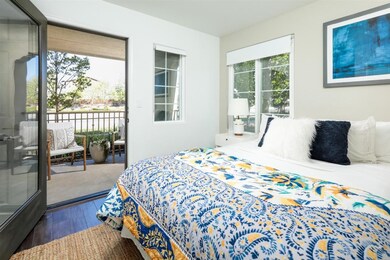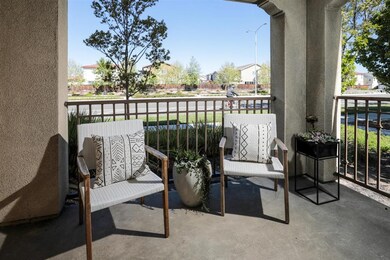
5940 Via Lugano Fremont, CA 94555
Ardenwood NeighborhoodEstimated Value: $1,437,000 - $1,572,156
Highlights
- Primary Bedroom Suite
- 0.57 Acre Lot
- Wood Flooring
- Warwick Elementary School Rated A
- Clubhouse
- Main Floor Primary Bedroom
About This Home
As of June 2021Enjoy luxury townhome living at Villa D'Este, a Tuscan-inspired community built in 2012 by Pulte Homes.Gorgeous corner unit with lushly planted walkways & picturesque architecture invite you into this well-appointed 3-story home.Boasting one of the largest floor plans, this home has 4 bedrooms & 3.5 baths perfectly arranged with a street-level bedroom suite,also ideal as an office for today's work-from-home needs.The open concept living space on the second floor is bright & spacious with an upgraded gourmet kitchen complete with island & stainless steel appliances.Upstairs, 3 additional bedrooms include a bright & light primary suite with western views.Other features include: 2 exterior patio areas, two-story foyer, laundry room, attached 2-car garage, STC-rated windows, commercial quality window shades.Conveniently located for shopping, commute to Silicon Valley companies, including Facebook headquarters.Miles of hiking just blocks away. Acclaimed local schools nearby ~ American HS
Townhouse Details
Home Type
- Townhome
Est. Annual Taxes
- $16,607
Year Built
- 2012
Lot Details
- 0.57
HOA Fees
- $245 Monthly HOA Fees
Parking
- 2 Car Garage
- Electric Vehicle Home Charger
- Guest Parking
Home Design
- Slab Foundation
- Tile Roof
Interior Spaces
- 1,969 Sq Ft Home
- 3-Story Property
- High Ceiling
- Dining Area
Kitchen
- Eat-In Kitchen
- Oven or Range
- Gas Cooktop
- Microwave
- Dishwasher
- Kitchen Island
- Granite Countertops
Flooring
- Wood
- Carpet
- Tile
Bedrooms and Bathrooms
- 4 Bedrooms
- Primary Bedroom on Main
- Primary Bedroom Suite
- Walk-In Closet
- Dual Sinks
- Bathtub with Shower
- Walk-in Shower
Laundry
- Laundry Room
- Washer and Dryer
Additional Features
- Balcony
- Forced Air Heating and Cooling System
Community Details
Overview
- Association fees include maintenance - common area, maintenance - exterior, management fee
- Villa D'este Community Association
- The community has rules related to parking rules
Amenities
- Clubhouse
Recreation
- Community Playground
Pet Policy
- Pets Allowed
Ownership History
Purchase Details
Home Financials for this Owner
Home Financials are based on the most recent Mortgage that was taken out on this home.Purchase Details
Purchase Details
Home Financials for this Owner
Home Financials are based on the most recent Mortgage that was taken out on this home.Similar Homes in the area
Home Values in the Area
Average Home Value in this Area
Purchase History
| Date | Buyer | Sale Price | Title Company |
|---|---|---|---|
| Nagarajan Vijayakrishnan | $1,320,000 | Chicago Title Company | |
| The Desai Family Revocable Trust | -- | None Available | |
| Desai Viral | $628,000 | First American Title |
Mortgage History
| Date | Status | Borrower | Loan Amount |
|---|---|---|---|
| Open | Nagarajan Vijayakrishnan | $1,056,000 | |
| Previous Owner | Desai Viral | $400,000 | |
| Previous Owner | Desai Viral | $502,112 |
Property History
| Date | Event | Price | Change | Sq Ft Price |
|---|---|---|---|---|
| 06/07/2021 06/07/21 | Sold | $1,320,000 | +4.8% | $670 / Sq Ft |
| 05/06/2021 05/06/21 | Pending | -- | -- | -- |
| 04/29/2021 04/29/21 | For Sale | $1,260,000 | -- | $640 / Sq Ft |
Tax History Compared to Growth
Tax History
| Year | Tax Paid | Tax Assessment Tax Assessment Total Assessment is a certain percentage of the fair market value that is determined by local assessors to be the total taxable value of land and additions on the property. | Land | Improvement |
|---|---|---|---|---|
| 2024 | $16,607 | $1,400,783 | $420,235 | $980,548 |
| 2023 | $16,181 | $1,373,327 | $411,998 | $961,329 |
| 2022 | $15,999 | $1,346,400 | $403,920 | $942,480 |
| 2021 | $8,666 | $706,969 | $214,213 | $499,756 |
| 2020 | $8,681 | $706,652 | $212,018 | $494,634 |
| 2019 | $8,590 | $692,800 | $207,862 | $484,938 |
| 2018 | $8,422 | $679,219 | $203,787 | $475,432 |
| 2017 | $8,211 | $665,901 | $199,791 | $466,110 |
| 2016 | $8,070 | $652,848 | $195,875 | $456,973 |
| 2015 | $7,960 | $643,045 | $192,934 | $450,111 |
| 2014 | $7,830 | $630,448 | $189,154 | $441,294 |
Agents Affiliated with this Home
-
Supriya Gavande

Seller's Agent in 2021
Supriya Gavande
Compass
(650) 556-3890
1 in this area
17 Total Sales
-
Emily Gore

Buyer's Agent in 2021
Emily Gore
Compass
(650) 690-5656
1 in this area
35 Total Sales
Map
Source: MLSListings
MLS Number: ML81840930
APN: 543-0472-070-00
- 33964 Horseshoe Loop
- 34364 Eucalyptus Terrace
- 5373 Shamrock Common
- 6007 Milano Terrace Unit 15
- 34319 Platinum Terrace
- 34450 Alberta Terrace
- 5120 Amberwood Dr
- 5981 Show Terrace
- 4959 Friar Ave
- 33537 Bardolph Cir
- 33019 Brockway St
- 34631 Musk Terrace
- 32996 Soquel St
- 34672 Loreal Terrace
- 32948 Soquel St
- 34791 Dorado Common
- 34789 Dorado Common
- 34724 Teal Common
- 34263 Lennox Ct
- 4774 Canvasback Common
- 5940 Via Lugano
- 5956 Via Lugano
- 5936 Via Lugano
- 5928 Via Lugano
- 5926 Via Lugano
- 5924 Via Lugano
- 5960 Via Lugano
- 5955 Via Lugano
- 5920 Via Lugano
- 5957 Via Lugano
- 5918 Via Lugano
- 5915 Via Lugano
- 34109 Spezia Terrace
- 5961 Via Lugano
- 34115 Spezia Terrace
- 34114 Spezia Terrace
- 34114 Spezia Terrace
- 5963 Via Lugano
- 5911 Via Lugano
- 5953 Via Lugano
