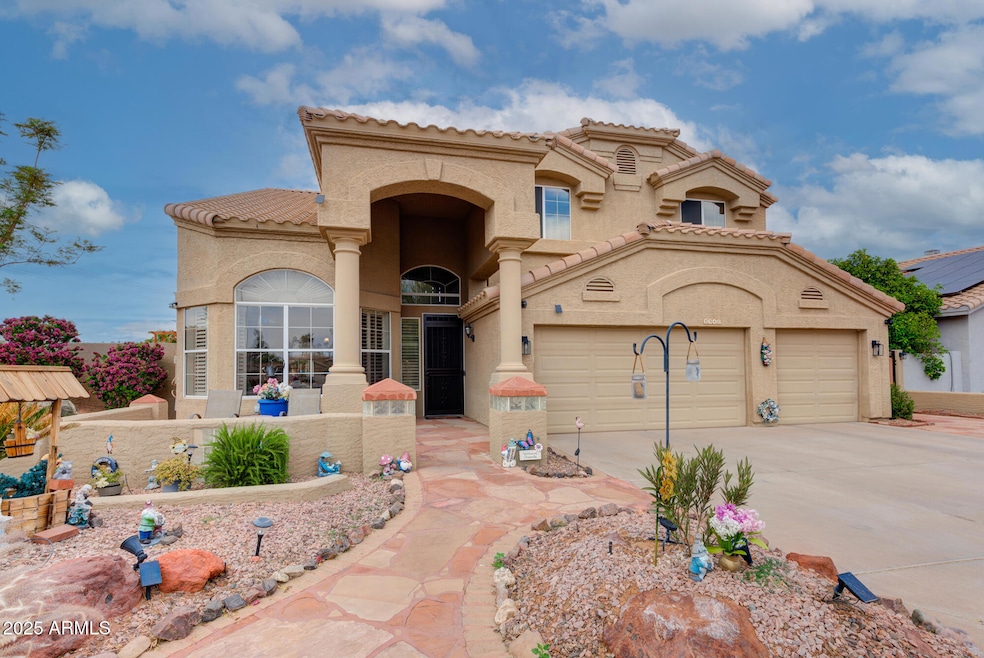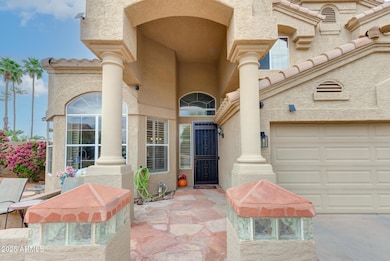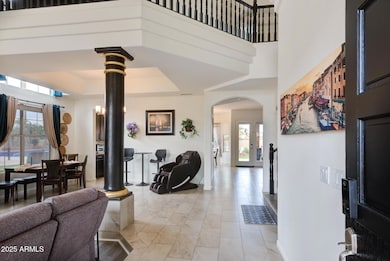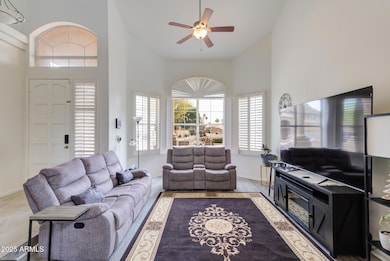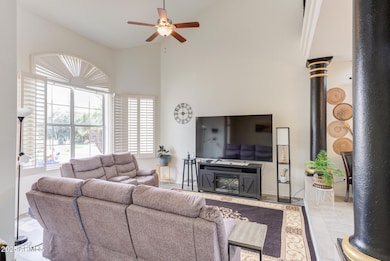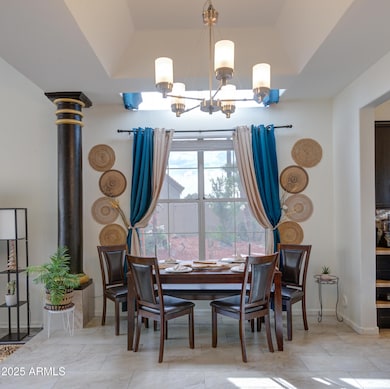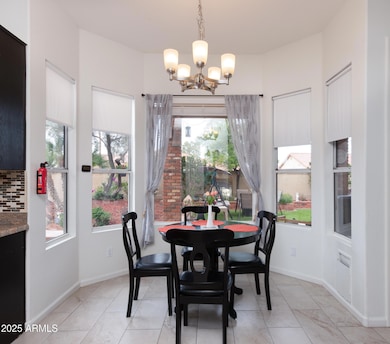5940 W Robinson Way Chandler, AZ 85226
West Chandler NeighborhoodHighlights
- Heated Pool
- RV Gated
- Community Lake
- Kyrene de la Mirada Elementary School Rated A
- 0.24 Acre Lot
- Family Room with Fireplace
About This Home
Stunningly Gorgeous Custom Home On HUGE Corner Lot In Highly Desirable ''Place At Gila Springs!! Elegant Travertine Floors, No Carpet. GIANT Liv & Formal Dining Rooms, Plantation Shutters. BIG Family Room w/Fireplace. Remarkable Kitchen, Espresso Cabinets, Mosaic Backsplash, Granite Counters, Island w/Breakfast Bar! ALL Brand New Appliances, Roomy Bed & Bath On Main Floor, Large Laundry Room W/New Washer And Dryer & Utility Sink! Glamorous Master Suite W/Vaulted Ceilings, Wonderful Balcony Looks Over Pool! New SAUNA & Soaking Tub. Backyard Oasis w/Exquisite Pool, New B&D Variable Speed Pool Pump & Newer Pool Tile, Fireplace, Outdoor Kitchen & Bar! LARGE 3 Car Garage W/Tons Of Storage! Two New 4 Ton ACs (Only A Year Old), Water Softener, New Hot Water Heater, RV Parking! Don't Miss This On
Home Details
Home Type
- Single Family
Est. Annual Taxes
- $2,578
Year Built
- Built in 1992
Lot Details
- 10,472 Sq Ft Lot
- Desert faces the front and back of the property
- Block Wall Fence
- Front and Back Yard Sprinklers
- Sprinklers on Timer
- Private Yard
- Grass Covered Lot
Parking
- 3 Car Direct Access Garage
- RV Gated
Home Design
- Santa Barbara Architecture
- Wood Frame Construction
- Tile Roof
- Stucco
Interior Spaces
- 3,000 Sq Ft Home
- 2-Story Property
- Vaulted Ceiling
- Ceiling Fan
- Double Pane Windows
- Family Room with Fireplace
- 2 Fireplaces
Kitchen
- Breakfast Bar
- Built-In Microwave
- Kitchen Island
- Granite Countertops
Flooring
- Wood
- Laminate
- Tile
Bedrooms and Bathrooms
- 5 Bedrooms
- Primary Bedroom on Main
- Primary Bathroom is a Full Bathroom
- 3.5 Bathrooms
- Double Vanity
- Bathtub With Separate Shower Stall
Laundry
- Laundry in unit
- Dryer
- Washer
Pool
- Heated Pool
- Pool Pump
Outdoor Features
- Balcony
- Covered patio or porch
- Outdoor Fireplace
- Outdoor Storage
- Built-In Barbecue
Schools
- Kyrene De La Mirada Elementary School
- Kyrene Del Pueblo Middle School
- Corona Del Sol High School
Utilities
- Central Air
- Heating Available
- Water Softener
- High Speed Internet
- Cable TV Available
Listing and Financial Details
- Property Available on 6/7/25
- $150 Move-In Fee
- Rent includes repairs, pool service - full, gardening service
- 12-Month Minimum Lease Term
- Tax Lot 13
- Assessor Parcel Number 308-03-372
Community Details
Overview
- Property has a Home Owners Association
- Association Phone (480) 589-1946
- Built by UDC Homes
- Place At Gila Springs Lot 1 58 Tr A E Subdivision
- Community Lake
Recreation
- Bike Trail
Map
Source: Arizona Regional Multiple Listing Service (ARMLS)
MLS Number: 6863078
APN: 308-03-372
- 5755 W Harrison St
- 6156 W Del Rio St
- 6231 W Shannon St
- 5742 W Shannon St
- 563 N Spanish Springs Dr
- 500 N Roosevelt Ave Unit 26
- 500 N Roosevelt Ave Unit 102
- 500 N Roosevelt Ave Unit 118
- 1092 N Roosevelt Ave
- 500 N Gila Springs Blvd Unit 230
- 500 N Gila Springs Blvd Unit 124
- 5912 W Gail Dr
- 851 N Pineview Dr Unit 1
- 5381 W Del Rio St
- 1181 N Dustin Ln
- 5353 W Dublin Ct
- 300 N Gila Springs Blvd Unit 181
- 300 N Gila Springs Blvd Unit 144
- 300 N Gila Springs Blvd Unit 160
- 5332 W Linda Ln
