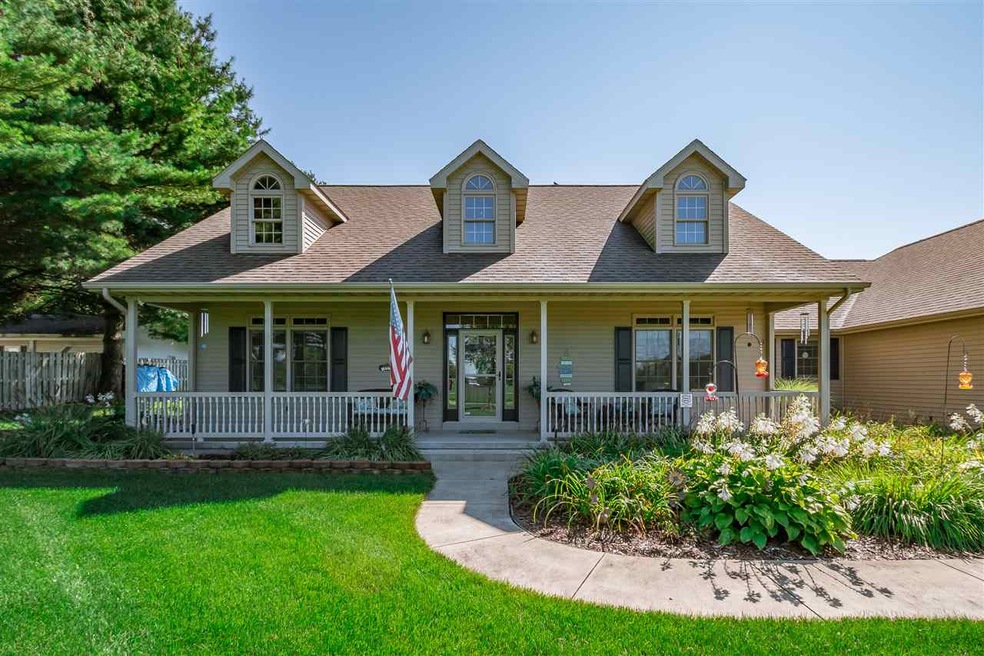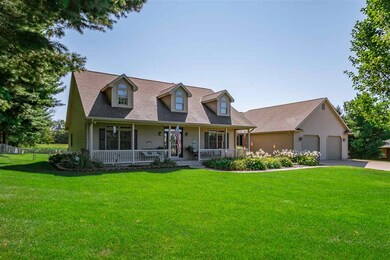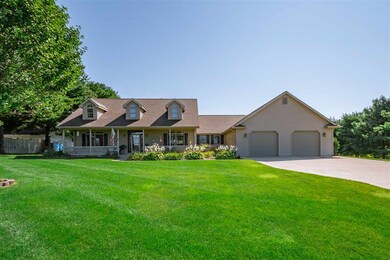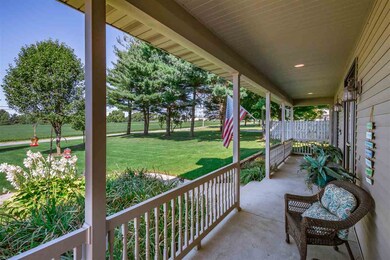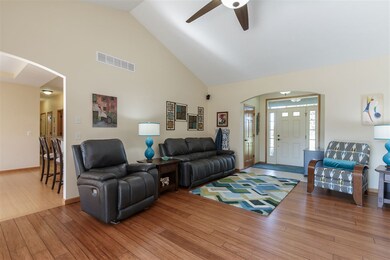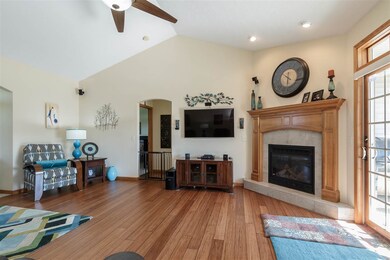
59400 Hickory Rd South Bend, IN 46614
Estimated Value: $436,000 - $509,000
Highlights
- In Ground Pool
- Primary Bedroom Suite
- Traditional Architecture
- Elm Road Elementary School Rated A
- Living Room with Fireplace
- Wood Flooring
About This Home
As of September 2018Exquisite 4 Bedroom home in P-H-M Schools! Upon entering, you will immediately notice the attention to detail and fine finishes throughout this open concept home that is abounding with natural light through Anderson windows. All natural bamboo flooring will move you effortlessly from space to space. The beautiful kitchen is all granite featuring modern, neutral colors and abundant counter and cabinet space. Enjoy relaxing in front of your gas fireplace with limestone finishes. The large master suite will be your personal retreat. The master bath area offers his and hers closets, vanities, a lovely tub and separate shower area. 2 additional bedrooms and another bath and a half on the main level offer space for everyone. The fully finished lower level boasts a large space complete with remote controlled fireplace. An additional bedroom and full bath offers the perfect spot for guests. You will enjoy the entertaining and relaxing on the 2 year old composite deck overlooking the picturesque backyard, complete with in ground pool surrounded by stained concrete! A huge bonus to this home is that all hard surfaces have been sealed with Hydro Shield, making cleaning & maintenance a breeze. This home is not to be missed! Schedule your private showing today to see how this home can work for you.
Home Details
Home Type
- Single Family
Est. Annual Taxes
- $2,123
Year Built
- Built in 2009
Lot Details
- 1.03 Acre Lot
- Lot Dimensions are 149x259
- Chain Link Fence
- Landscaped
- Irrigation
Parking
- 2 Car Attached Garage
- Heated Garage
- Garage Door Opener
Home Design
- Traditional Architecture
- Vinyl Construction Material
Interior Spaces
- 1-Story Property
- Central Vacuum
- Ceiling height of 9 feet or more
- Ceiling Fan
- Pocket Doors
- Great Room
- Living Room with Fireplace
- 2 Fireplaces
- Utility Room in Garage
Kitchen
- Eat-In Kitchen
- Breakfast Bar
- Gas Oven or Range
- Kitchen Island
- Stone Countertops
- Built-In or Custom Kitchen Cabinets
- Disposal
Flooring
- Wood
- Carpet
Bedrooms and Bathrooms
- 4 Bedrooms
- Primary Bedroom Suite
- Walk-In Closet
- Double Vanity
- Bathtub With Separate Shower Stall
Laundry
- Laundry on main level
- Washer Hookup
Finished Basement
- Basement Fills Entire Space Under The House
- Sump Pump
- Fireplace in Basement
- 1 Bathroom in Basement
- 1 Bedroom in Basement
Home Security
- Home Security System
- Fire and Smoke Detector
Eco-Friendly Details
- Energy-Efficient Windows
- Energy-Efficient Thermostat
Outdoor Features
- In Ground Pool
- Covered patio or porch
Utilities
- Forced Air Heating and Cooling System
- Heating System Uses Gas
- Private Company Owned Well
- Well
- Septic System
- Cable TV Available
Community Details
- Community Pool
Listing and Financial Details
- Assessor Parcel Number 71-09-28-151-005.000-031
Ownership History
Purchase Details
Home Financials for this Owner
Home Financials are based on the most recent Mortgage that was taken out on this home.Purchase Details
Purchase Details
Home Financials for this Owner
Home Financials are based on the most recent Mortgage that was taken out on this home.Purchase Details
Similar Homes in South Bend, IN
Home Values in the Area
Average Home Value in this Area
Purchase History
| Date | Buyer | Sale Price | Title Company |
|---|---|---|---|
| Moore Ronald E | -- | None Listed On Document | |
| Hann Jr Trust | -- | None Available | |
| Hann Timothy L | -- | Meridian Title | |
| Hann Timothy L | -- | None Available |
Mortgage History
| Date | Status | Borrower | Loan Amount |
|---|---|---|---|
| Previous Owner | Hann Timothy L | $60,000 | |
| Previous Owner | Hann Timothy L | $155,000 | |
| Previous Owner | Hann Timothy L | $146,520 | |
| Previous Owner | Hann Timothy L | $134,505 |
Property History
| Date | Event | Price | Change | Sq Ft Price |
|---|---|---|---|---|
| 09/28/2018 09/28/18 | Sold | $341,500 | +3.5% | $91 / Sq Ft |
| 09/03/2018 09/03/18 | Pending | -- | -- | -- |
| 08/31/2018 08/31/18 | Price Changed | $329,900 | +43.5% | $87 / Sq Ft |
| 08/31/2018 08/31/18 | For Sale | $229,900 | -- | $61 / Sq Ft |
Tax History Compared to Growth
Tax History
| Year | Tax Paid | Tax Assessment Tax Assessment Total Assessment is a certain percentage of the fair market value that is determined by local assessors to be the total taxable value of land and additions on the property. | Land | Improvement |
|---|---|---|---|---|
| 2024 | $3,670 | $379,800 | $65,400 | $314,400 |
| 2023 | $3,627 | $392,500 | $65,400 | $327,100 |
| 2022 | $4,122 | $397,400 | $65,400 | $332,000 |
| 2021 | $3,703 | $344,500 | $37,300 | $307,200 |
| 2020 | $3,730 | $347,700 | $37,300 | $310,400 |
| 2019 | $3,793 | $352,300 | $37,300 | $315,000 |
| 2018 | $1,949 | $203,300 | $32,700 | $170,600 |
| 2017 | $2,162 | $201,300 | $32,700 | $168,600 |
| 2016 | $2,205 | $202,900 | $32,700 | $170,200 |
| 2014 | $2,445 | $206,500 | $32,700 | $173,800 |
| 2013 | $2,505 | $207,500 | $32,600 | $174,900 |
Agents Affiliated with this Home
-
Julia Robbins

Seller's Agent in 2018
Julia Robbins
RE/MAX
(574) 210-6957
581 Total Sales
-
Doris Portolese

Buyer's Agent in 2018
Doris Portolese
Berkshire Hathaway HomeServices Northern Indiana Real Estate
(574) 284-2610
33 Total Sales
Map
Source: Indiana Regional MLS
MLS Number: 201839521
APN: 71-09-28-151-005.000-031
- 59585 Saturn Dr
- 59430 Ireland Trail
- 17560 Hartman St
- 16112 Ireland Rd
- 17746 Hartman St
- 3729 Bremen Hwy
- 16200 Jackson Rd
- 5228 Essington St
- 2500 Topsfield Rd Unit 503
- 2500 Topsfield Rd Unit 920
- 2500 Topsfield Rd Unit 916
- 16128 Chandler Blvd
- 2327 St Charles Ave
- 3313 Falling Oak Dr
- 720 W 15th St
- 1826 Woodmont Dr
- 60323 Bremen Hwy
- 1942 Piedmont Way
- 4829 Kintyre Dr
- 1943 Piedmont Way
- 59400 Hickory Rd
- 59432 Hickory Rd
- 59370 Hickory Rd
- 59466 Hickory Rd
- 59344 Hickory Rd
- 59320 Hickory Rd
- 59490 Hickory Rd
- 17011 Ireland Rd
- 59292 Hickory Rd
- 59225 Hickory Rd
- 17012 Ireland Rd
- 16761 Ireland Rd
- 59570 Saturn Cir
- 59574 Saturn Cir
- 59566 Saturn Cir
- 16772 Ireland Rd
- 59600 Saturn Ct
- 59580 Saturn Ct
- 59562 Saturn Cir
- 59526 Saturn Dr
