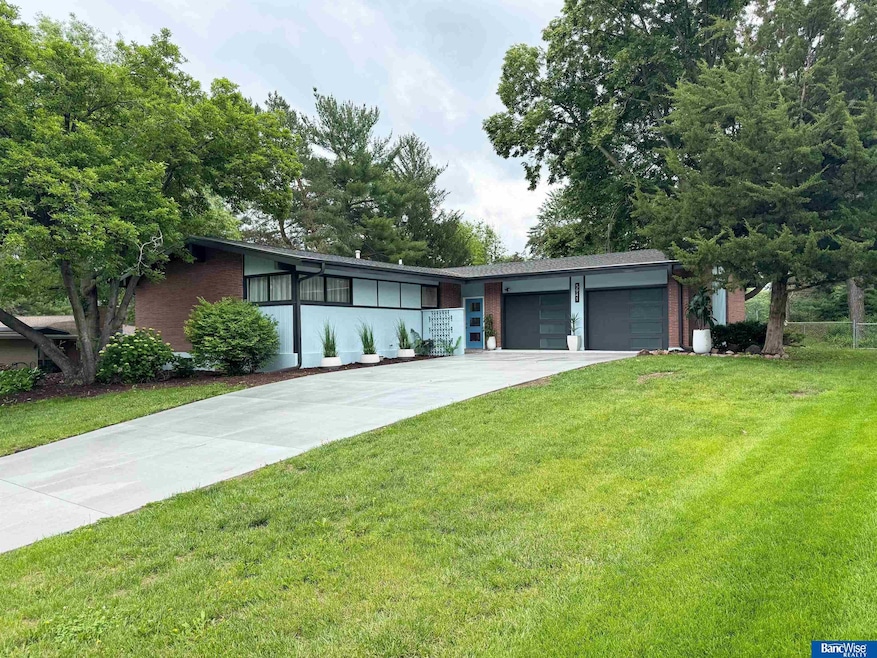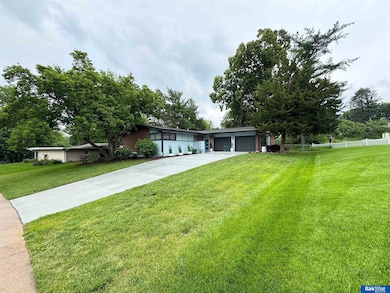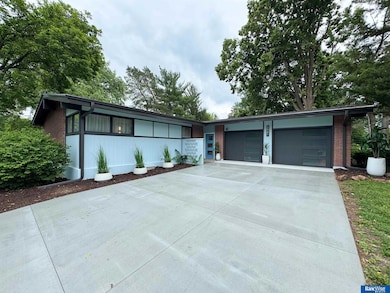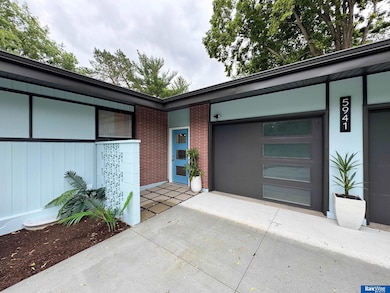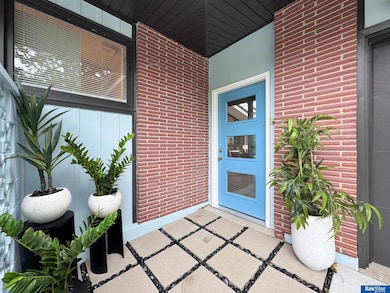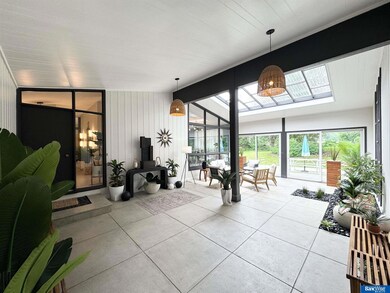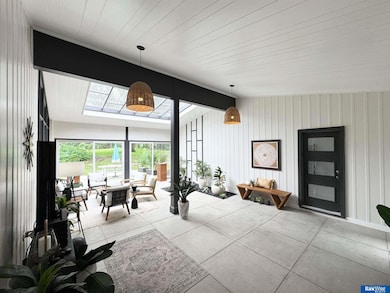
5941 Margo Dr Lincoln, NE 68510
Eastridge NeighborhoodHighlights
- 0.68 Acre Lot
- Ranch Style House
- No HOA
- Lincoln East High School Rated A
- 2 Fireplaces
- Enclosed patio or porch
About This Home
As of July 2025Contract Pending Discover 5941 Margo Dr., a stunning Mid-Century Modern Rambler in South Lincoln, fully renovated and restored to its original charm. This light-filled home features an inviting atrium with new patio doors and skylights, restored cabinetry, and terrazzo flooring throughout. Large windows flood the home with natural light, highlighting the spacious layout. The main floor offers three bedrooms, including a primary suite with an en-suite 3/4 bathroom, and all three bathrooms feature beautifully tiled walls. Situated on nearly 3/4 of an acre, the expansive backyard includes a huge patio—ideal for relaxing or entertaining. Located in a desirable neighborhood, this home perfectly blends timeless design with modern updates. Call today to schedule your private showing!
Last Agent to Sell the Property
BancWise Realty License #20180025 Listed on: 06/06/2025
Home Details
Home Type
- Single Family
Est. Annual Taxes
- $3,255
Year Built
- Built in 1960
Lot Details
- 0.68 Acre Lot
- Chain Link Fence
Parking
- 2 Car Attached Garage
Home Design
- Ranch Style House
- Composition Roof
- Concrete Perimeter Foundation
Interior Spaces
- 2 Fireplaces
- Basement
Bedrooms and Bathrooms
- 4 Bedrooms
- Shower Only
Schools
- Eastridge Elementary School
- Lefler Middle School
- Lincoln East High School
Additional Features
- Enclosed patio or porch
- Forced Air Heating and Cooling System
Community Details
- No Home Owners Association
- Eastridge Subdivision
Listing and Financial Details
- Assessor Parcel Number 1728319009000
Ownership History
Purchase Details
Home Financials for this Owner
Home Financials are based on the most recent Mortgage that was taken out on this home.Purchase Details
Similar Homes in Lincoln, NE
Home Values in the Area
Average Home Value in this Area
Purchase History
| Date | Type | Sale Price | Title Company |
|---|---|---|---|
| Personal Reps Deed | $251,000 | Charter Title | |
| Deed Of Distribution | -- | None Available |
Mortgage History
| Date | Status | Loan Amount | Loan Type |
|---|---|---|---|
| Open | $258,250 | Construction |
Property History
| Date | Event | Price | Change | Sq Ft Price |
|---|---|---|---|---|
| 07/07/2025 07/07/25 | Sold | $450,000 | -10.0% | $205 / Sq Ft |
| 06/06/2025 06/06/25 | For Sale | $499,900 | +99.2% | $228 / Sq Ft |
| 10/31/2024 10/31/24 | Sold | $251,000 | +11.6% | $114 / Sq Ft |
| 10/11/2024 10/11/24 | Pending | -- | -- | -- |
| 10/08/2024 10/08/24 | For Sale | $225,000 | -- | $102 / Sq Ft |
Tax History Compared to Growth
Tax History
| Year | Tax Paid | Tax Assessment Tax Assessment Total Assessment is a certain percentage of the fair market value that is determined by local assessors to be the total taxable value of land and additions on the property. | Land | Improvement |
|---|---|---|---|---|
| 2024 | $3,255 | $235,500 | $65,000 | $170,500 |
| 2023 | $3,947 | $235,500 | $65,000 | $170,500 |
| 2022 | $4,054 | $203,400 | $52,000 | $151,400 |
| 2021 | $3,835 | $203,400 | $52,000 | $151,400 |
| 2020 | $3,523 | $184,400 | $52,000 | $132,400 |
| 2019 | $3,524 | $184,400 | $52,000 | $132,400 |
| 2018 | $3,173 | $165,300 | $52,000 | $113,300 |
| 2017 | $3,202 | $165,300 | $52,000 | $113,300 |
| 2016 | $2,892 | $148,500 | $45,500 | $103,000 |
| 2015 | $2,872 | $148,500 | $45,500 | $103,000 |
| 2014 | -- | $164,300 | $45,500 | $118,800 |
| 2013 | -- | $164,300 | $45,500 | $118,800 |
Agents Affiliated with this Home
-
Andrew Mcneely

Seller's Agent in 2025
Andrew Mcneely
BancWise Realty
(402) 540-1689
4 in this area
364 Total Sales
-
Josh Sand

Seller Co-Listing Agent in 2025
Josh Sand
BancWise Realty
(402) 617-2177
5 in this area
361 Total Sales
-
Tyler Weaver

Seller's Agent in 2024
Tyler Weaver
NextHome Signature Real Estate
(402) 445-4899
1 in this area
145 Total Sales
Map
Source: Great Plains Regional MLS
MLS Number: 22515505
APN: 17-28-319-009-000
- 1515 W Manor Dr
- 1401 S 58th St
- 6123 A St
- 1319 Eastridge Dr
- 840 Lyncrest Dr
- 5820 Randolph St
- 6421 Shenandoah Dr
- 6511 Shenandoah Dr
- 6409 Westminster Ct
- 6415 Westminster Ct
- 624 S Cotner Blvd
- 1800 Morningside Dr
- 710 S 55th St
- 6400 Chesterfield Ct
- 6432 Westminster Ct
- 1134 Rockhurst Dr
- 811 Rockhurst Dr
- 1023 Teton Ct
- 1140 Aldrich Rd
- 510 S 56th St
