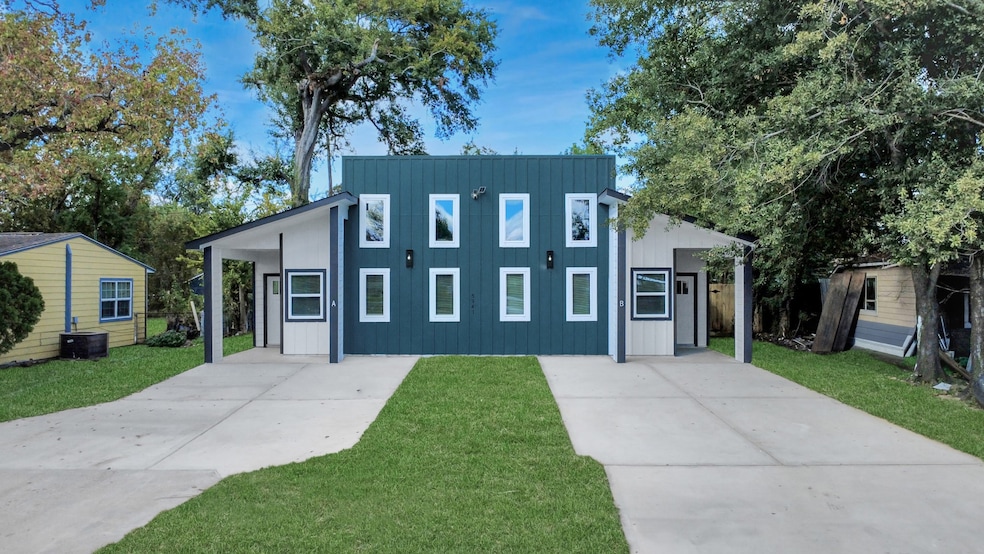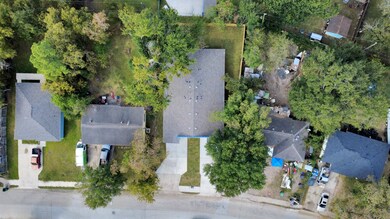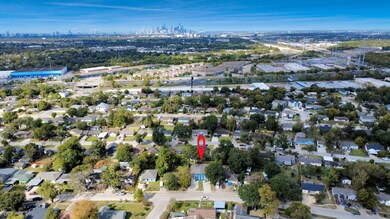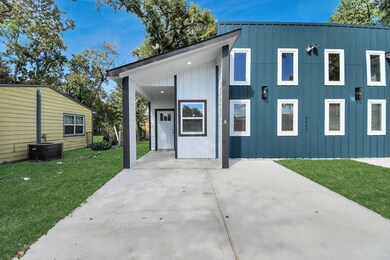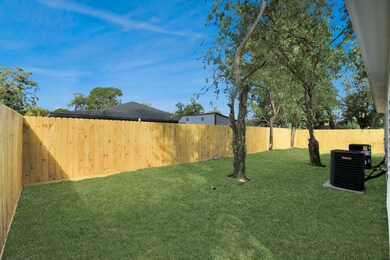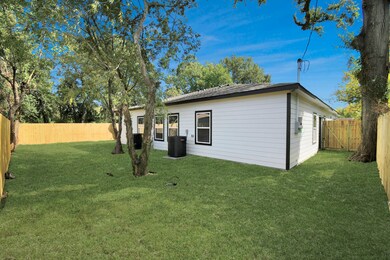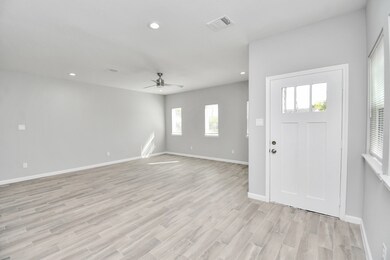5941 Southlea St Houston, TX 77033
South Park Neighborhood
3
Beds
2
Baths
2,980
Sq Ft
7,901
Sq Ft Lot
Highlights
- New Construction
- Quartz Countertops
- Living Room
- Traditional Architecture
- Family Room Off Kitchen
- Tile Flooring
About This Home
New Construction Duplex in Sunnyside! Each unit offers 3 bedrooms, 2 baths, and an open-concept design with modern finishes. The kitchens feature quartz countertops, tile backsplash, stainless steel appliances, and white shaker cabinets. Primary suites include double vanities, walk-in showers, and spacious closets. Conveniently located near the Medical Center, Downtown, and major highways—perfect for owner-occupants or investors!
Property Details
Home Type
- Multi-Family
Est. Annual Taxes
- $2,477
Year Built
- Built in 2025 | New Construction
Lot Details
- 7,901 Sq Ft Lot
Home Design
- Duplex
- Traditional Architecture
Interior Spaces
- 2,980 Sq Ft Home
- 1-Story Property
- Ceiling Fan
- Family Room Off Kitchen
- Living Room
- Open Floorplan
- Utility Room
- Washer and Gas Dryer Hookup
Kitchen
- Gas Oven
- Gas Range
- Microwave
- Dishwasher
- Quartz Countertops
- Self-Closing Drawers and Cabinet Doors
- Disposal
Flooring
- Laminate
- Tile
Bedrooms and Bathrooms
- 3 Bedrooms
- 2 Full Bathrooms
Eco-Friendly Details
- Energy-Efficient HVAC
- Energy-Efficient Lighting
- Energy-Efficient Insulation
- Energy-Efficient Thermostat
Schools
- Kelso Elementary School
- Attucks Middle School
- Sterling High School
Utilities
- Central Heating and Cooling System
- Heating System Uses Gas
- Programmable Thermostat
Listing and Financial Details
- Property Available on 11/19/25
- Long Term Lease
Community Details
Overview
- 2 Units
- Southcrest Sec 01 Subdivision
Pet Policy
- No Pets Allowed
- Pet Deposit Required
Map
Source: Houston Association of REALTORS®
MLS Number: 12163852
APN: 0761530120031
Nearby Homes
- 5839 Southurst St
- 5941 South Loop E Unit 104
- 5534 Bataan Rd
- 5601 Malmedy Rd
- 6710 Kassarine Pass
- 6103 Cavalier St
- 5510 Chennault Rd
- 5433 Chennault Rd
- 6718 Crestridge St
- 6031 Beekman Rd
- 5338 Keystone St
- 5322 Dewberry St
- 5422 Rapido Rd
- 5823 Southgood St
- 5259 Perry St
- 6206 Iron Rock St
- 5244 Enyart St
- 5251 Perry St
- 5438 Rapido Rd
- 6527 Beekman Rd
- 5839 Southurst St
- 5941 South Loop E Unit 104
- 5807 Southmund St Unit B
- 5530 Malmedy Rd
- 5522 Malmedy Rd
- 6103 Cavalier St Unit 1
- 6127 Beekman Rd
- 5521 Malmedy Rd
- 7005 Kassarine Pass
- 5405 Chennault Rd
- 5405 Southlea St
- 6515 Beekman Rd
- 5231 Balkin St
- 5514 Griggs Rd
- 5934 Southtown St
- 6527 Beekman Rd
- 5236 Perry St
- 5222 Cosby St
- 5250 Kingsbury St
- 5228 Dewberry St
