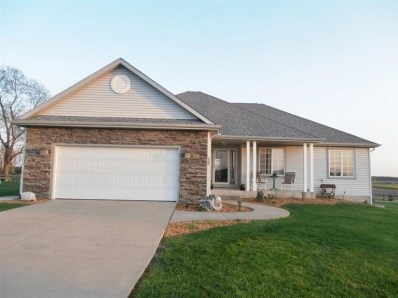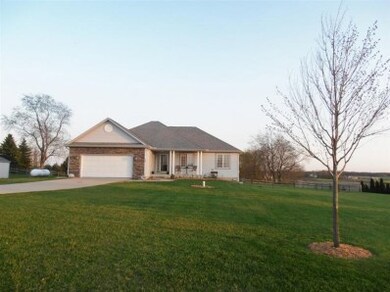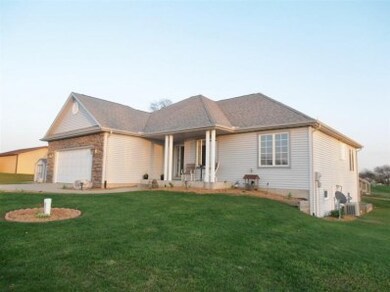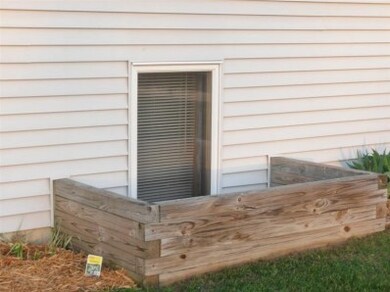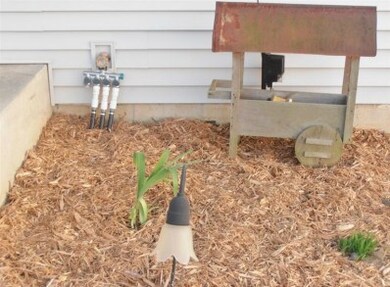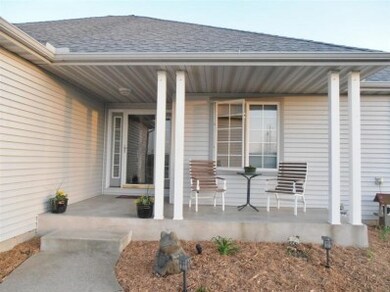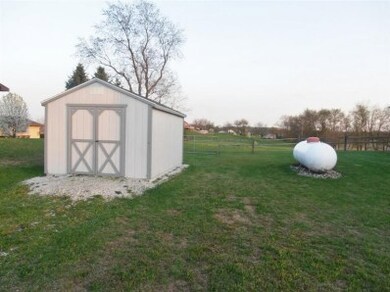
5942 E 400 N Rolling Prairie, IN 46371
Highlights
- Deck
- Recreation Room
- Cathedral Ceiling
- Hilly Lot
- Ranch Style House
- Whirlpool Bathtub
About This Home
As of May 2023Country living can be yours in this beautiful stone & vinyl sided ranch in the New Prairie School System. Split concept design with 2 bedrooms, a bath, kitchen, breakfast & dining room on one side of the living room and the master suite and laundry room on the other side. The master bath has a jetted tub, separate shower and his & hers walk in closets. Amenities include a cathedral ceiling, skylights, FP with a pellet stove insert, sliders to the deck and central air. The basement has a 9' ceiling and a separate entrance from the garage. The basement has an egress window and is plumbed for a bathroom. It wouldn't take much to completely finish the basement, some rooms only need trim & a ceiling. There is also a perfect place for a bar. Completely fenced in large backyard with beautiful views from the large deck or from your front porch. 3 large rocks and the decorative frog do not stay.
Last Agent to Sell the Property
Pam Zolvinsky
Coldwell Banker 1st Choice License #RB14038711 Listed on: 05/01/2013

Last Buyer's Agent
David Collin
Pine Lake Realty License #RB14049882
Home Details
Home Type
- Single Family
Est. Annual Taxes
- $1,462
Year Built
- Built in 2004
Lot Details
- 2.01 Acre Lot
- Lot Dimensions are 205 x 424.89 x 206.98 x 425.01
- Fenced
- Landscaped
- Paved or Partially Paved Lot
- Hilly Lot
Parking
- 2 Car Attached Garage
- Garage Door Opener
- Off-Street Parking
Home Design
- Ranch Style House
- Vinyl Siding
- Stone Exterior Construction
Interior Spaces
- 1,842 Sq Ft Home
- Cathedral Ceiling
- Skylights
- Living Room with Fireplace
- Formal Dining Room
- Recreation Room
- Basement
- Sump Pump
Kitchen
- Portable Gas Range
- Microwave
- Dishwasher
- Disposal
Bedrooms and Bathrooms
- 3 Bedrooms
- En-Suite Primary Bedroom
- Bathroom on Main Level
- 2 Full Bathrooms
- Whirlpool Bathtub
Laundry
- Laundry Room
- Laundry on main level
Outdoor Features
- Deck
- Exterior Lighting
- Storage Shed
Utilities
- Cooling Available
- Forced Air Heating System
- Heating System Uses Propane
- Well
- Septic System
- Cable TV Available
Community Details
- Net Lease
Listing and Financial Details
- Assessor Parcel Number 460713200010000068
Ownership History
Purchase Details
Home Financials for this Owner
Home Financials are based on the most recent Mortgage that was taken out on this home.Purchase Details
Home Financials for this Owner
Home Financials are based on the most recent Mortgage that was taken out on this home.Purchase Details
Home Financials for this Owner
Home Financials are based on the most recent Mortgage that was taken out on this home.Purchase Details
Home Financials for this Owner
Home Financials are based on the most recent Mortgage that was taken out on this home.Purchase Details
Home Financials for this Owner
Home Financials are based on the most recent Mortgage that was taken out on this home.Purchase Details
Similar Homes in Rolling Prairie, IN
Home Values in the Area
Average Home Value in this Area
Purchase History
| Date | Type | Sale Price | Title Company |
|---|---|---|---|
| Warranty Deed | -- | None Listed On Document | |
| Warranty Deed | -- | None Available | |
| Warranty Deed | -- | Meridian Title Corp | |
| Warranty Deed | -- | Meridian Title Corp | |
| Warranty Deed | -- | Chicago Title Insurance Co | |
| Quit Claim Deed | -- | -- |
Mortgage History
| Date | Status | Loan Amount | Loan Type |
|---|---|---|---|
| Open | $186,000 | New Conventional | |
| Previous Owner | $256,000 | New Conventional | |
| Previous Owner | $85,910 | Commercial | |
| Previous Owner | $192,000 | New Conventional | |
| Previous Owner | $160,000 | New Conventional | |
| Previous Owner | $184,000 | Unknown | |
| Previous Owner | $209,700 | Unknown | |
| Previous Owner | $152,400 | Fannie Mae Freddie Mac | |
| Previous Owner | $38,100 | Unknown | |
| Previous Owner | $151,861 | Fannie Mae Freddie Mac |
Property History
| Date | Event | Price | Change | Sq Ft Price |
|---|---|---|---|---|
| 05/02/2023 05/02/23 | Sold | $475,000 | 0.0% | $154 / Sq Ft |
| 03/16/2023 03/16/23 | Pending | -- | -- | -- |
| 12/16/2022 12/16/22 | For Sale | $475,000 | +97.9% | $154 / Sq Ft |
| 06/20/2013 06/20/13 | Sold | $240,000 | 0.0% | $130 / Sq Ft |
| 05/29/2013 05/29/13 | Pending | -- | -- | -- |
| 05/01/2013 05/01/13 | For Sale | $240,000 | -- | $130 / Sq Ft |
Tax History Compared to Growth
Tax History
| Year | Tax Paid | Tax Assessment Tax Assessment Total Assessment is a certain percentage of the fair market value that is determined by local assessors to be the total taxable value of land and additions on the property. | Land | Improvement |
|---|---|---|---|---|
| 2024 | $3,399 | $372,100 | $47,800 | $324,300 |
| 2023 | $3,320 | $312,400 | $48,100 | $264,300 |
| 2022 | $2,738 | $255,100 | $46,100 | $209,000 |
| 2021 | $2,738 | $237,500 | $46,100 | $191,400 |
| 2020 | $2,806 | $237,500 | $46,100 | $191,400 |
| 2019 | $2,507 | $211,800 | $32,800 | $179,000 |
| 2018 | $2,439 | $214,700 | $32,800 | $181,900 |
| 2017 | $2,252 | $199,800 | $32,800 | $167,000 |
| 2016 | $2,581 | $209,000 | $32,800 | $176,200 |
| 2014 | $1,770 | $205,800 | $23,800 | $182,000 |
Agents Affiliated with this Home
-
Robin Umphrey

Seller's Agent in 2023
Robin Umphrey
RE/MAX
(219) 363-9330
105 Total Sales
-
Alie Hicks
A
Buyer's Agent in 2023
Alie Hicks
McColly Real Estate
(219) 363-4353
11 Total Sales
-
Kyle R. Bowen

Buyer Co-Listing Agent in 2023
Kyle R. Bowen
McColly Real Estate
(219) 902-7427
300 Total Sales
-
P
Seller's Agent in 2013
Pam Zolvinsky
Coldwell Banker 1st Choice
-
D
Buyer's Agent in 2013
David Collin
Pine Lake Realty
Map
Source: Northwest Indiana Association of REALTORS®
MLS Number: GNR327634
APN: 46-07-13-200-010.000-068
- 6361 E State Road 2
- 6922 E 350th N
- 6922 E 350 N
- 5332 E 300 N
- 7428 E 400 N
- 6798 E 350 N
- 6850 E 350 N
- 2824 N 700 E
- 6403 U S 20
- 0 E Chicago Rd Unit GNR541346
- 4025 E Rolling Dr
- 8196 E Walnut Ridge
- 2897 N Morning Glory Ave
- 2979 N Morning Glory Ave
- 2893 N Morning Glory Ave
- 2945 N Morning Glory Ave Unit 73
- 2983 N Morning Glory Ave Unit 72
- 55554 County Line Rd
- 2809 N 925 E
- 7395 E Hudson Pointe Ln
