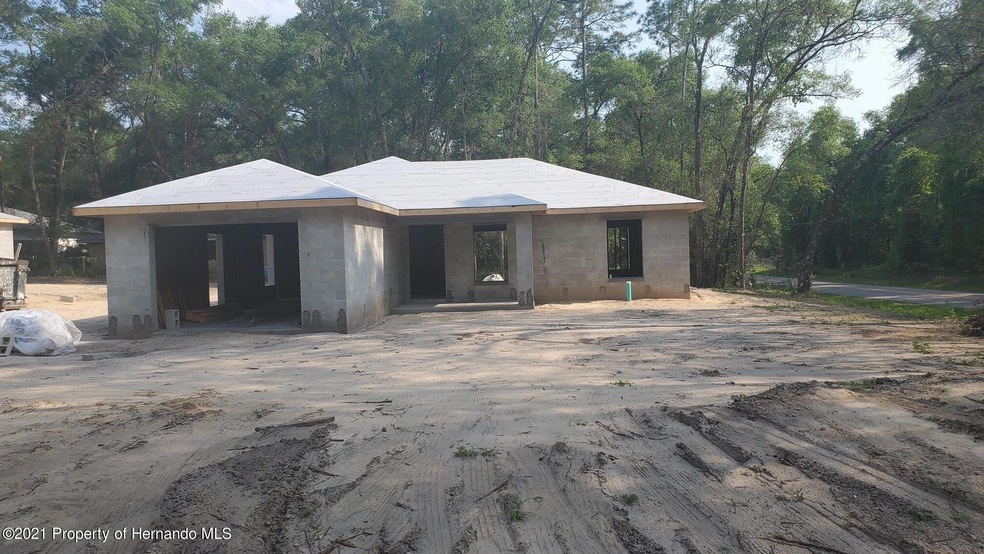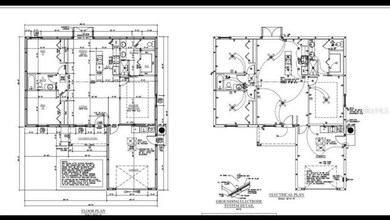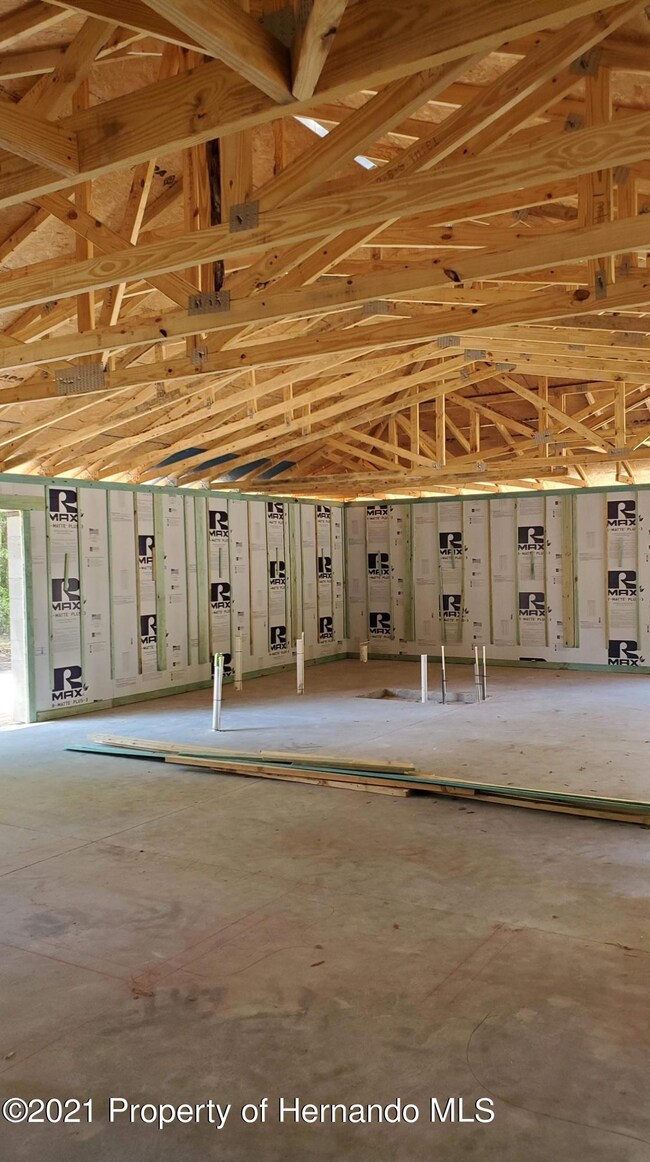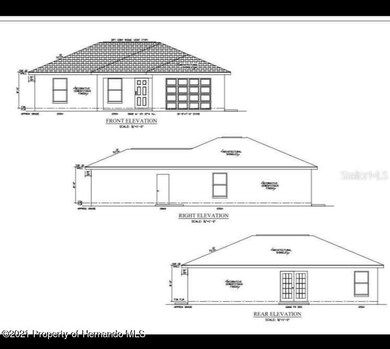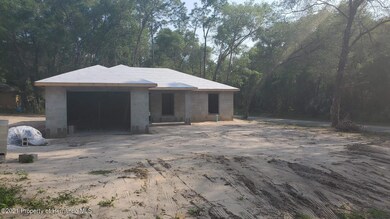
5942 E Loring Ln Inverness, FL 34452
Inverness Highlands South NeighborhoodEstimated Value: $227,000 - $264,000
Highlights
- Under Construction
- Wood Flooring
- Central Heating and Cooling System
- Contemporary Architecture
- No HOA
- 1 Car Garage
About This Home
As of December 2021Under Construction! Corner Lot! Oak Cottage Model - Brand new 3 bedroom, 2 bath, 1 car garage concrete block home on a beautiful lot in Inverness,
this new construction home has lots to offer. This is a new design and a high end build, not your average built home. Covered entry way, high ceilings and all the upgraded touches, this home will have the feel your looking for! Comes standard with stainless steal appliances, granite counter tops, upgraded flooring and much more. For more details on this property contact us today!
Last Agent to Sell the Property
Peoples Trust Realty Inc License #3459530 Listed on: 04/14/2021

Last Buyer's Agent
NON MEMBER
NON MEMBER
Home Details
Home Type
- Single Family
Est. Annual Taxes
- $2,987
Year Built
- Built in 2021 | Under Construction
Lot Details
- 9,465 Sq Ft Lot
- Property is zoned R2
Parking
- 1 Car Garage
Home Design
- Contemporary Architecture
- Concrete Siding
- Block Exterior
Interior Spaces
- 1,196 Sq Ft Home
- 1-Story Property
Kitchen
- Electric Oven
- Dishwasher
Flooring
- Wood
- Laminate
- Tile
Bedrooms and Bathrooms
- 3 Bedrooms
- Split Bedroom Floorplan
- 2 Full Bathrooms
Utilities
- Central Heating and Cooling System
Community Details
- No Home Owners Association
Listing and Financial Details
- Legal Lot and Block 1 / 363
- Assessor Parcel Number 3524812
Ownership History
Purchase Details
Purchase Details
Home Financials for this Owner
Home Financials are based on the most recent Mortgage that was taken out on this home.Purchase Details
Home Financials for this Owner
Home Financials are based on the most recent Mortgage that was taken out on this home.Purchase Details
Purchase Details
Purchase Details
Home Financials for this Owner
Home Financials are based on the most recent Mortgage that was taken out on this home.Similar Homes in Inverness, FL
Home Values in the Area
Average Home Value in this Area
Purchase History
| Date | Buyer | Sale Price | Title Company |
|---|---|---|---|
| Lewis Lanae H | -- | None Listed On Document | |
| Lewis Ryan J | $194,000 | First International Ttl Inc | |
| C & C Home Design Inc | $7,300 | First International Ttl Inc | |
| Platt Shirley S | $27,000 | American Title Services Of C | |
| Platt Shirley S | $140,000 | American Title Services Of C | |
| Urso Salvatore | $119,600 | Crystal River Title |
Mortgage History
| Date | Status | Borrower | Loan Amount |
|---|---|---|---|
| Previous Owner | Lewis Ryan J | $142,500 | |
| Previous Owner | Urso Salvatore | $94,500 | |
| Previous Owner | Urso Salvatore | $82,100 |
Property History
| Date | Event | Price | Change | Sq Ft Price |
|---|---|---|---|---|
| 12/30/2021 12/30/21 | Sold | $194,000 | -0.5% | $162 / Sq Ft |
| 06/14/2021 06/14/21 | Pending | -- | -- | -- |
| 04/13/2021 04/13/21 | For Sale | $195,000 | +2571.2% | $163 / Sq Ft |
| 03/26/2019 03/26/19 | Sold | $7,300 | -7.6% | $5 / Sq Ft |
| 03/01/2019 03/01/19 | For Sale | $7,900 | -- | $6 / Sq Ft |
Tax History Compared to Growth
Tax History
| Year | Tax Paid | Tax Assessment Tax Assessment Total Assessment is a certain percentage of the fair market value that is determined by local assessors to be the total taxable value of land and additions on the property. | Land | Improvement |
|---|---|---|---|---|
| 2024 | $2,987 | $201,820 | $6,010 | $195,810 |
| 2023 | $2,987 | $196,610 | $6,310 | $190,300 |
| 2022 | $52 | $167,057 | $3,850 | $163,207 |
| 2021 | $52 | $3,390 | $3,390 | $0 |
| 2020 | $101 | $6,640 | $6,640 | $0 |
| 2019 | $94 | $6,100 | $6,100 | $0 |
| 2018 | $108 | $6,960 | $6,960 | $0 |
| 2017 | $693 | $84,615 | $11,360 | $73,255 |
| 2016 | $691 | $82,875 | $11,440 | $71,435 |
| 2015 | $695 | $82,299 | $8,720 | $73,579 |
| 2014 | $702 | $81,646 | $16,290 | $65,356 |
Agents Affiliated with this Home
-
Bryce Maldonado
B
Seller's Agent in 2021
Bryce Maldonado
Peoples Trust Realty Inc
(352) 686-0540
2 in this area
69 Total Sales
-
N
Buyer's Agent in 2021
NON MEMBER
NON MEMBER
-
Eddie Hancock
E
Seller's Agent in 2019
Eddie Hancock
Coldwell Banker Investors Realty
(407) 808-6311
11 in this area
46 Total Sales
-
Luke Whitehurst

Buyer's Agent in 2019
Luke Whitehurst
Century 21 J.W.Morton R.E.
(352) 476-5578
19 in this area
237 Total Sales
Map
Source: Hernando County Association of REALTORS®
MLS Number: 2216131
APN: 20E-19S-29-0010-03630-0010
- 4058 S Floral Terrace
- 6065 E Marble Ln
- 6122 E King Ln
- 3987 S Cameo Terrace
- 4229 S Canton Terrace
- 6151 E Iona Ln
- 5885 E Arbor St
- 4150 S Apopka Ave
- 4248 S Apopka Ave
- 6161 E Oneida St
- 6200 E Malverne St
- 6188 E Oneida St
- 6370 E Oneida St
- 6080 E Elgin Ln
- 6107 E Elgin Ln
- 3956 S Fernpark Terrace
- 4010 S Garland Terrace
- 6301 E Peach St
- 3814 S Apopka Ave
- 6149 E Penrose St
- 5942 E Loring Ln
- 5955 E Loring Ln
- 5941 E Loring Ln
- 5956 E Loring Ln
- 0 Loring Ln
- 5992 E Lynn St
- 6001 E Loring Ln
- 5975 E Marble Ln
- 4130 S Alpine Ave
- 4024 S Alpine Ave
- 4007 S Alpine Ave
- 4160 S Alpine Ave
- 4088 S Cameo Terrace
- 4114 S Alpine Ave
- 5955 E Marble Ln
- 6000 E Lynn St
- 6015 E Loring Ln
- 5991 E Marble Ln
- 6001 E Marble Ln
