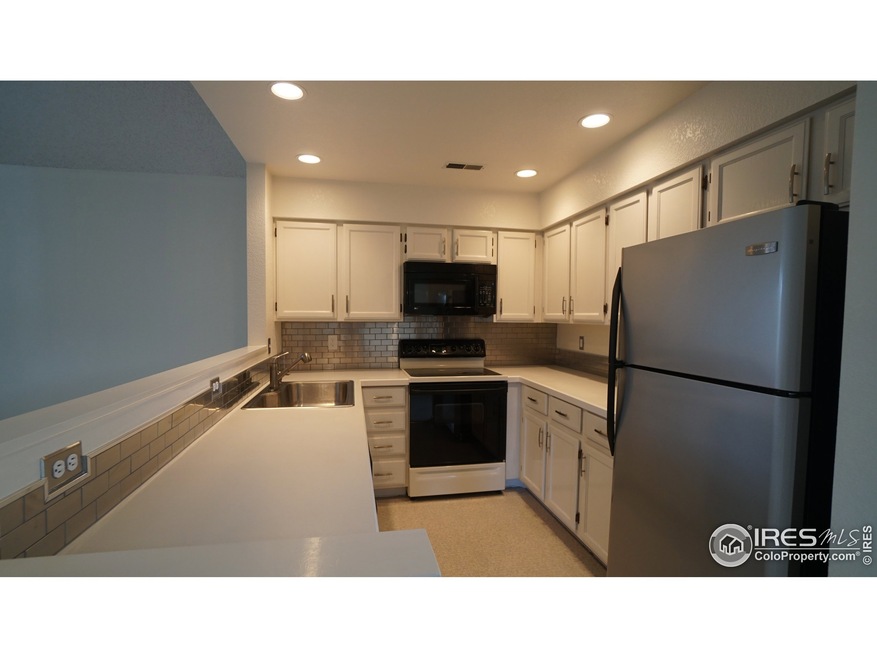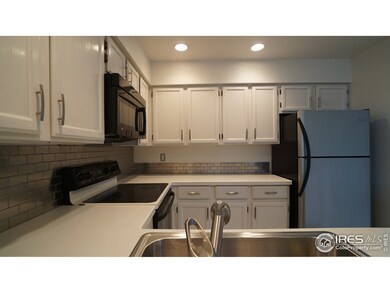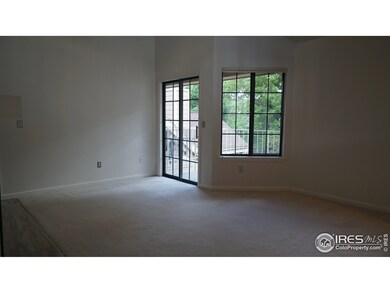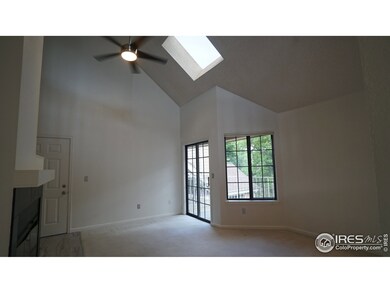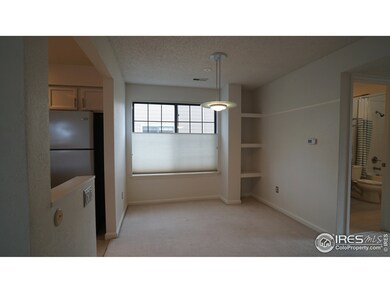
5942 Gunbarrel Ave Unit C Boulder, CO 80301
Gunbarrel NeighborhoodHighlights
- Spa
- Open Floorplan
- Double Pane Windows
- Crest View Elementary School Rated A-
- Cathedral Ceiling
- 4-minute walk to Gunbarrel Commons Park
About This Home
As of October 2023Updated & move-in ready! All new Bathroom w/new floor & shower tile, granite top, cabinets, Kholer sink/toilet/deep soaking tub. All new internal plumbing, Delta faucets. Modern tile entry way & tiled fireplace. New ceiling fan and stair light. Freshly painted. Pantry Stainless Steel Frig and updated kit backsplash and cabinet pulls. Mitsubishi A/C. Washer/Drier/Frig included. Lots of storage: Attic and outside storage unit. Southern patio with tree-house feel. HOA Pool, hottub and Tennis Court
Townhouse Details
Home Type
- Townhome
Est. Annual Taxes
- $1,832
Year Built
- Built in 1985
Lot Details
- Southern Exposure
- Sprinkler System
HOA Fees
- $212 Monthly HOA Fees
Parking
- Off-Street Parking
Home Design
- Wood Frame Construction
- Composition Roof
Interior Spaces
- 845 Sq Ft Home
- 2-Story Property
- Open Floorplan
- Cathedral Ceiling
- Circulating Fireplace
- Double Pane Windows
- Window Treatments
- Dining Room
- Electric Oven or Range
Flooring
- Carpet
- Vinyl
Bedrooms and Bathrooms
- 2 Bedrooms
- 1 Full Bathroom
Outdoor Features
- Spa
- Patio
Schools
- Crest View Elementary School
- Casey Middle School
- Boulder High School
Utilities
- Air Conditioning
- Forced Air Heating System
- Cable TV Available
Listing and Financial Details
- Assessor Parcel Number R0103844
Community Details
Overview
- Association fees include common amenities, trash, snow removal, ground maintenance, management, maintenance structure, water/sewer, heat, electricity, hazard insurance
- Powderhorn Ii Phase 10 Subdivision
Amenities
- Community Storage Space
Recreation
- Tennis Courts
- Community Pool
- Park
Ownership History
Purchase Details
Home Financials for this Owner
Home Financials are based on the most recent Mortgage that was taken out on this home.Purchase Details
Home Financials for this Owner
Home Financials are based on the most recent Mortgage that was taken out on this home.Purchase Details
Home Financials for this Owner
Home Financials are based on the most recent Mortgage that was taken out on this home.Purchase Details
Home Financials for this Owner
Home Financials are based on the most recent Mortgage that was taken out on this home.Purchase Details
Purchase Details
Purchase Details
Home Financials for this Owner
Home Financials are based on the most recent Mortgage that was taken out on this home.Purchase Details
Similar Homes in Boulder, CO
Home Values in the Area
Average Home Value in this Area
Purchase History
| Date | Type | Sale Price | Title Company |
|---|---|---|---|
| Warranty Deed | $455,000 | None Listed On Document | |
| Warranty Deed | $349,200 | Stewart Title | |
| Warranty Deed | $158,000 | First Colorado Title | |
| Warranty Deed | $150,000 | Guardian Title | |
| Interfamily Deed Transfer | -- | -- | |
| Interfamily Deed Transfer | -- | -- | |
| Warranty Deed | $96,900 | -- | |
| Warranty Deed | $74,000 | -- |
Mortgage History
| Date | Status | Loan Amount | Loan Type |
|---|---|---|---|
| Open | $265,000 | New Conventional | |
| Previous Owner | $149,828 | New Conventional | |
| Previous Owner | $142,000 | New Conventional | |
| Previous Owner | $151,176 | FHA | |
| Previous Owner | $155,942 | FHA | |
| Previous Owner | $120,000 | Unknown | |
| Previous Owner | $119,500 | Credit Line Revolving | |
| Previous Owner | $55,000 | No Value Available |
Property History
| Date | Event | Price | Change | Sq Ft Price |
|---|---|---|---|---|
| 10/27/2023 10/27/23 | Sold | $455,000 | -1.1% | $538 / Sq Ft |
| 08/30/2023 08/30/23 | Price Changed | $460,000 | -1.1% | $544 / Sq Ft |
| 08/30/2023 08/30/23 | Price Changed | $465,000 | -1.1% | $550 / Sq Ft |
| 08/08/2023 08/08/23 | For Sale | $470,000 | +34.6% | $556 / Sq Ft |
| 10/16/2019 10/16/19 | Off Market | $349,200 | -- | -- |
| 07/01/2019 07/01/19 | Sold | $349,200 | +0.3% | $413 / Sq Ft |
| 06/08/2019 06/08/19 | For Sale | $348,000 | -- | $412 / Sq Ft |
Tax History Compared to Growth
Tax History
| Year | Tax Paid | Tax Assessment Tax Assessment Total Assessment is a certain percentage of the fair market value that is determined by local assessors to be the total taxable value of land and additions on the property. | Land | Improvement |
|---|---|---|---|---|
| 2025 | $2,220 | $26,363 | -- | $26,363 |
| 2024 | $2,220 | $26,363 | -- | $26,363 |
| 2023 | $2,184 | $23,776 | -- | $27,461 |
| 2022 | $2,208 | $22,428 | $0 | $22,428 |
| 2021 | $2,106 | $23,073 | $0 | $23,073 |
| 2020 | $2,087 | $22,623 | $0 | $22,623 |
| 2019 | $2,054 | $22,623 | $0 | $22,623 |
| 2018 | $1,832 | $19,922 | $0 | $19,922 |
| 2017 | $1,778 | $22,025 | $0 | $22,025 |
| 2016 | $1,401 | $15,164 | $0 | $15,164 |
| 2015 | $1,331 | $12,983 | $0 | $12,983 |
| 2014 | $1,144 | $12,983 | $0 | $12,983 |
Agents Affiliated with this Home
-

Seller's Agent in 2023
Kellen Harmon
Home Savings Realty
(970) 691-8429
1 in this area
169 Total Sales
-

Buyer's Agent in 2023
Brendan Bartic
Keller Williams Integrity Real Estate LLC
(720) 208-7200
3 in this area
1,156 Total Sales
-

Seller's Agent in 2019
Rene Wilkinson
Wilkinson Properties, LLC
(303) 449-1932
4 Total Sales
-

Buyer's Agent in 2019
Julie Berghoff
RE/MAX
(303) 641-0389
1 in this area
46 Total Sales
Map
Source: IRES MLS
MLS Number: 884279
APN: 1463104-17-003
- 4799 White Rock Cir Unit A
- 4799 White Rock Cir Unit D
- 6036 Gunbarrel Ave Unit B
- 4819 White Rock Cir Unit C
- 4771 White Rock Cir Unit B
- 4775 White Rock Cir Unit B
- 5918 Gunbarrel Ave Unit B
- 4749 White Rock Cir Unit D
- 5904 Gunbarrel Ave Unit B
- 5920 Gunbarrel Ave Unit B
- 5920 Gunbarrel Ave Unit D
- 4763 White Rock Cir Unit A
- 4767 White Rock Cir Unit D
- 4887 White Rock Cir Unit F
- 4887 White Rock Cir Unit D
- 4670 White Rock Cir Unit 1
- 6110 Habitat Dr Unit 2
- 4676 White Rock Cir Unit 12
- 5900 Brandywine Ct
- 6213 Willow Ln
