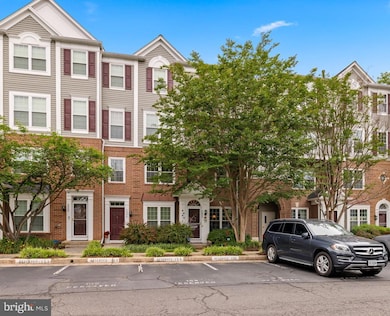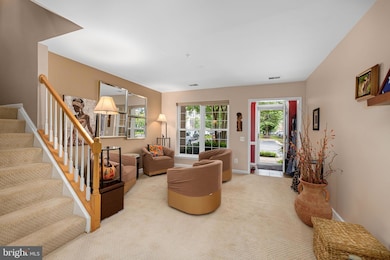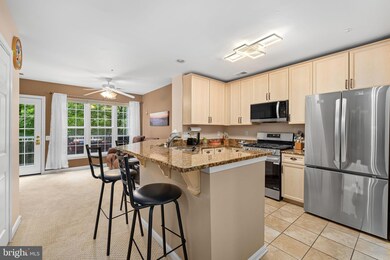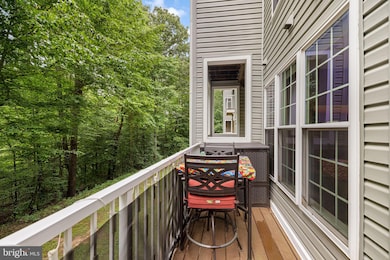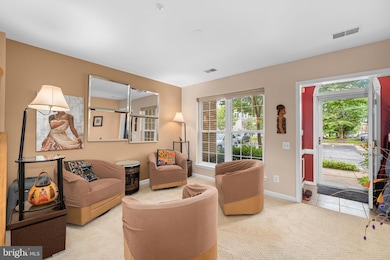
5942 Kimberly Anne Way Alexandria, VA 22310
Estimated payment $3,189/month
Highlights
- Hot Property
- View of Trees or Woods
- Colonial Architecture
- Bush Hill Elementary School Rated A-
- Open Floorplan
- Deck
About This Home
INTERIOR PHOTOS WILL BE POSTED LATE 5/30. Welcome to this beautifully updated 2-level townhome offering an ideal blend of comfort, style, and convenience. Nestled in the sought-after Sycamores at Van Dorn community, this home features peaceful wooded views from both the deck and the serene primary suite.Step into the renovated kitchen, complete with gleaming granite countertops, a generous breakfast bar, and brand-new stainless steel appliances—perfect for casual meals and entertaining alike. The inviting family room boasts a cozy gas fireplace and custom built-in bookcases, creating a warm and functional living space.Upstairs, the spacious primary suite offers a walk-in closet with custom organizers and fresh paint throughout the bedroom and bath. The en-suite bathroom includes double vanities, a soaking tub, and a separate shower. You'll also love the convenience of having the washer and dryer located on the upper level.Additional highlights include:New gas furnace and A/C (2024)New water heater (2021)New front and rear storm doors (2025)Upgraded Trex deckReplaced windowsThe community offers a welcoming atmosphere with amenities such as a swimming pool, tot lot, and open green spaces. Located walking distance to the bus stop and Van Dorn Metro, with quick access to I-495 and the shopping, dining, and entertainment options in Kingstowne.Don’t miss the opportunity to call this move-in-ready gem your new home!
Open House Schedule
-
Sunday, June 01, 20251:00 to 3:00 pm6/1/2025 1:00:00 PM +00:006/1/2025 3:00:00 PM +00:00Welcome to this beautifully updated 2-level townhome offering an ideal blend of comfort, style, and convenience. Nestled in the sought-after Sycamores at Van Dorn community, this home features peaceful wooded views from both the deck and the serene primary suite. Step into the renovated kitchen, complete with gleaming granite countertops, a generous breakfast bar, and brand-new stainless steel appliances—perfect for casual meals and entertaining alike. The inviting family room boasts ....Add to Calendar
Property Details
Home Type
- Condominium
Est. Annual Taxes
- $4,669
Year Built
- Built in 1997
HOA Fees
- $545 Monthly HOA Fees
Home Design
- Colonial Architecture
- Composition Roof
- Aluminum Siding
Interior Spaces
- 1,270 Sq Ft Home
- Property has 2 Levels
- Open Floorplan
- Ceiling Fan
- Fireplace With Glass Doors
- Fireplace Mantel
- Gas Fireplace
- Replacement Windows
- Six Panel Doors
- Family Room Off Kitchen
- Living Room
- Dining Room
- Views of Woods
Kitchen
- Breakfast Area or Nook
- Stove
- Built-In Microwave
- Ice Maker
- Dishwasher
- Stainless Steel Appliances
- Disposal
Flooring
- Carpet
- Ceramic Tile
Bedrooms and Bathrooms
- 2 Bedrooms
- En-Suite Primary Bedroom
Laundry
- Laundry on upper level
- Dryer
- Washer
Parking
- 2 Open Parking Spaces
- 2 Parking Spaces
- Parking Lot
Schools
- Bush Hill Elementary School
- Twain Middle School
- Edison High School
Utilities
- Forced Air Heating and Cooling System
- Vented Exhaust Fan
- Electric Water Heater
Additional Features
- Deck
- Property is in very good condition
Listing and Financial Details
- Assessor Parcel Number 0812 11 5942
Community Details
Overview
- Association fees include exterior building maintenance, lawn maintenance, management, insurance, snow removal, pool(s), trash, water
- Sycamores At Van Dorn Condos
- Sycamores At Van Dorn Subdivision
- Property Manager
Recreation
- Community Playground
- Community Pool
Pet Policy
- Dogs and Cats Allowed
Map
Home Values in the Area
Average Home Value in this Area
Tax History
| Year | Tax Paid | Tax Assessment Tax Assessment Total Assessment is a certain percentage of the fair market value that is determined by local assessors to be the total taxable value of land and additions on the property. | Land | Improvement |
|---|---|---|---|---|
| 2024 | $4,447 | $383,860 | $77,000 | $306,860 |
| 2023 | $4,206 | $372,680 | $75,000 | $297,680 |
| 2022 | $4,098 | $358,350 | $72,000 | $286,350 |
| 2021 | $4,005 | $341,290 | $68,000 | $273,290 |
| 2020 | $3,775 | $318,960 | $64,000 | $254,960 |
| 2019 | $3,612 | $305,210 | $61,000 | $244,210 |
| 2018 | $3,550 | $308,680 | $62,000 | $246,680 |
| 2017 | $3,584 | $308,680 | $62,000 | $246,680 |
| 2016 | $3,576 | $308,680 | $62,000 | $246,680 |
Property History
| Date | Event | Price | Change | Sq Ft Price |
|---|---|---|---|---|
| 05/30/2025 05/30/25 | For Sale | $424,950 | -- | $335 / Sq Ft |
Mortgage History
| Date | Status | Loan Amount | Loan Type |
|---|---|---|---|
| Closed | $290,850 | VA |
About the Listing Agent

Nowhere does Kathleen's motivation to rise to the occasion bring her greater satisfaction than in her career as one of Fairfax County's leading real estate professionals. For more than 30 years, she has been the local expert to whom the community turns for their family's most important investment: their home. Kathleen has earned a reputation as someone you and your family can count on for top quality service, integrity and dedication to your needs.
Kathleen's Other Listings
Source: Bright MLS
MLS Number: VAFX2239390
APN: 0812-11-5942
- 5930 Kimberly Anne Way Unit 301
- 6031 Terrapin Place
- 6001 Terrapin Place
- 5909 Founders Hill Dr Unit 101
- 5940 Founders Hill Dr Unit 301
- 5948 Founders Hill Dr Unit 301
- 5982 Founders Hill Ct Unit 201
- 5811 Valley View Dr
- 6167 Cobbs Rd
- 5813 Iron Willow Ct
- 6106 Hyacinth Dr
- 6060 Estates Dr
- 5801 Brookview Dr
- 6062 Estates Dr
- 6014 Marilyn Dr
- 6188 Cobbs Rd
- 6301 Edsall Rd Unit 224
- 6301 Edsall Rd Unit 610
- 6301 Edsall Rd Unit 303
- 6301 Edsall Rd Unit 306

