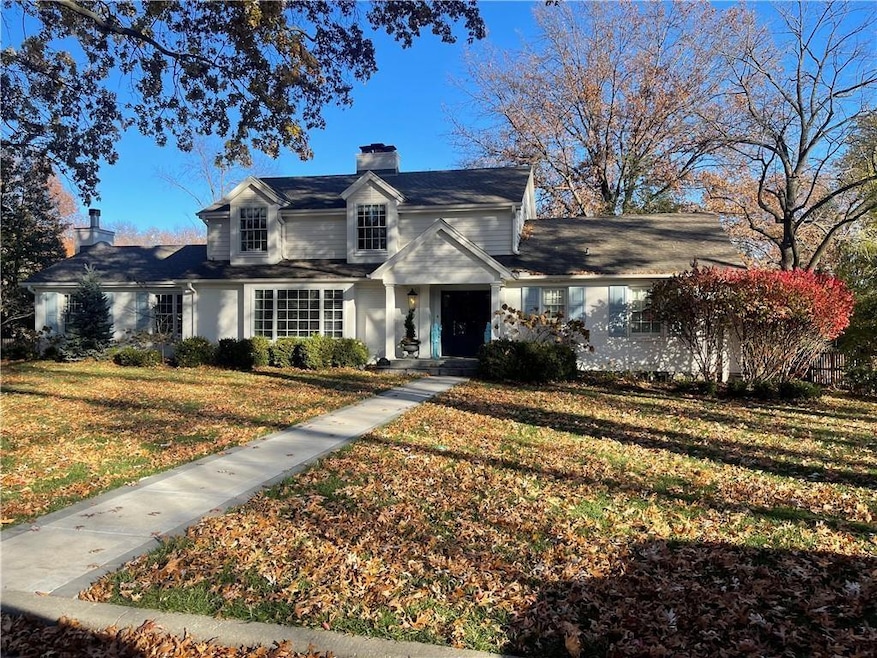5943 Sunrise Dr Fairway, KS 66205
Estimated payment $14,857/month
Highlights
- Living Room with Fireplace
- Traditional Architecture
- Breakfast Room
- Highlands Elementary School Rated A-
- Wood Flooring
- 2 Car Attached Garage
About This Home
Welcome to this impeccably remodeled 5-bedroom, 4.5-bathroom home in the highly sought-after Reinhardt Estates. Boasting a bright and airy interior, this stunning property features a brand-new chef’s kitchen, exquisitely updated bathrooms, and an expansive backyard ideal for entertaining family and friends. This turnkey home offers the perfect blend of luxury and comfort, providing a rare opportunity to own in one of the most desirable neighborhoods. Schedule your private tour today and experience the charm of this beautiful home!
Listing Agent
Sage Sotheby's International Realty Brokerage Phone: 913-909-6050 License #00244020 Listed on: 03/06/2025
Home Details
Home Type
- Single Family
Est. Annual Taxes
- $18,441
Year Built
- Built in 1950
Lot Details
- 0.39 Acre Lot
- Level Lot
Parking
- 2 Car Attached Garage
- Front Facing Garage
Home Design
- Traditional Architecture
- Frame Construction
- Composition Roof
Interior Spaces
- 2-Story Property
- Family Room Downstairs
- Living Room with Fireplace
- 2 Fireplaces
- Breakfast Room
- Formal Dining Room
- Recreation Room with Fireplace
- Finished Basement
- Basement Fills Entire Space Under The House
- Storm Windows
Flooring
- Wood
- Carpet
- Ceramic Tile
Bedrooms and Bathrooms
- 5 Bedrooms
- Walk-In Closet
Schools
- Highlands Elementary School
- Sm East High School
Additional Features
- City Lot
- Forced Air Zoned Heating and Cooling System
Community Details
- Property has a Home Owners Association
- Reinhardt Estates Subdivision
Listing and Financial Details
- Assessor Parcel Number GP80300004-0017
- $0 special tax assessment
Map
Home Values in the Area
Average Home Value in this Area
Tax History
| Year | Tax Paid | Tax Assessment Tax Assessment Total Assessment is a certain percentage of the fair market value that is determined by local assessors to be the total taxable value of land and additions on the property. | Land | Improvement |
|---|---|---|---|---|
| 2024 | $18,441 | $157,976 | $42,119 | $115,857 |
| 2023 | $17,409 | $148,730 | $42,119 | $106,611 |
| 2022 | $15,624 | $134,504 | $42,119 | $92,385 |
| 2021 | $12,639 | $104,397 | $35,108 | $69,289 |
| 2020 | $12,279 | $100,188 | $31,919 | $68,269 |
| 2019 | $11,784 | $95,703 | $31,919 | $63,784 |
| 2018 | $11,585 | $93,725 | $31,919 | $61,806 |
| 2017 | $11,428 | $91,057 | $31,919 | $59,138 |
| 2016 | $8,859 | $69,552 | $29,791 | $39,761 |
| 2015 | $7,095 | $56,350 | $25,550 | $30,800 |
| 2013 | -- | $29,704 | $21,291 | $8,413 |
Property History
| Date | Event | Price | Change | Sq Ft Price |
|---|---|---|---|---|
| 04/13/2025 04/13/25 | Pending | -- | -- | -- |
| 04/13/2025 04/13/25 | For Sale | $2,500,000 | +393.8% | $481 / Sq Ft |
| 05/01/2015 05/01/15 | Sold | -- | -- | -- |
| 05/01/2015 05/01/15 | Pending | -- | -- | -- |
| 05/01/2015 05/01/15 | For Sale | $506,300 | +1.3% | $260 / Sq Ft |
| 11/17/2014 11/17/14 | Sold | -- | -- | -- |
| 11/03/2014 11/03/14 | Pending | -- | -- | -- |
| 10/13/2014 10/13/14 | For Sale | $499,900 | -- | $256 / Sq Ft |
Purchase History
| Date | Type | Sale Price | Title Company |
|---|---|---|---|
| Interfamily Deed Transfer | -- | None Available | |
| Warranty Deed | -- | First United Title Agency | |
| Deed | -- | Security Land Title Company |
Mortgage History
| Date | Status | Loan Amount | Loan Type |
|---|---|---|---|
| Open | $1,406,250 | New Conventional | |
| Closed | $1,166,200 | New Conventional | |
| Closed | $300,000 | Commercial | |
| Closed | $1,135,200 | Future Advance Clause Open End Mortgage | |
| Closed | $702,500 | Adjustable Rate Mortgage/ARM | |
| Closed | $280,000 | Unknown | |
| Closed | $400,000 | Future Advance Clause Open End Mortgage | |
| Previous Owner | $312,000 | New Conventional | |
| Previous Owner | $294,000 | New Conventional | |
| Previous Owner | $100,000 | Credit Line Revolving | |
| Previous Owner | $228,101 | No Value Available |
Source: Heartland MLS
MLS Number: 2534390
APN: GP80300004-0017
- 3601 Eastvale Dr
- 6007 Mission Rd
- 6115 Buena Vista St
- 3500 W 63rd St
- 5939 Delmar St
- 4214 W 59th St
- 4005 W 62nd Terrace
- 5817 Fontana Dr
- 6101 El Monte St
- 6000 El Monte St
- 5853 Fontana Dr
- 5535 Canterbury Rd
- 5500 Mission Rd
- 3700 W 65th St
- 6108 Fontana St
- 4304 Brookridge Dr
- 6118 Fontana St
- 4312 Brookridge Dr
- 5538 Aberdeen Rd
- 5443 Pawnee Ln

