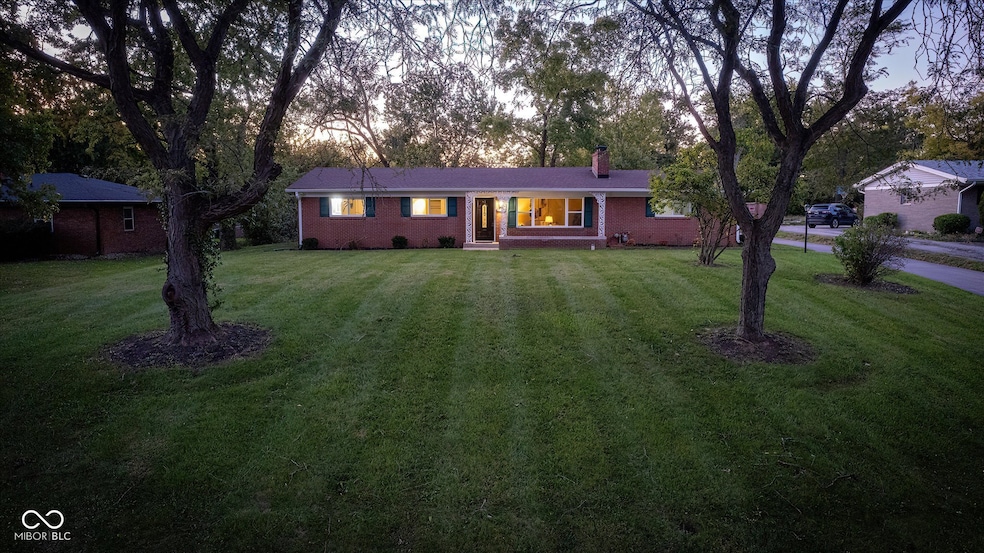
5944 Andover Rd Indianapolis, IN 46220
Devonshire NeighborhoodHighlights
- Mature Trees
- Ranch Style House
- No HOA
- Clearwater Elementary School Rated A-
- Wood Flooring
- Covered Patio or Porch
About This Home
As of February 2025Welcome to this beautifully updated 3-bedroom, 2.5-bathroom ranch, perfectly nestled on a spacious half-acre lot. This charming home offers 2,628 SqFt of living space. Step inside to a warm and inviting living room, where natural light pours in through large picture windows, highlighting the room's focal point, a cozy fireplace. The abundant sunlight complements the rich hardwood flooring that extends throughout the main level. Adjacent to the living space, the dining room provides a wonderful setting for meals and gatherings, with French doors leading to the screened-in porch overlooking the private yard with mature trees. The updated kitchen is a dream for any home chef, featuring modern stainless steel appliances, plenty of cabinet space, and sleek countertops. All three bedrooms are conveniently located on the main floor, with the master suite featuring an ensuite half bath. Downstairs, the fully finished lower level provides endless possibilities. With plenty of space for an additional living area, home gym, or gaming room, this flexible space can be tailored to suit your lifestyle. Additionally, the lower level includes a dedicated workshop area, ideal for hobbyists or those needing extra storage or workspace. The attached two-car garage provides ample parking and storage space, while the generously sized yard offers plenty of room for outdoor activities, further enhancing the home's appeal. Don't miss the chance to make this beautiful, spacious home your own.
Last Agent to Sell the Property
F.C. Tucker Company Brokerage Email: patrick@homesofindiana.com License #RB14052174 Listed on: 10/03/2024

Home Details
Home Type
- Single Family
Est. Annual Taxes
- $5,240
Year Built
- Built in 1961 | Remodeled
Lot Details
- 0.48 Acre Lot
- Mature Trees
Parking
- 2 Car Attached Garage
- Side or Rear Entrance to Parking
Home Design
- Ranch Style House
- Brick Exterior Construction
- Block Foundation
Interior Spaces
- Paddle Fans
- Gas Log Fireplace
- Vinyl Clad Windows
- Living Room with Fireplace
- Attic Access Panel
Kitchen
- Electric Oven
- Microwave
- Dishwasher
- Disposal
Flooring
- Wood
- Vinyl Plank
Bedrooms and Bathrooms
- 3 Bedrooms
Finished Basement
- Basement Fills Entire Space Under The House
- Sump Pump
- Laundry in Basement
- Basement Lookout
Home Security
- Monitored
- Fire and Smoke Detector
Outdoor Features
- Covered Patio or Porch
- Fire Pit
Utilities
- Heat Pump System
- Gas Water Heater
Community Details
- No Home Owners Association
- Devonshire Subdivision
Listing and Financial Details
- Tax Lot 49-07-04-125-094.000-800
- Assessor Parcel Number 490704125094000800
- Seller Concessions Not Offered
Ownership History
Purchase Details
Home Financials for this Owner
Home Financials are based on the most recent Mortgage that was taken out on this home.Similar Homes in Indianapolis, IN
Home Values in the Area
Average Home Value in this Area
Purchase History
| Date | Type | Sale Price | Title Company |
|---|---|---|---|
| Warranty Deed | $349,900 | Royal Title Services |
Mortgage History
| Date | Status | Loan Amount | Loan Type |
|---|---|---|---|
| Open | $279,900 | New Conventional |
Property History
| Date | Event | Price | Change | Sq Ft Price |
|---|---|---|---|---|
| 02/18/2025 02/18/25 | Sold | $349,900 | 0.0% | $133 / Sq Ft |
| 01/17/2025 01/17/25 | Pending | -- | -- | -- |
| 01/13/2025 01/13/25 | Price Changed | $349,900 | -2.5% | $133 / Sq Ft |
| 11/07/2024 11/07/24 | Price Changed | $359,000 | -2.7% | $137 / Sq Ft |
| 10/03/2024 10/03/24 | For Sale | $369,000 | -- | $140 / Sq Ft |
Tax History Compared to Growth
Tax History
| Year | Tax Paid | Tax Assessment Tax Assessment Total Assessment is a certain percentage of the fair market value that is determined by local assessors to be the total taxable value of land and additions on the property. | Land | Improvement |
|---|---|---|---|---|
| 2024 | $6,019 | $232,700 | $42,500 | $190,200 |
| 2023 | $6,019 | $231,500 | $42,500 | $189,000 |
| 2022 | $5,380 | $195,900 | $42,500 | $153,400 |
| 2021 | $5,106 | $189,400 | $25,200 | $164,200 |
| 2020 | $4,530 | $182,300 | $25,200 | $157,100 |
| 2019 | $3,687 | $157,800 | $25,200 | $132,600 |
| 2018 | $3,637 | $153,700 | $25,200 | $128,500 |
| 2017 | $3,520 | $150,500 | $25,200 | $125,300 |
| 2016 | $2,744 | $141,400 | $25,200 | $116,200 |
| 2014 | $2,869 | $139,200 | $25,200 | $114,000 |
| 2013 | $3,007 | $144,500 | $25,200 | $119,300 |
Agents Affiliated with this Home
-

Seller's Agent in 2025
Patrick Tumbarello
F.C. Tucker Company
(317) 841-8880
3 in this area
313 Total Sales
-

Buyer's Agent in 2025
Lori Summers
Broker Direct Realty, LLC
(317) 452-2410
1 in this area
95 Total Sales
Map
Source: MIBOR Broker Listing Cooperative®
MLS Number: 22004451
APN: 49-07-04-125-094.000-800
- 5014 Cavendish Rd
- 6030 Rucker Rd
- 6146 Rucker Rd
- 5530 Shawnee Trail Dr S
- 5809 Spruce Knoll Ct
- 4143 E 61st St
- 4859 E 64th St
- 5826 Winding Way Ln
- 5744 Spruce Knoll Ct
- 6379 Monitor Dr
- 5657 E Fall Creek Pkwy Dr N
- 4114 Vera Dr
- 5250 E 56th St
- 5677 Brownstone Dr
- 5674 Brownstone Dr
- 4775 E 56th St
- 6205 Bramshaw Rd
- 6239 Bramshaw Rd
- 5846 E Fall Creek Parkway Dr N
- 4030 E 62nd St






