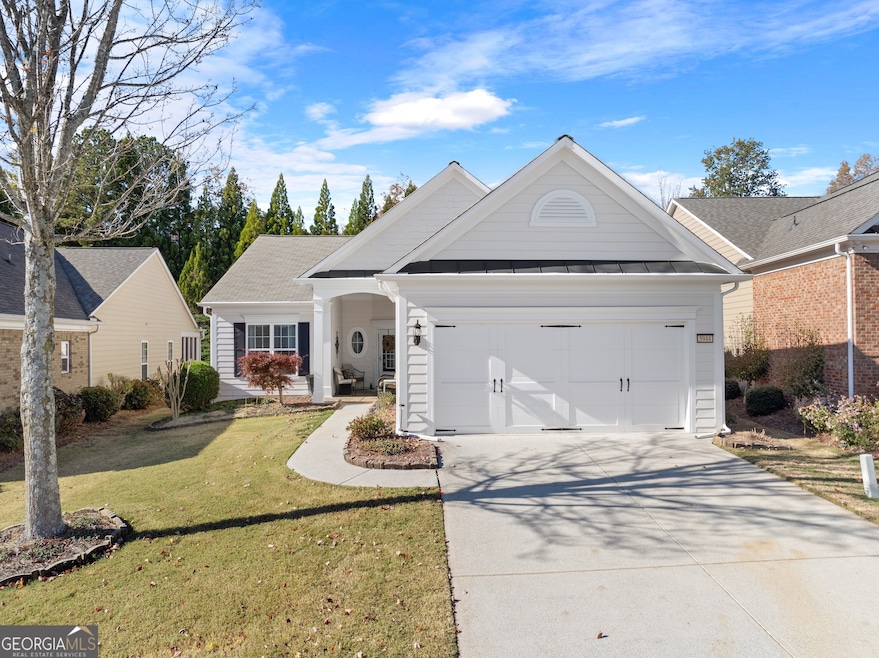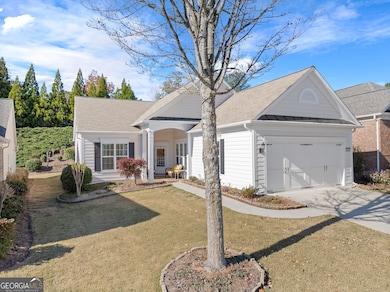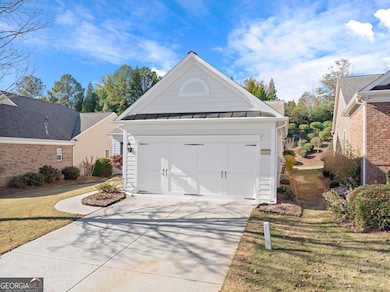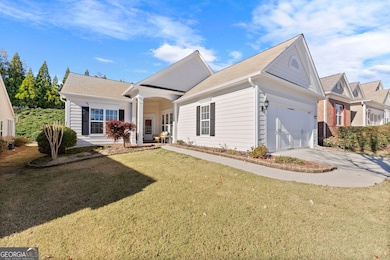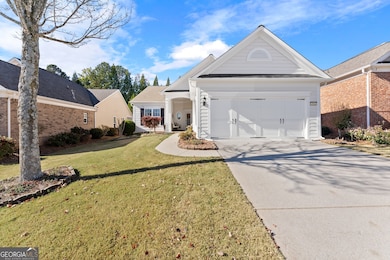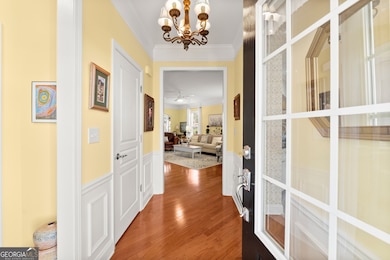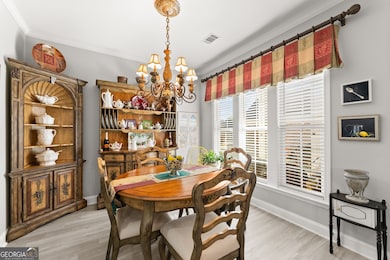5944 Bellflower Way Hoschton, GA 30548
Estimated payment $3,359/month
Highlights
- Fitness Center
- Gated Community
- Clubhouse
- Active Adult
- Craftsman Architecture
- Private Lot
About This Home
Never Before on the Market! Desirable Surrey Crest Ranch-One Level Floor plan with 2 bedrooms, 2 full baths, Office, Sunroom, Large Kitchen with Island, Breakfast area, Inviting Front Porch, and Screened in Porch off the back overlooking beautifully landscaped yard! LVP flooring in Kitchen & Guest Bedroom. Hardwood floors in Foyer, Living room , and Office. Carpet in Primary Bedroom installed last year. Primary bath has separate shower and soaking tub, & double vanities. White cabinets throughout create an updated and bright appearance. Living room with built in bookshelves & fireplace complete with gas logs. Open floor plan with bright and light Sunroom overlooking beautifully landscaped yard. The fabulous screened in porch off the back of the house is a true gem. Enjoy the unparalleled amenities that Deaton Creek is known for-indoor/outdoor pools, tennis, pickleball, walking trails, fitness center, and over 100 clubs and activities. Just minutes from Northeast Georgia Medical Center, shopping, dining, and all the conveniences of Braselton and Hoschton. Don't miss your chance to live in one of North Georgia's most desirable 55+ communities
Home Details
Home Type
- Single Family
Est. Annual Taxes
- $4,418
Year Built
- Built in 2007
Lot Details
- 6,970 Sq Ft Lot
- Private Lot
- Level Lot
- Partially Wooded Lot
- Grass Covered Lot
HOA Fees
- $299 Monthly HOA Fees
Home Design
- Craftsman Architecture
- Ranch Style House
- Slab Foundation
- Brick Frame
- Composition Roof
- Press Board Siding
Interior Spaces
- 1,852 Sq Ft Home
- Roommate Plan
- Bookcases
- Tray Ceiling
- Ceiling Fan
- Factory Built Fireplace
- Gas Log Fireplace
- Double Pane Windows
- Window Treatments
- Entrance Foyer
- Family Room with Fireplace
- Combination Dining and Living Room
- Sun or Florida Room
- Screened Porch
Kitchen
- Breakfast Area or Nook
- Oven or Range
- Microwave
- Dishwasher
- Stainless Steel Appliances
- Kitchen Island
- Solid Surface Countertops
Flooring
- Wood
- Carpet
- Vinyl
Bedrooms and Bathrooms
- 2 Main Level Bedrooms
- Walk-In Closet
- 2 Full Bathrooms
- Soaking Tub
- Separate Shower
Laundry
- Laundry Room
- Laundry in Kitchen
Parking
- Garage
- Parking Accessed On Kitchen Level
- Garage Door Opener
Accessible Home Design
- Accessible Hallway
- Accessible Doors
- Accessible Entrance
Utilities
- Central Heating and Cooling System
- Underground Utilities
- Gas Water Heater
- High Speed Internet
- Phone Available
- Cable TV Available
Community Details
Overview
- Active Adult
- $1,300 Initiation Fee
- Association fees include ground maintenance, management fee, private roads, swimming, tennis, trash
- Village At Deaton Creek Subdivision
Recreation
- Tennis Courts
- Community Playground
- Fitness Center
- Community Pool
Additional Features
- Clubhouse
- Gated Community
Map
Home Values in the Area
Average Home Value in this Area
Tax History
| Year | Tax Paid | Tax Assessment Tax Assessment Total Assessment is a certain percentage of the fair market value that is determined by local assessors to be the total taxable value of land and additions on the property. | Land | Improvement |
|---|---|---|---|---|
| 2024 | $1,633 | $185,520 | $36,960 | $148,560 |
| 2023 | $1,487 | $180,400 | $35,160 | $145,240 |
| 2022 | $1,445 | $149,360 | $25,120 | $124,240 |
| 2021 | $1,405 | $137,160 | $25,120 | $112,040 |
| 2020 | $1,378 | $131,160 | $25,120 | $106,040 |
| 2019 | $1,462 | $136,840 | $30,680 | $106,160 |
| 2018 | $1,445 | $130,440 | $30,680 | $99,760 |
| 2017 | $1,225 | $117,600 | $30,680 | $86,920 |
| 2016 | $1,020 | $106,480 | $27,280 | $79,200 |
| 2015 | $2,375 | $103,920 | $27,280 | $76,640 |
| 2014 | $2,375 | $103,920 | $27,280 | $76,640 |
Property History
| Date | Event | Price | List to Sale | Price per Sq Ft |
|---|---|---|---|---|
| 11/13/2025 11/13/25 | For Sale | $510,800 | -- | $276 / Sq Ft |
Purchase History
| Date | Type | Sale Price | Title Company |
|---|---|---|---|
| Deed | $249,000 | -- | |
| Deed | $6,125,700 | -- |
Mortgage History
| Date | Status | Loan Amount | Loan Type |
|---|---|---|---|
| Open | $144,000 | New Conventional |
Source: Georgia MLS
MLS Number: 10643104
APN: 15-00039-00-398
- 5916 Flagstone Cir
- 6303 Rockpoint Ln
- 5960 Chimney Rock Dr
- 5935 Chimney Rock Dr
- 6260 Brookside Ln
- 5757 Chateau Glen Dr
- 6420 Rockpoint Ln
- 2386 Rock Maple Dr NE
- 2785 Shumard Oak Dr
- 5931 Legend Ct
- 6146 Brookside Ln Unit 3
- 2470 Green Mountain Dr
- 5634 Autumn Flame Dr
- 2415 Red Wine Oak Dr
- 1661 Friendship Rd
- 6275 Brookside Ln
- 6218 Azalea Way
- 2447 Rock Maple Dr NE
- 2770 Shumard Oak Dr
- 1010 Rosefinch Landing Unit 3204
- 1010 Rosefinch Landing Unit 6305
- 6105 Longleaf Dr
- 1670 Friendship Rd
- 5905 Deerbrook Ct
- 5861 Yoshino Cherry Ln
- 6025 White Sycamore Place
- 5947 Green Ash Ct
- 5841 Hackberry Ln
- 5808 Hackberry Ln
- 1732 Sahale Falls Dr
- 6423 Grand Hickory Dr
- 6433 Grand Hickory Dr
- 6475 White Walnut Way
- 6483 Grand Hickory Dr
- 6427 Mossy Oak Landing
