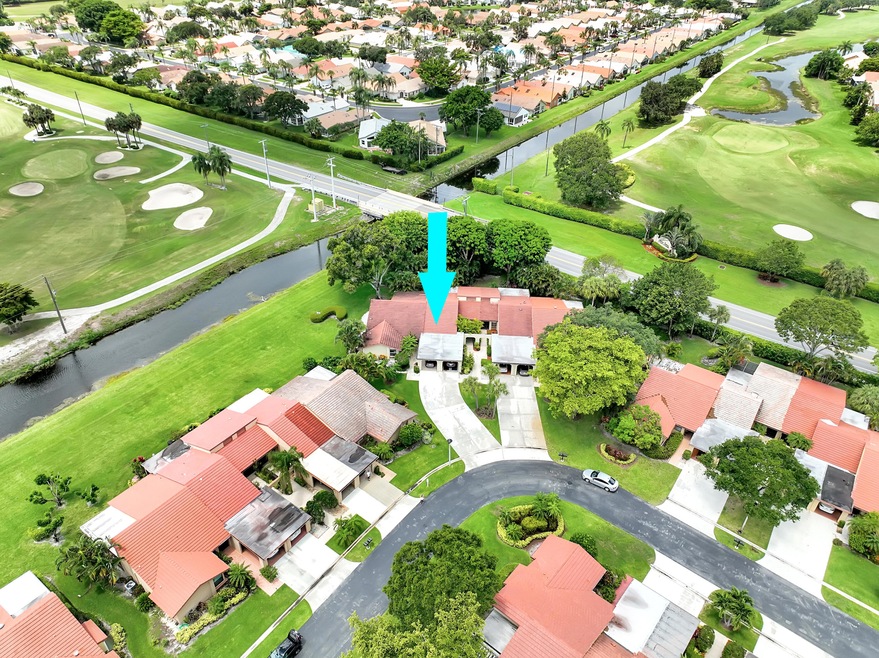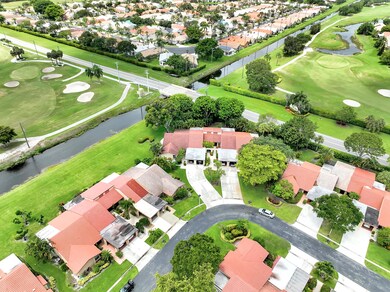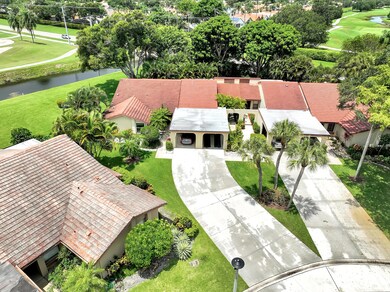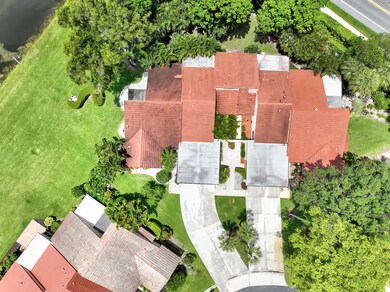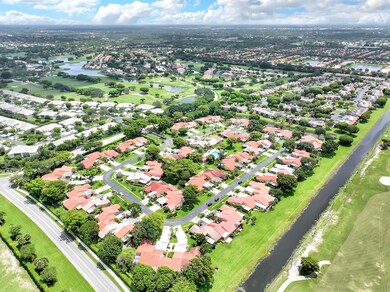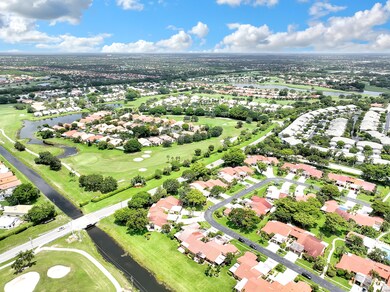
5944 Forest Grove Dr Unit 2 Boynton Beach, FL 33437
Indian Spring NeighborhoodEstimated Value: $279,000 - $351,000
Highlights
- Gated with Attendant
- Golf Course View
- Community Pool
- Senior Community
- High Ceiling
- Attached Garage
About This Home
As of August 2022Find everything you're looking for in this sophisticated villa located in the desirable Forest Grove 55+ community. Here you'll find an open concept floorplan featuring tile flooring, updated fixtures and finishes throughout. Lovely kitchen features custom cabinetry, granite countertops, stainless steel appliances, oversized passthrough. Outdoors you'll find a screened terrace offering plenty of private space for al fresco seating, dining and entertaining with a tranquil garden view. Enjoy the added convenience of the covered carport. Amenities in this gated community include pool access within the Indian Spring Country Club. Club membership is optional; member access offers two championship golf courses and 26 Har-Tru tennis courts, 52,000 sq ft clubhouse w/ spa, fitness studio, dining.
Last Buyer's Agent
Daniel Gambino
Coldwell Banker Realty License #3535396
Home Details
Home Type
- Single Family
Est. Annual Taxes
- $1,640
Year Built
- Built in 1980
Lot Details
- 2,220 Sq Ft Lot
- Property is zoned RS
HOA Fees
- $411 Monthly HOA Fees
Property Views
- Golf Course
- Garden
Home Design
- Villa
- Concrete Roof
Interior Spaces
- 1,320 Sq Ft Home
- 1-Story Property
- High Ceiling
- Combination Dining and Living Room
Kitchen
- Electric Range
- Microwave
- Dishwasher
- Disposal
Flooring
- Carpet
- Ceramic Tile
Bedrooms and Bathrooms
- 2 Bedrooms
- Walk-In Closet
- 2 Full Bathrooms
Laundry
- Laundry Room
- Washer and Dryer
Parking
- Attached Garage
- Driveway
Outdoor Features
- Patio
Utilities
- Central Heating and Cooling System
- Electric Water Heater
- Cable TV Available
Listing and Financial Details
- Assessor Parcel Number 00424535090060020
Community Details
Overview
- Senior Community
- Association fees include common areas, cable TV, ground maintenance, security
- Indian Spring Subdivision
Recreation
- Community Pool
Security
- Gated with Attendant
Ownership History
Purchase Details
Home Financials for this Owner
Home Financials are based on the most recent Mortgage that was taken out on this home.Purchase Details
Home Financials for this Owner
Home Financials are based on the most recent Mortgage that was taken out on this home.Purchase Details
Purchase Details
Similar Homes in Boynton Beach, FL
Home Values in the Area
Average Home Value in this Area
Purchase History
| Date | Buyer | Sale Price | Title Company |
|---|---|---|---|
| Robert G Peterson Living Trust | $300,000 | Shore To Shore | |
| Mead David | $126,000 | Affinity Title Services Inc | |
| Cameron Donald | -- | Affinity Title Services Inc | |
| Hi Land Properties Llc | $83,000 | Affinity Title Services Inc |
Mortgage History
| Date | Status | Borrower | Loan Amount |
|---|---|---|---|
| Open | Robert G Peterson Living Trust | $240,000 | |
| Previous Owner | Mead David | $119,700 |
Property History
| Date | Event | Price | Change | Sq Ft Price |
|---|---|---|---|---|
| 08/15/2022 08/15/22 | Sold | $300,000 | 0.0% | $227 / Sq Ft |
| 07/16/2022 07/16/22 | Pending | -- | -- | -- |
| 06/10/2022 06/10/22 | For Sale | $300,000 | +138.1% | $227 / Sq Ft |
| 05/18/2016 05/18/16 | Sold | $126,000 | -21.2% | $95 / Sq Ft |
| 04/18/2016 04/18/16 | Pending | -- | -- | -- |
| 01/14/2016 01/14/16 | For Sale | $159,900 | -- | $121 / Sq Ft |
Tax History Compared to Growth
Tax History
| Year | Tax Paid | Tax Assessment Tax Assessment Total Assessment is a certain percentage of the fair market value that is determined by local assessors to be the total taxable value of land and additions on the property. | Land | Improvement |
|---|---|---|---|---|
| 2024 | $3,787 | $250,686 | -- | -- |
| 2023 | $4,302 | $240,694 | $0 | $240,694 |
| 2022 | $1,677 | $119,418 | $0 | $0 |
| 2021 | $1,640 | $115,940 | $0 | $0 |
| 2020 | $4,311 | $114,339 | $0 | $0 |
| 2019 | $1,595 | $111,768 | $0 | $0 |
| 2018 | $1,508 | $109,684 | $0 | $0 |
| 2017 | $1,468 | $107,428 | $0 | $0 |
| 2016 | $2,025 | $96,428 | $0 | $0 |
| 2015 | $863 | $65,917 | $0 | $0 |
| 2014 | $868 | $65,394 | $0 | $0 |
Agents Affiliated with this Home
-
Fiona Barone

Seller's Agent in 2022
Fiona Barone
EXP Realty LLC
(561) 400-2653
2 in this area
205 Total Sales
-
Paul Saperstein

Seller Co-Listing Agent in 2022
Paul Saperstein
EXP Realty LLC
(561) 418-7675
3 in this area
794 Total Sales
-
D
Buyer's Agent in 2022
Daniel Gambino
Coldwell Banker Realty
-
J
Seller's Agent in 2016
James Pikis
Inactive member
-
D
Buyer's Agent in 2016
Douglas Jorgenson
Oceanside Estate Properties Inc
Map
Source: BeachesMLS
MLS Number: R10807532
APN: 00-42-45-35-09-006-0020
- 5975 Forest Grove Dr Unit 3
- 5835 Forest Grove Dr Unit 2
- 6089 Bay Isles Dr
- 6147 Terra Mere Cir
- 5747 Northpointe Ln
- 11530 Briarwood Cir Unit 3
- 11698 Briarwood Cir Unit 2
- 11698 Briarwood Cir Unit 1
- 5757 Fairway Park Ct Unit 2020
- 6081 Bluegrass Dr
- 6135 Bay Isles Dr
- 6131 Bluegrass Dr
- 5750 Fairway Park Ct Unit 1010
- 11683 Briarwood Cir Unit 4
- 11683 Briarwood Cir Unit 1
- 11562 Briarwood Cir Unit 1
- 11570 Briarwood Cir Unit 1
- 5785 Fairway Park Ct Unit 2040
- 6151 Bay Isles Dr
- 11578 Briarwood Cir Unit 212
- 5944 Forest Grove Dr
- 5944 Forest Grove Dr Unit 3
- 5944 Forest Grove Dr Unit 1
- 5944 Forest Grove Dr Unit 4
- 5944 Forest Grove Dr Unit 2
- 5944 Forest Grove 1 Dr Unit 1
- 5944 Forest Grove 4 Dr Unit 4
- 5944 Forest Grove 4 Dr Unit 4
- 5932 Forest Grove Dr Unit 3
- 5932 Forest Grove Dr Unit 1
- 5932 Forest Grove Dr Unit 4
- 5932 Forest Grove Dr Unit 2
- 5956 Forest Grove Dr Unit 2
- 5956 Forest Grove Dr Unit 3
- 5956 Forest Grove Dr Unit 4
- 5932 Forest Grove Dr Unit 2
- 5955 Forest Grove Dr Unit 3
- 5955 Forest Grove Dr Unit 1
- 5955 Forest Grove Dr Unit 2
- 5955 Forest Grove Dr Unit 4
