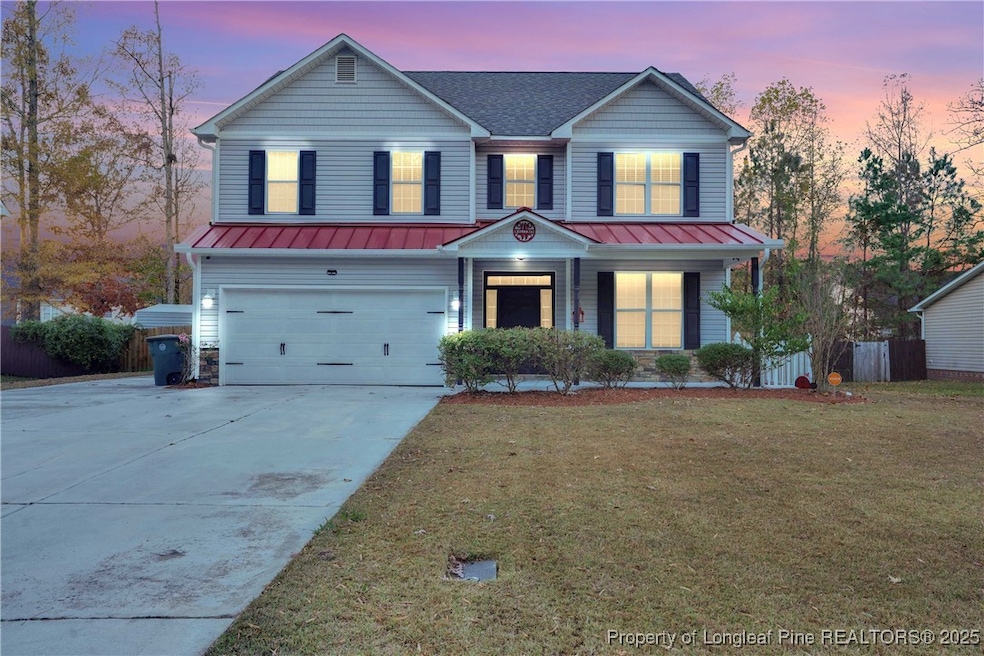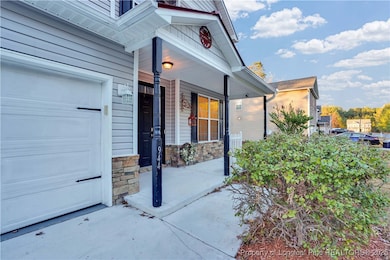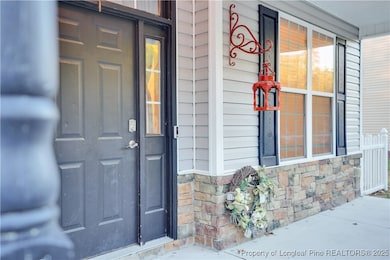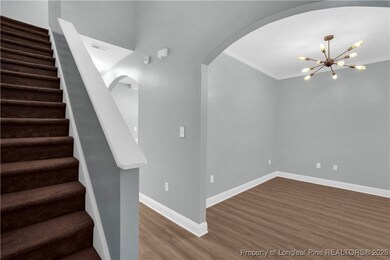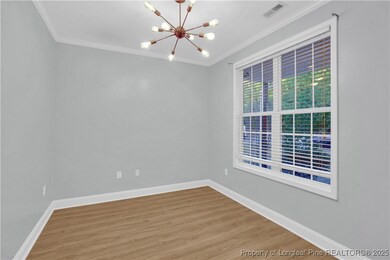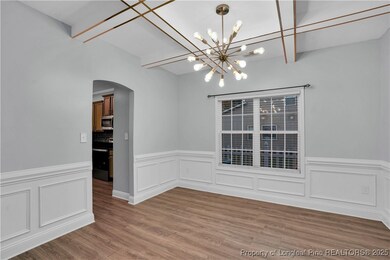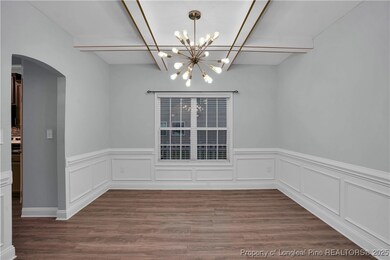5944 Kindley Dr Fayetteville, NC 28311
Kings Grant NeighborhoodEstimated payment $2,106/month
4
Beds
2.5
Baths
2,323
Sq Ft
$146
Price per Sq Ft
Highlights
- Separate Formal Living Room
- Granite Countertops
- Formal Dining Room
- Howard L. Hall Elementary School Rated 9+
- No HOA
- Fenced Yard
About This Home
Located in the desirable Kinwood Oaks subdivision, this spacious 4-bedroom home offers room to live, work, and grow. The main level features laminate flooring and a generous kitchen with granite countertops and ample cabinet space. Throughout the home, LED lighting adds a bright, welcoming feel. The floor plan provides multiple living spaces and flexible room use, making it easy to accommodate a growing household or guests. All bedrooms are upstairs along with the laundry room for added convenience, plus extra storage to keep everything organized.
Home Details
Home Type
- Single Family
Est. Annual Taxes
- $3,729
Year Built
- Built in 2011
Lot Details
- 0.27 Acre Lot
- Fenced Yard
- Zoning described as SF10 - Single Family Res 10
Parking
- 2 Car Attached Garage
Home Design
- Vinyl Siding
Interior Spaces
- 2,146 Sq Ft Home
- 2-Story Property
- Ceiling Fan
- Electric Fireplace
- Family Room
- Separate Formal Living Room
- Formal Dining Room
- Laundry Room
Kitchen
- Range
- Microwave
- Dishwasher
- Granite Countertops
Flooring
- Carpet
- Laminate
Bedrooms and Bathrooms
- 4 Bedrooms
- En-Suite Primary Bedroom
- Walk-In Closet
- Double Vanity
- Bathtub with Shower
- Garden Bath
- Separate Shower
Outdoor Features
- Patio
- Outdoor Storage
- Front Porch
Schools
- Pine Forest Middle School
- Pine Forest Senior High School
Utilities
- Central Air
- Septic Tank
Community Details
- No Home Owners Association
- Kinwood Oaks Subdivision
Listing and Financial Details
- Assessor Parcel Number 0540-24-3738.000
Map
Create a Home Valuation Report for This Property
The Home Valuation Report is an in-depth analysis detailing your home's value as well as a comparison with similar homes in the area
Home Values in the Area
Average Home Value in this Area
Tax History
| Year | Tax Paid | Tax Assessment Tax Assessment Total Assessment is a certain percentage of the fair market value that is determined by local assessors to be the total taxable value of land and additions on the property. | Land | Improvement |
|---|---|---|---|---|
| 2024 | $3,729 | $217,637 | $35,000 | $182,637 |
| 2023 | $3,247 | $215,311 | $35,000 | $180,311 |
| 2022 | $2,921 | $215,311 | $35,000 | $180,311 |
| 2021 | $2,921 | $215,311 | $35,000 | $180,311 |
| 2019 | $2,886 | $197,800 | $35,000 | $162,800 |
| 2018 | $2,886 | $197,800 | $35,000 | $162,800 |
| 2017 | $2,783 | $197,800 | $35,000 | $162,800 |
| 2016 | $2,746 | $210,469 | $30,000 | $180,469 |
| 2015 | $2,717 | $210,469 | $30,000 | $180,469 |
| 2014 | $2,710 | $210,469 | $30,000 | $180,469 |
Source: Public Records
Property History
| Date | Event | Price | List to Sale | Price per Sq Ft | Prior Sale |
|---|---|---|---|---|---|
| 11/20/2025 11/20/25 | For Sale | $339,900 | +22.3% | $146 / Sq Ft | |
| 09/16/2021 09/16/21 | Sold | $278,000 | -3.1% | $118 / Sq Ft | View Prior Sale |
| 07/18/2021 07/18/21 | Pending | -- | -- | -- | |
| 07/06/2021 07/06/21 | For Sale | $287,000 | +55.1% | $122 / Sq Ft | |
| 12/17/2012 12/17/12 | Sold | $185,000 | 0.0% | $80 / Sq Ft | View Prior Sale |
| 08/21/2012 08/21/12 | Pending | -- | -- | -- | |
| 04/05/2012 04/05/12 | For Sale | $185,000 | -- | $80 / Sq Ft |
Source: Longleaf Pine REALTORS®
Purchase History
| Date | Type | Sale Price | Title Company |
|---|---|---|---|
| Warranty Deed | $279,000 | None Available | |
| Interfamily Deed Transfer | -- | None Available | |
| Warranty Deed | $185,000 | -- | |
| Warranty Deed | $35,000 | -- |
Source: Public Records
Mortgage History
| Date | Status | Loan Amount | Loan Type |
|---|---|---|---|
| Open | $285,936 | VA | |
| Previous Owner | $227,700 | VA | |
| Previous Owner | $185,000 | New Conventional | |
| Previous Owner | $150,000 | New Conventional |
Source: Public Records
Source: Longleaf Pine REALTORS®
MLS Number: 753682
APN: 0540-24-3738
Nearby Homes
- 146 Lofton Dr Unit 1 Room 3
- 179 Peatmoss Dr
- 103 Weatherstone Dr
- 157 Treetop Dr
- 100 London Ct
- 6230 Abbotts Park Rd
- 6271 Carver Oaks Dr
- 527 Coronation Dr
- 131 Villa Dr
- 6707 Water Trail Dr
- 157 Tree Top Dr
- 226 Tallstone Dr
- 4708 Republican Rd
- 412 Bubble Creek Ct Unit 2
- 382 Bubble Creek Ct Unit 6
- 380 Bubble Creek Ct Unit 3
- 380 Bubble Creek Ct Unit 7
- 253 Shawcroft Rd
- 116 Oates Dr Unit A
- 425 Sedgemoor Rd
