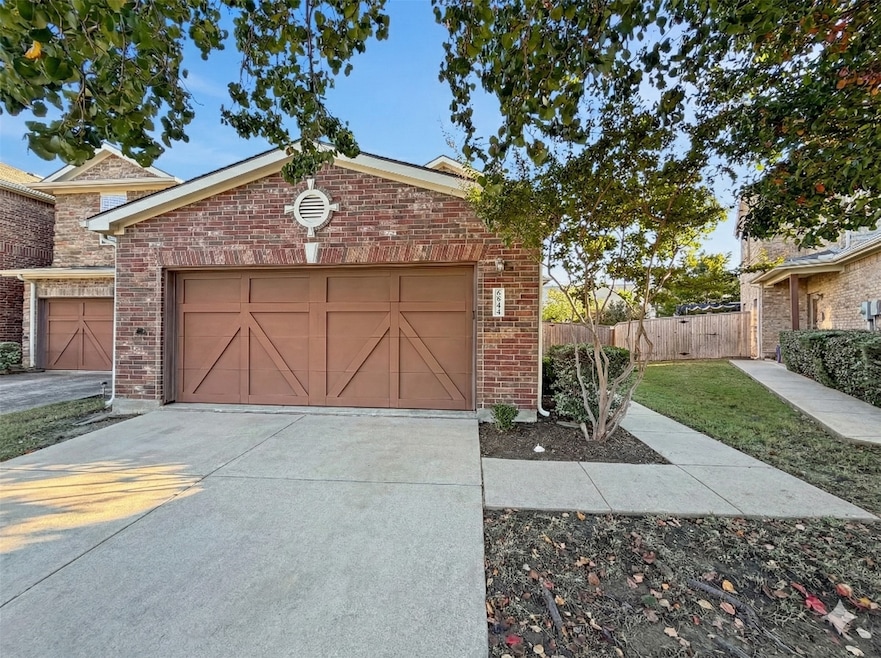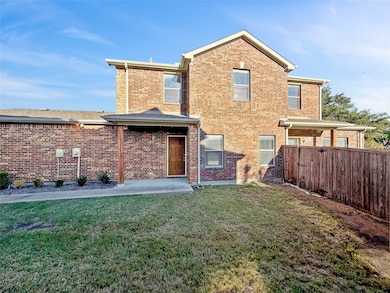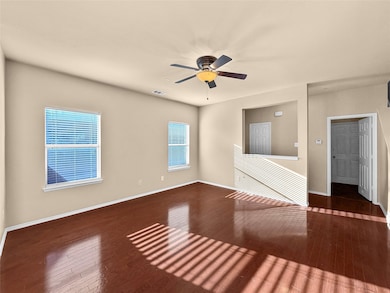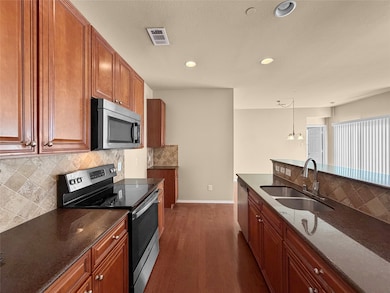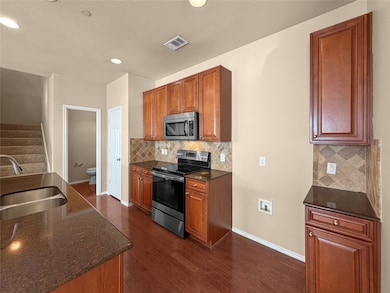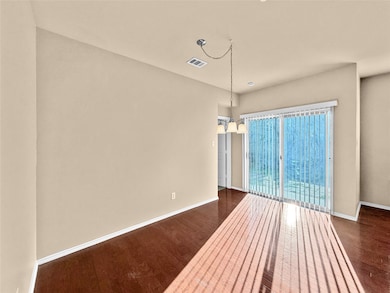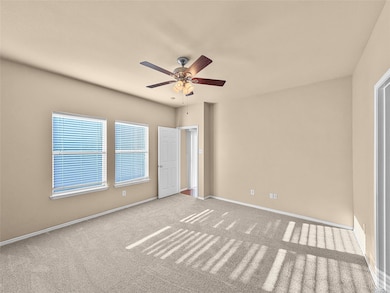5944 Lost Valley Dr the Colony, TX 75056
Estimated payment $2,742/month
Highlights
- Open Floorplan
- Granite Countertops
- Kitchen Island
- Morningside Elementary School Rated A-
- 2 Car Attached Garage
- Central Heating and Cooling System
About This Home
Discover the perfect blend of comfort and convenience in this beautiful 3-bedroom, 2.5-bathroom townhome located in the heart of The Colony. Boasting a handsome brick elevation and lush mature trees, this home offers excellent curb appeal and a low-maintenance lifestyle. Step inside to an inviting open-concept floor plan featuring warm wood-look flooring throughout the main level. The heart of the home is the spacious kitchen, equipped with rich cabinetry, granite countertops, stainless steel appliances, a diagonal tile backsplash, and a breakfast bar that overlooks the living and dining areas—perfect for entertaining. Upstairs, you’ll find a versatile loft space that can serve as a second living room, home office, or game room, along with comfortable bedrooms. The primary suite and secondary bedrooms offer plush carpeting and ample natural light. Enjoy your private outdoor retreat in the fenced backyard, complete with a covered porch area and an extended paver patio ideal for weekend BBQs. Additional features include a dedicated laundry room and an attached 2-car garage. Unbeatable location just minutes from the world-class dining, shopping, and entertainment at Grandscape, with easy access to major highways. Welcome home!
Listing Agent
HomeRiver Group Brokerage Phone: 214-903-4663 License #0654059 Listed on: 11/17/2025

Townhouse Details
Home Type
- Townhome
Est. Annual Taxes
- $7,019
Year Built
- Built in 2009
Lot Details
- 3,833 Sq Ft Lot
- Wood Fence
HOA Fees
- $203 Monthly HOA Fees
Parking
- 2 Car Attached Garage
- Driveway
Home Design
- Brick Exterior Construction
Interior Spaces
- 1,806 Sq Ft Home
- 2-Story Property
- Open Floorplan
Kitchen
- Electric Range
- Microwave
- Dishwasher
- Kitchen Island
- Granite Countertops
Bedrooms and Bathrooms
- 3 Bedrooms
Schools
- Stewarts Creek Elementary School
- The Colony High School
Utilities
- Central Heating and Cooling System
- High Speed Internet
- Cable TV Available
Listing and Financial Details
- Legal Lot and Block 52 / J
- Assessor Parcel Number R584697
Community Details
Overview
- Association fees include management, ground maintenance
- First Service Residential Association
- The Cascades At The Legends Ph Subdivision
Amenities
- Community Mailbox
Map
Home Values in the Area
Average Home Value in this Area
Tax History
| Year | Tax Paid | Tax Assessment Tax Assessment Total Assessment is a certain percentage of the fair market value that is determined by local assessors to be the total taxable value of land and additions on the property. | Land | Improvement |
|---|---|---|---|---|
| 2025 | $7,180 | $363,000 | $90,605 | $272,395 |
| 2024 | $7,180 | $370,000 | $90,605 | $279,395 |
| 2023 | $7,505 | $383,000 | $78,992 | $304,008 |
| 2022 | $6,708 | $319,534 | $75,504 | $244,030 |
| 2021 | $5,858 | $263,000 | $58,726 | $204,274 |
| 2020 | $5,979 | $269,000 | $58,726 | $210,274 |
| 2019 | $6,037 | $263,000 | $58,726 | $204,274 |
| 2018 | $5,914 | $256,000 | $58,726 | $197,274 |
| 2017 | $5,608 | $240,098 | $58,726 | $181,372 |
| 2016 | $5,547 | $208,644 | $47,537 | $165,528 |
| 2015 | $3,986 | $189,676 | $37,045 | $152,631 |
| 2013 | -- | $163,620 | $37,045 | $126,575 |
Property History
| Date | Event | Price | List to Sale | Price per Sq Ft |
|---|---|---|---|---|
| 11/22/2025 11/22/25 | For Sale | $370,000 | -- | $205 / Sq Ft |
Purchase History
| Date | Type | Sale Price | Title Company |
|---|---|---|---|
| Interfamily Deed Transfer | -- | None Available | |
| Vendors Lien | -- | Attorney | |
| Special Warranty Deed | -- | Fatco |
Mortgage History
| Date | Status | Loan Amount | Loan Type |
|---|---|---|---|
| Open | $166,875 | New Conventional | |
| Previous Owner | $153,722 | FHA |
Source: North Texas Real Estate Information Systems (NTREIS)
MLS Number: 21111618
APN: R584697
- 5900 Stone Mountain Rd
- 5856 Clearwater Dr
- 5812 Copper Canyon Dr
- 6321 Cedar Falls Dr
- 4603 Warwick Ln
- 6621 Autumn Trail
- 5804 Legend Ln
- 6329 Camey Place Way
- 1779 Torrey Pines Ln
- 6605 Oxford Ln
- 6306 Day Spring Dr
- 5713 Green Hollow Ln
- 6333 Hedgecoxe Rd
- 5731 Green Hollow Ln
- 7041 Moregate Ln
- 5633 Westwood Ln
- 5622 Niagara Rd
- 5632 Westwood Ln
- 7113 Underwood Dr
- 5661 Woodlands Dr
- 5933 Snow Creek Dr
- 5953 Snow Creek Dr
- 4220 Tributary Way
- 5620 S Colony Blvd
- 5629 Big River Dr
- 6352 Rolling Hill Rd
- 5537 Yellowstone Rd
- 5750 Grandscape Blvd
- 5250 Town And Country Blvd
- 5521 Sundance Dr
- 5516 Longhorn Dr
- 5704 Woodlands Dr
- 5653 Woodlands Dr
- 6229 Bear Run Rd
- 5620 Pearce St
- 6909 Medallion Dr
- 6437 Landmark Trail
- 4050 Destination Dr
- 5275 Town And Country Blvd
- 5405 Mohawk Ct
