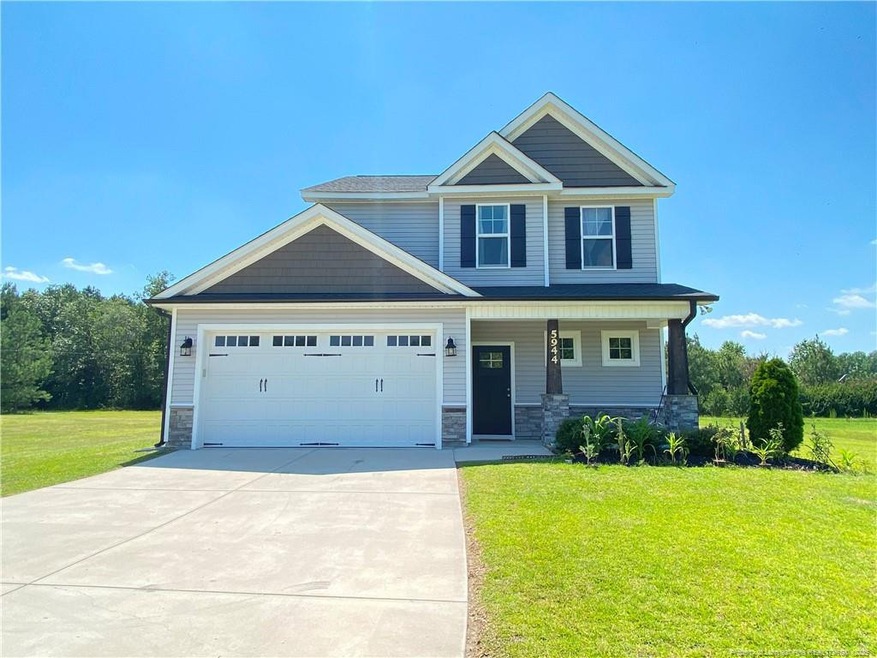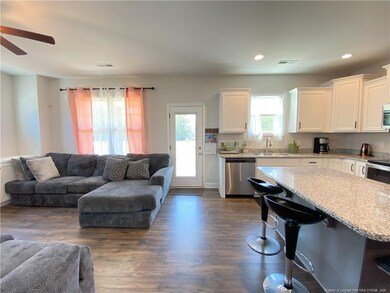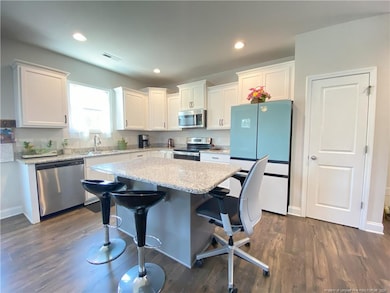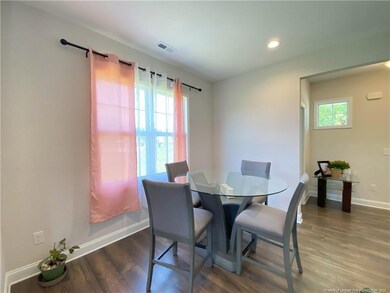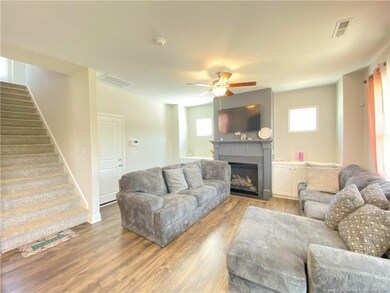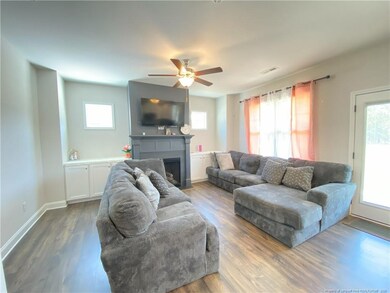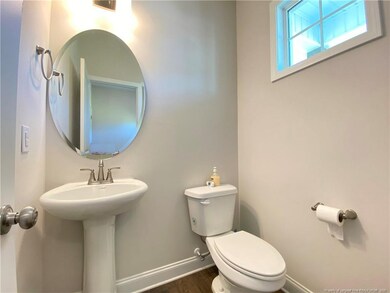5944 Rosser Pittman Rd Sanford, NC 27332
Highlights
- Wood Flooring
- No HOA
- 2 Car Attached Garage
- Granite Countertops
- Covered patio or porch
- Eat-In Kitchen
About This Home
Like New 3 Bedroom home located off Rosser Pittman in HARNETT COUNTY. This home sits on a large lot and includes a shared driveway, double car garage, front porch, back covered patio and rear shed. The first level has an entry way, 1/2 bathroom, Dining Area and open Living room and Kitchen area. The kitchen has updated appliances, solid surface granite countertops, white cabinets, center island and pantry. The plank flooring runs throughout the living room area as well. Upstairs you will find a loft/office area and laundry closet with stacking washer/dryer. The owners suite has a walk in closet, ceiling fan and beautiful bathroom with double sinks, linen closet and large walk in shower. The 2nd and 3rd bedrooms are also located on the 2nd floor. Prefers no pets Contact our office to set up a viewing of the property. (need 2 weeks notice for a move in)PM Sharon
Home Details
Home Type
- Single Family
Est. Annual Taxes
- $1,543
Year Built
- Built in 2021
Lot Details
- 0.44 Acre Lot
- Level Lot
Parking
- 2 Car Attached Garage
Home Design
- Vinyl Siding
Interior Spaces
- 1,511 Sq Ft Home
- 2-Story Property
- Ceiling Fan
- Gas Log Fireplace
- Entrance Foyer
- Fire and Smoke Detector
Kitchen
- Eat-In Kitchen
- <<microwave>>
- Dishwasher
- Kitchen Island
- Granite Countertops
Flooring
- Wood
- Carpet
- Tile
- Luxury Vinyl Tile
- Vinyl
Bedrooms and Bathrooms
- 3 Bedrooms
- Walk-In Closet
- Double Vanity
- Walk-in Shower
Laundry
- Laundry on upper level
- Stacked Washer and Dryer
Outdoor Features
- Covered patio or porch
Utilities
- Heat Pump System
- Propane
- Septic Tank
Listing and Financial Details
- Security Deposit $2,150
- Property Available on 7/17/25
Community Details
Overview
- No Home Owners Association
Pet Policy
- No Pets Allowed
Map
Source: Doorify MLS
MLS Number: LP746181
APN: 039588 0005 03
- 20 Gray Pine Way
- 62 Gray Pine Way
- 95 Knoll Way
- 80 Pine Vista Way
- 105 Pine Vista Way
- 73 Pine Vista Way
- 59 Pine Vista Way
- 40 Savannah Ct
- 226 Rolling Pasture Way
- 2404 Bella Bridge Rd
- 12558 McDougald Rd
- 446 Placid Pond Dr
- 47 Wellstone Dr
- 147 Harmony Trail
- 13281 N Carolina 27
- 148 Harmony Trail
- 156 Harmony Trail
- 24 Carter Dr
- 130 & 146 Carter Dr
- 81 Reece Dr
- 518 Omaha Dr
- 325 Fifty Caliber Dr
- 91 Canyon Ct
- 118 Beautiful Ln
- 2193 Cleveland Cir
- 334 Bunting Dr
- 1431 Alabama Ave
- 159 Colonial Hills Dr
- 185 Wood Run
- 26 Oak Landing
- 89 Harborview Dr
- 29 Tory Ct
- 152 Lakeforest Trail
- 106 Downing Ct
- 57 Cutter Cir
- 488 Lakeside Ln Unit ID1055520P
- 146 Pinewinds Dr
- 1359 Micahs Way N
- 1300 South Park Way
