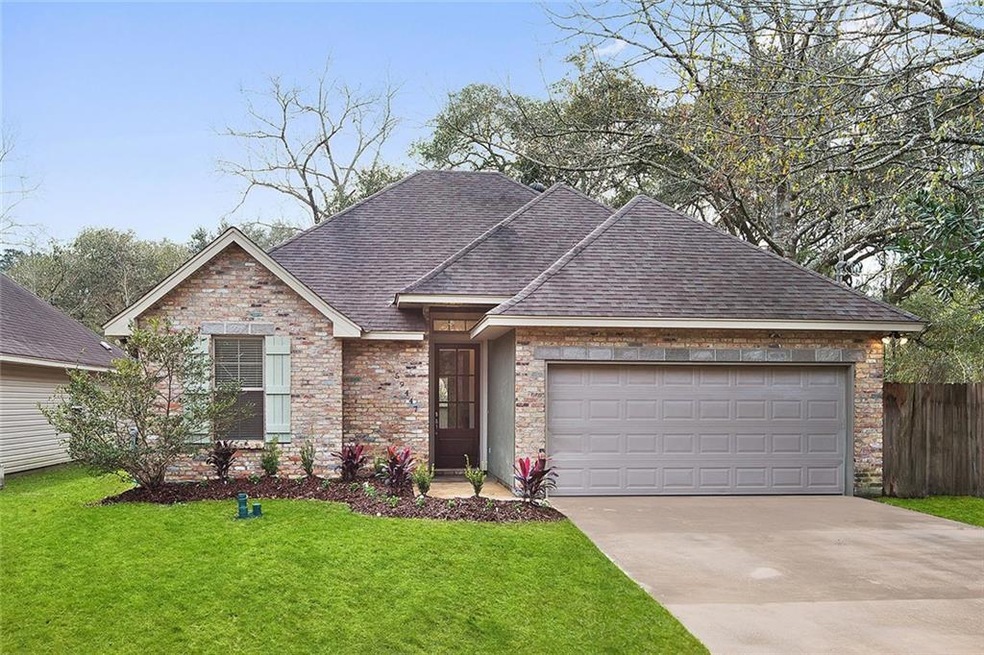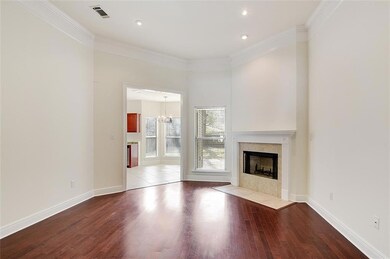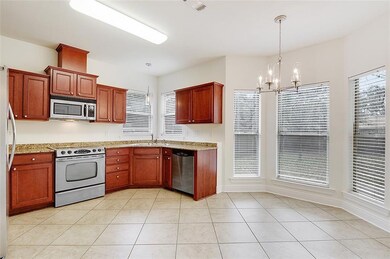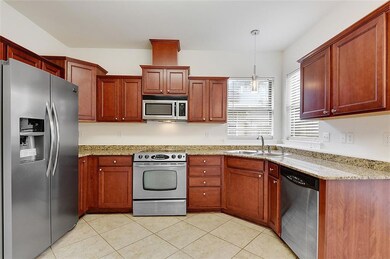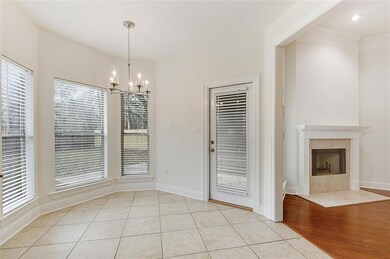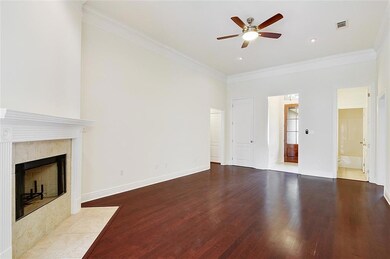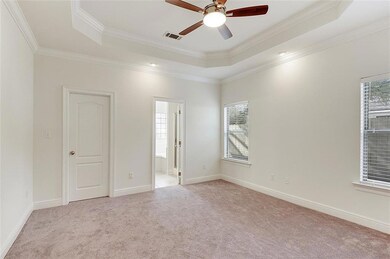
59447 Spring Dr Slidell, LA 70461
Highlights
- Traditional Architecture
- Granite Countertops
- Stainless Steel Appliances
- Cypress Cove Elementary School Rated A-
- Covered patio or porch
- 2 Car Attached Garage
About This Home
As of June 2017Buyer's financing fell through, so here's your chance! Lovely renovated 3 bedroom home next to highly desirable Cross Gates Subdivision! Fresh Paint, New Carpet in Bedrooms, New Light Fixtures, New Stainless Refrigerator, Fresh Landscaping, New Fence on one side of property, New Water Tank and Aerator. Convenient to Shopping, Restaurants and Fitness Center, in high-demand school district, this one has it all!
Last Agent to Sell the Property
Berkshire Hathaway HomeServices Preferred, REALTOR License #000014564 Listed on: 02/10/2017

Home Details
Home Type
- Single Family
Est. Annual Taxes
- $1,164
Year Built
- Built in 2008
Lot Details
- Lot Dimensions are 50 x 120
- Fenced
- Rectangular Lot
- Property is in excellent condition
Home Design
- Traditional Architecture
- Cosmetic Repairs Needed
- Brick Exterior Construction
- Slab Foundation
- Shingle Roof
- Asphalt Shingled Roof
- Vinyl Siding
- Stucco
Interior Spaces
- 1,382 Sq Ft Home
- Property has 1 Level
- Tray Ceiling
- Ceiling Fan
- Wood Burning Fireplace
- Fire and Smoke Detector
- Washer and Dryer Hookup
Kitchen
- Oven
- Range
- Microwave
- Dishwasher
- Stainless Steel Appliances
- Granite Countertops
Bedrooms and Bathrooms
- 3 Bedrooms
- 2 Full Bathrooms
Parking
- 2 Car Attached Garage
- Garage Door Opener
Schools
- Www.Stpsb.Org Elementary And Middle School
- Www.Stpsb.Org High School
Utilities
- Central Heating and Cooling System
- Well
Additional Features
- Covered patio or porch
- Outside City Limits
Community Details
- Rivercrest Subdivision
Listing and Financial Details
- Tax Lot 48
- Assessor Parcel Number 7046159447SPRINGDR48
Ownership History
Purchase Details
Home Financials for this Owner
Home Financials are based on the most recent Mortgage that was taken out on this home.Purchase Details
Home Financials for this Owner
Home Financials are based on the most recent Mortgage that was taken out on this home.Purchase Details
Similar Homes in Slidell, LA
Home Values in the Area
Average Home Value in this Area
Purchase History
| Date | Type | Sale Price | Title Company |
|---|---|---|---|
| Cash Sale Deed | $179,500 | Fidelity National Lender Sol | |
| Deed | $171,000 | -- | |
| Sheriffs Deed | $109,000 | -- |
Mortgage History
| Date | Status | Loan Amount | Loan Type |
|---|---|---|---|
| Open | $179,500 | VA | |
| Previous Owner | $136,800 | New Conventional | |
| Previous Owner | $171,950 | New Conventional |
Property History
| Date | Event | Price | Change | Sq Ft Price |
|---|---|---|---|---|
| 06/30/2017 06/30/17 | For Rent | $1,450 | +3.6% | -- |
| 06/30/2017 06/30/17 | Rented | $1,400 | 0.0% | -- |
| 06/22/2017 06/22/17 | Sold | -- | -- | -- |
| 05/23/2017 05/23/17 | Pending | -- | -- | -- |
| 02/10/2017 02/10/17 | For Sale | $174,000 | -- | $126 / Sq Ft |
Tax History Compared to Growth
Tax History
| Year | Tax Paid | Tax Assessment Tax Assessment Total Assessment is a certain percentage of the fair market value that is determined by local assessors to be the total taxable value of land and additions on the property. | Land | Improvement |
|---|---|---|---|---|
| 2024 | $1,164 | $15,855 | $2,000 | $13,855 |
| 2023 | $1,164 | $13,458 | $2,000 | $11,458 |
| 2022 | $91,584 | $13,458 | $2,000 | $11,458 |
| 2021 | $915 | $13,458 | $2,000 | $11,458 |
| 2020 | $1,967 | $13,458 | $2,000 | $11,458 |
| 2019 | $2,008 | $13,251 | $3,500 | $9,751 |
| 2018 | $2,015 | $13,251 | $3,500 | $9,751 |
| 2017 | $2,028 | $13,251 | $3,500 | $9,751 |
| 2016 | $2,075 | $13,251 | $3,500 | $9,751 |
| 2015 | $934 | $13,251 | $3,500 | $9,751 |
| 2014 | $945 | $13,251 | $3,500 | $9,751 |
| 2013 | -- | $13,251 | $3,500 | $9,751 |
Agents Affiliated with this Home
-

Seller's Agent in 2017
Colleen Fickle
ERA Top Agent Realty
(985) 290-2204
36 Total Sales
-

Seller's Agent in 2017
Jennifer Rice
Berkshire Hathaway HomeServices Preferred, REALTOR
(985) 892-1478
389 Total Sales
-
R
Seller Co-Listing Agent in 2017
ROB BOLTIN
Boltin Realty Group, LLC
(504) 913-8830
87 Total Sales
Map
Source: ROAM MLS
MLS Number: 2089454
APN: 116710
- 105 Oak Leaf Dr
- 136 Oak Leaf Dr
- 329 Autumn Lakes Rd
- 88 Herwig Bluff Rd
- 0 Herwig Bluff Rd
- 127 Herwig Bluff Rd
- 116 Herwig Bluff Rd
- 317 Steele Rd
- 0 Norfolk Southern Railroad Unit 2442930
- 0 Norfolk Southern Railroad None Unit 2442930
- 523 Rue de La Parc None
- 523 Rue de La Parc Unit 8
- 387 Cross Gates Blvd
- 424 Dockside Dr
- 676 Dockside Dr
- 668 Dockside Dr
- 21 Herwig Bluff Rd
- 119 Ayshire Ct
