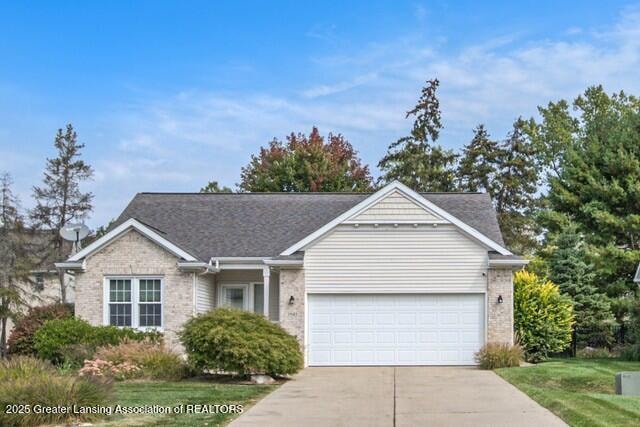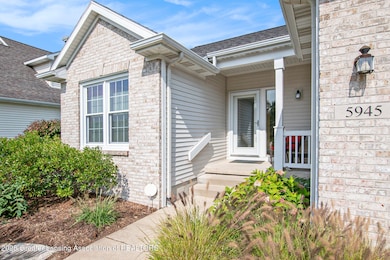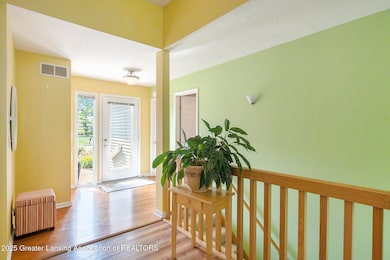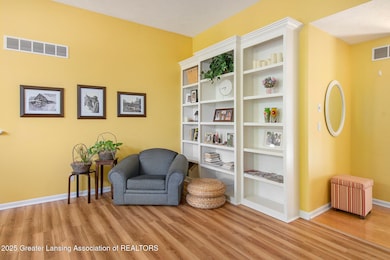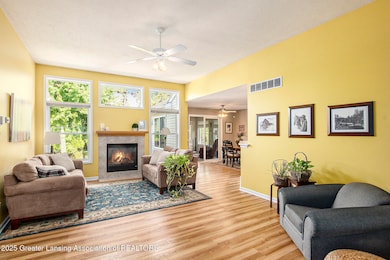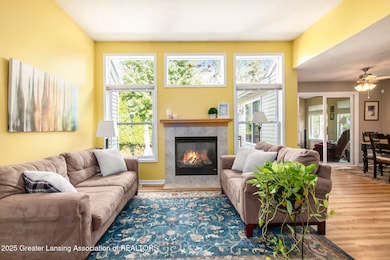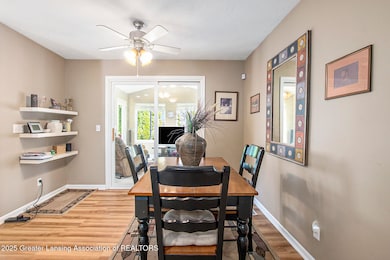5945 E Coleman Rd East Lansing, MI 48823
Estimated payment $2,424/month
Highlights
- Vaulted Ceiling
- Attached Garage
- Laundry Room
- Ranch Style House
- Living Room
- Forced Air Heating and Cooling System
About This Home
This beautiful ranch offers space to spread out in a dream location Bath Township taxes, Haslett schools, and quick access to highways, Costco, MSU, and everyday stops. You are welcomed into a vaulted-ceiling living room with a cozy fireplace, sun-filled windows and built-in bookshelves ready for your favorite reads. The open kitchen with pantry connects easily to the dining room, first-floor laundry, and a four-season room to enjoy Michigan year-round. The main level features a primary suite with private bath plus a second bedroom and full bath. The finished lower level adds two more bedrooms, a third full bath, and a large family room. With a whole-house generator, you'll have peace of mind. This is the place you'll be glad to call home. Schedule your tour today!
Listing Agent
Coldwell Banker Professionals-E.L. License #6501394590 Listed on: 10/08/2025

Home Details
Home Type
- Single Family
Year Built
- Built in 2003
HOA Fees
- $8 Monthly HOA Fees
Parking
- Attached Garage
Home Design
- Ranch Style House
- Shingle Roof
- Vinyl Siding
Interior Spaces
- Vaulted Ceiling
- Gas Fireplace
- Family Room
- Living Room
- Dining Room
Kitchen
- Oven
- Range
- Dishwasher
Bedrooms and Bathrooms
- 4 Bedrooms
- 2 Full Bathrooms
Laundry
- Laundry Room
- Laundry on main level
Finished Basement
- Basement Fills Entire Space Under The House
- Bedroom in Basement
Additional Features
- 7,405 Sq Ft Lot
- Forced Air Heating and Cooling System
Community Details
- Chateau Subdivision
Map
Home Values in the Area
Average Home Value in this Area
Property History
| Date | Event | Price | List to Sale | Price per Sq Ft |
|---|---|---|---|---|
| 10/31/2025 10/31/25 | Price Changed | $384,500 | -3.9% | $179 / Sq Ft |
| 10/08/2025 10/08/25 | For Sale | $399,900 | -- | $186 / Sq Ft |
Source: Greater Lansing Association of Realtors®
MLS Number: 291511
- 6343 Towar Ave
- 609 Avocet Dr Unit 210
- 950 Harrington Ln
- 3280 Wharton St Unit 7
- 3260 Wharton St Unit 8
- 6192 Towar Ave
- 6215 Porter Ave
- 3893 Quarterhorse
- 2772 Marfitt Rd
- 3040 Hamlet Cir
- 421 W Lake Lansing Rd
- 524 W Lake Lansing Rd
- 732 Tarleton Ave
- 1968 Rutgers Cir
- 3143 Birch Row Dr
- 6031 Rutherford Ave
- The Maplewood Plan at Eagle Eye
- The Madison Plan at Eagle Eye
- 6327 Skyline Dr
- 6072 Hart St
- 16789 Chandler Rd
- 16790 Chandler Rd
- 16970 Chandler Rd
- 3945 Hunsaker Dr
- 3850 Coleman Rd
- 3939 Hunsaker Dr
- 3636 Coleman Rd
- 2501 Abbot Rd
- 4060 Springer Way
- 295 Arbor Glen Dr
- 426 W Lake Lansing Rd
- 2610 Marfitt Rd
- 2160 Regency Dr
- 3075 Endenhall Way
- 1303 W Lake Lansing Rd
- 6165 Innkeepers Ct Unit 79
- 301 Rampart Way
- 6080 Carriage Hill Dr
- 204 E Pointe Ln
- 1856 Coolidge Rd
