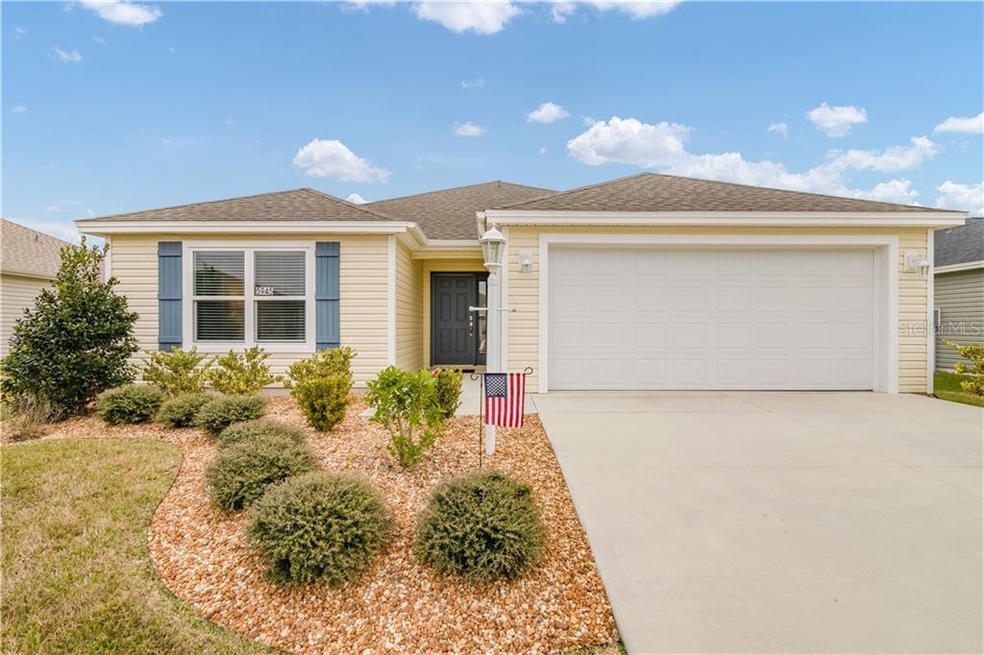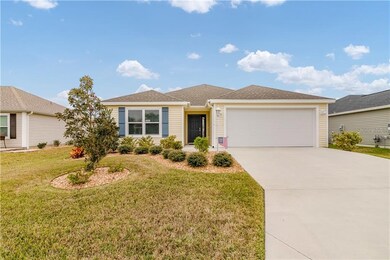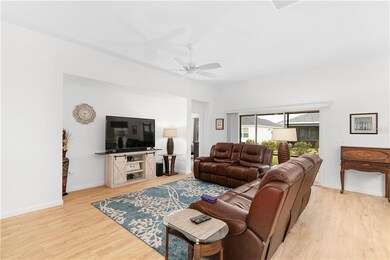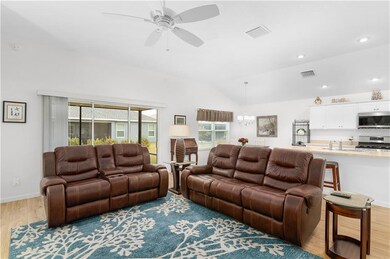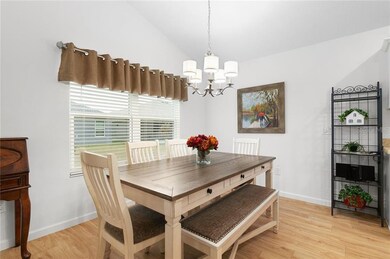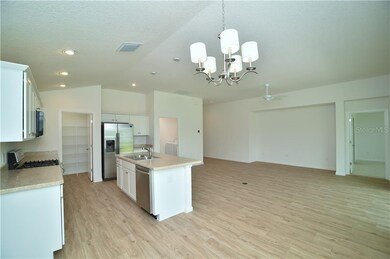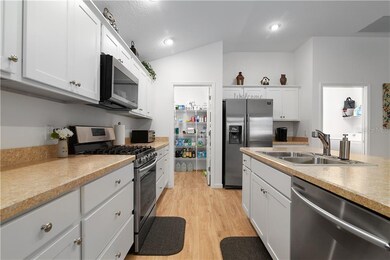
5945 Flint Loop Sumterville, FL 33585
The Village of Linden NeighborhoodHighlights
- Golf Course Community
- Open Floorplan
- Community Pool
- Senior Community
- Vaulted Ceiling
- Tennis Courts
About This Home
As of April 2023BEAUTIFUL highly sought after Tall Pine 3/2 designer home in Monarch Grove. Lovely OPEN FLOOR PLAN with cut out for entertainment center, coffered ceilings, and STACKING sliders leading to enclosed EAST FACING lanai, perfect for morning coffee. Concrete patio off the lanai makes grilling a breeze. Large island separates living room from kitchen. White cabinetry and stainless appliances create a bright and airy feel and WALK IN PANTRY gives loads of storage. Master suite features tray ceiling with large walk in closet, dual vanities and walk in shower. Pocket door separates guest quarters from living area offering maximum privacy. Laundry room off the kitchen leads to 2 car garage featuring epoxy floor and pull down attic stairs. Adding to the curb appeal is the professionally landscaped lawn. Only minutes away from Riverbend Rec Center and Everglades Regional Rec Center, pools, 5 executive golf courses, pitch and putt and Fenney Putt & Play, canine parks, walking paths, archery and air gun ranges, pickelball courts and the NEW Magnolia Shopping Plaza.
Last Agent to Sell the Property
Sally McMahon
License #3481499 Listed on: 02/12/2021
Last Buyer's Agent
Sally McMahon
License #3481499 Listed on: 02/12/2021
Home Details
Home Type
- Single Family
Est. Annual Taxes
- $3,223
Year Built
- Built in 2019
Lot Details
- 5,682 Sq Ft Lot
- West Facing Home
- Landscaped with Trees
Parking
- 2 Car Attached Garage
- Garage Door Opener
Home Design
- Slab Foundation
- Wood Frame Certified By Forest Stewardship Council
- Shingle Roof
- Vinyl Siding
Interior Spaces
- 1,459 Sq Ft Home
- Open Floorplan
- Tray Ceiling
- Vaulted Ceiling
- Ceiling Fan
- Fire and Smoke Detector
Kitchen
- Range
- Microwave
- Ice Maker
- Dishwasher
- Disposal
Flooring
- Carpet
- Vinyl
Bedrooms and Bathrooms
- 3 Bedrooms
- Walk-In Closet
- 2 Full Bathrooms
Laundry
- Laundry Room
- Dryer
- Washer
Eco-Friendly Details
- Reclaimed Water Irrigation System
Outdoor Features
- Covered patio or porch
- Rain Gutters
Utilities
- Central Heating and Cooling System
- Heating System Uses Natural Gas
- Underground Utilities
- Natural Gas Connected
- Gas Water Heater
- Water Softener
- High Speed Internet
- Phone Available
- Cable TV Available
Listing and Financial Details
- Legal Lot and Block 54 / 42
- Assessor Parcel Number G32P040
Community Details
Overview
- Senior Community
- The Villages Subdivision, Tall Pine Floorplan
- The community has rules related to deed restrictions, allowable golf cart usage in the community
Recreation
- Golf Course Community
- Tennis Courts
- Community Pool
Similar Homes in Sumterville, FL
Home Values in the Area
Average Home Value in this Area
Property History
| Date | Event | Price | Change | Sq Ft Price |
|---|---|---|---|---|
| 04/28/2023 04/28/23 | Rented | $1,995 | 0.0% | -- |
| 04/21/2023 04/21/23 | For Rent | $1,995 | 0.0% | -- |
| 04/17/2023 04/17/23 | Sold | $323,000 | -4.7% | $221 / Sq Ft |
| 03/25/2023 03/25/23 | Pending | -- | -- | -- |
| 03/13/2023 03/13/23 | For Sale | $339,000 | +23.3% | $232 / Sq Ft |
| 03/29/2021 03/29/21 | Sold | $275,000 | -1.4% | $188 / Sq Ft |
| 03/07/2021 03/07/21 | Pending | -- | -- | -- |
| 02/12/2021 02/12/21 | For Sale | $279,000 | -- | $191 / Sq Ft |
Tax History Compared to Growth
Agents Affiliated with this Home
-
Robert Bryan
R
Seller's Agent in 2023
Robert Bryan
AMERICAN DREAM TEAM REAL ESTAT
(352) 552-3686
1 in this area
79 Total Sales
-
Jeremy Gunn

Seller's Agent in 2023
Jeremy Gunn
GUNN PROPERTY SERVICES, LLC
(352) 314-2668
1 Total Sale
-
Martha Ridgway

Buyer's Agent in 2023
Martha Ridgway
COLDWELL BANKER VANGUARD EDGE
(352) 409-0079
2 in this area
47 Total Sales
-
S
Seller's Agent in 2021
Sally McMahon
Map
Source: Stellar MLS
MLS Number: G5038566
- 5934 Kaplan Ct
- 5952 Baldeschwieler Way
- 1721 Germakian Ln
- 1971 Cerny Ct
- 1930 Rhett Rd
- 1964 Rhett Rd
- 1633 Manserra St
- 5675 Herman Ave
- 5766 Henry Loop
- 1853 Pasqua Place
- 6030 Dijulio Terrace
- 2188 Gordon Path
- 2142 Weber Ct
- 2124 Biller Cir
- 5754 Shealy Ave
- 2086 Biller Cir
- 2296 Sheehan St
- 5829 Tupelo Terrace
- 6083 Delphina Loop
- 5510 Thome Loop
