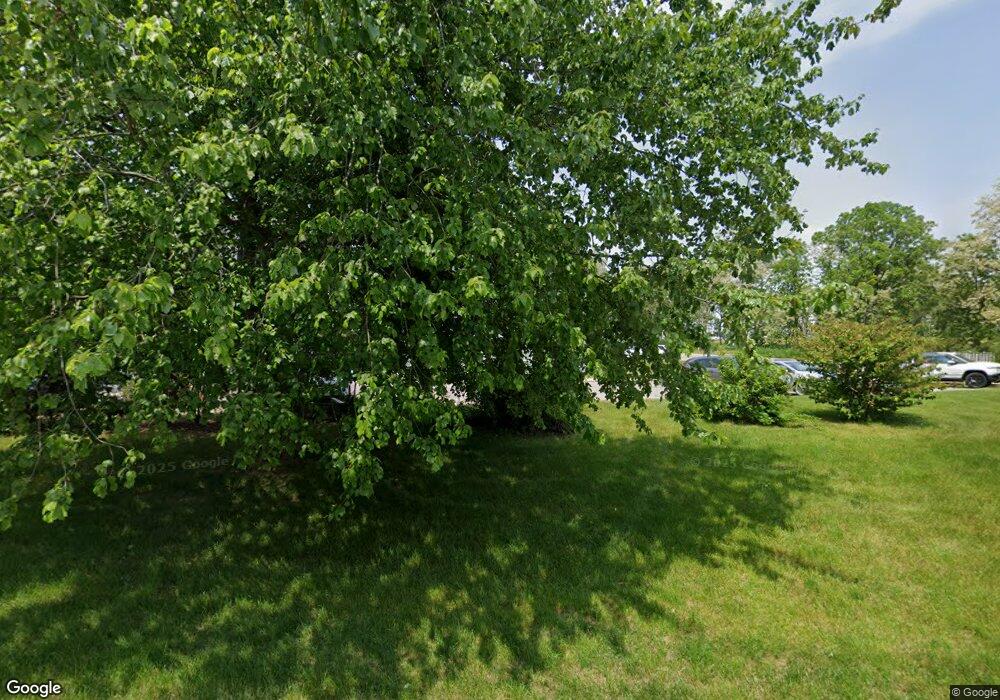5945 W Main St Unit Suite 104 Kalamazoo, MI 49009
Estimated Value: $3,999,228
--
Bed
--
Bath
1,600
Sq Ft
$2,500/Sq Ft
Est. Value
About This Home
This home is located at 5945 W Main St Unit Suite 104, Kalamazoo, MI 49009 and is currently estimated at $3,999,228, approximately $2,499 per square foot. 5945 W Main St Unit Suite 104 is a home located in Kalamazoo County with nearby schools including King-Westwood Elementary School, Linden Grove Middle School, and Kalamazoo Central High School.
Ownership History
Date
Name
Owned For
Owner Type
Purchase Details
Closed on
Oct 2, 2025
Sold by
Weaver Robert E
Bought by
Sturgis Bank & Trust
Current Estimated Value
Purchase Details
Closed on
Mar 11, 2008
Sold by
Walnut Woods Of Michigan Llc
Bought by
Tmv Properties Llc
Home Financials for this Owner
Home Financials are based on the most recent Mortgage that was taken out on this home.
Original Mortgage
$1,450,000
Interest Rate
5.79%
Mortgage Type
Commercial
Create a Home Valuation Report for This Property
The Home Valuation Report is an in-depth analysis detailing your home's value as well as a comparison with similar homes in the area
Home Values in the Area
Average Home Value in this Area
Purchase History
| Date | Buyer | Sale Price | Title Company |
|---|---|---|---|
| Sturgis Bank & Trust | $2,639,869 | None Listed On Document | |
| Tmv Properties Llc | $1,724,000 | Chicago Title |
Source: Public Records
Mortgage History
| Date | Status | Borrower | Loan Amount |
|---|---|---|---|
| Previous Owner | Tmv Properties Llc | $1,450,000 |
Source: Public Records
Tax History Compared to Growth
Tax History
| Year | Tax Paid | Tax Assessment Tax Assessment Total Assessment is a certain percentage of the fair market value that is determined by local assessors to be the total taxable value of land and additions on the property. | Land | Improvement |
|---|---|---|---|---|
| 2025 | $54,602 | $1,158,200 | $0 | $0 |
| 2024 | $8,794 | $1,138,800 | $0 | $0 |
| 2023 | $8,384 | $1,108,000 | $0 | $0 |
| 2022 | $48,985 | $1,067,900 | $0 | $0 |
| 2021 | $45,972 | $1,181,100 | $0 | $0 |
| 2020 | $46,962 | $1,226,400 | $0 | $0 |
| 2019 | $42,614 | $1,223,500 | $0 | $0 |
| 2018 | $25,294 | $759,300 | $0 | $0 |
| 2017 | $0 | $759,300 | $0 | $0 |
| 2016 | -- | $710,200 | $0 | $0 |
| 2015 | -- | $530,800 | $249,400 | $281,400 |
| 2014 | -- | $530,800 | $0 | $0 |
Source: Public Records
Map
Nearby Homes
- 569 Club View Dr
- 6024 W Main St
- 332 Club View Dr
- 1184 S Village Cir Unit 26
- Parcel 1 S 3rd Street and West P Ave
- 1423 N Village Cir
- Silverton Plan at West Point Condominiums
- Ashford Plan at West Point Condominiums
- 1533 N Village Cir
- 5839 Scenic Way Dr
- 202 Beymoure St
- 6180 Wood Hollow Dr
- 5399 Penrose Ln
- 6735 Seeco Dr
- 73 Murphy's Trail
- 769 Laurel Wood St Unit 112
- 260 Round Hill Rd Unit 8
- 251 Hickory Valley Dr
- 253 Hickory Valley Dr
- 321 Hickory Valley Dr
- 5945 W Main St Unit Suite
- 5945 W Main St Unit Suite 102 (split)
- 5945 W Main St Unit 100
- 5945 W Main St Unit Suite 101
- 5945 W Main St Unit Suite 103
- 5945 W Main St Unit 106
- 5945 W Main St
- 5945 W Main St Unit 206
- 5945 W West Main St
- 5955 W Main St Unit Suite
- 5955 W Main St Unit Execu
- 5955 W Main St Unit 22
- 5955 W Main St Unit 19
- 5955 W Main St Unit Suite 36/37
- 5955 W Main St Unit Executive Office Sui
- 5985 W Main St Unit Suite
- 5985 W Main St Unit 101
- 5985 W Main St
- 5985 W Main St Unit Suite 102
- 5985 W Main St Unit 100
