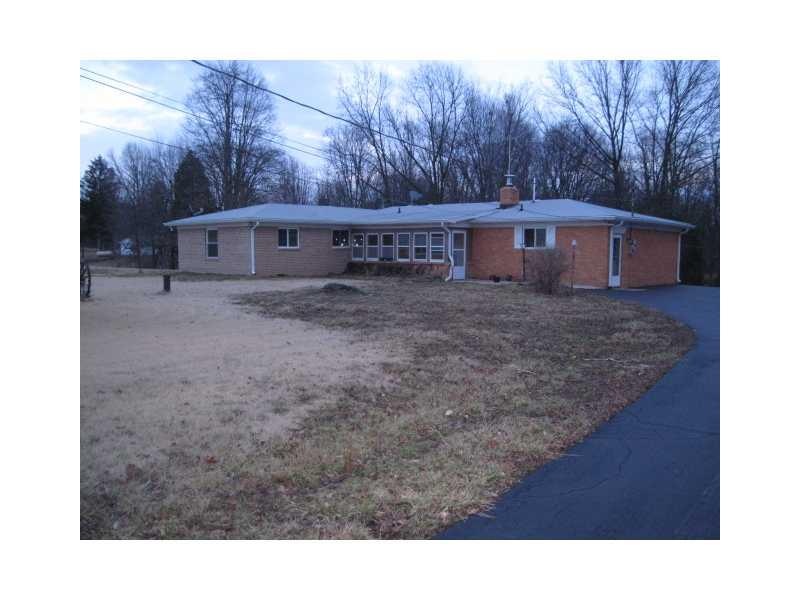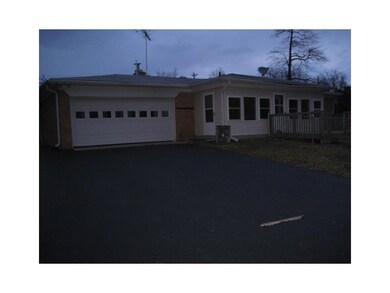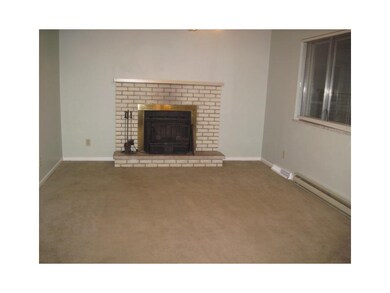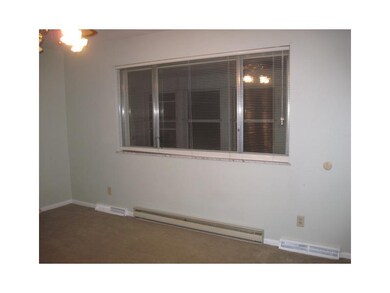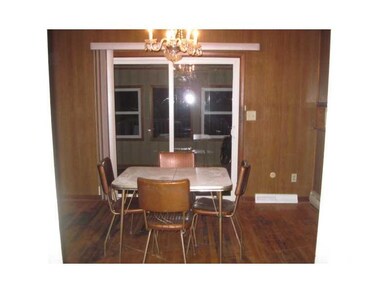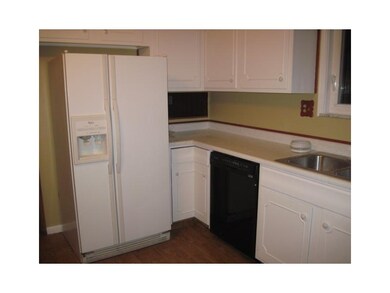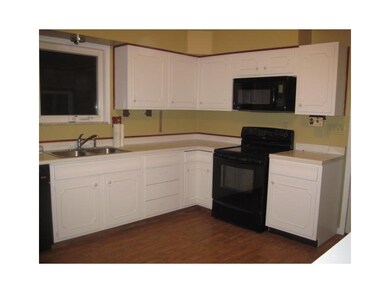
5945 Wilbur Rd Martinsville, IN 46151
Estimated Value: $335,000 - $396,000
About This Home
As of July 2013Welcome home! 240sf master bedroom ste built 2008. XL whirlpool tub, sep lg shower, dbl sink, vanity, and enclosed commode in bath. XXL walk-in closet. Enjoy the wood burning frplc in living room or 3 season sun room or deck in back. Nice enclosed front porch, 36x40 pole barn w/elec & wtr. Just waiting for your horse, which could graze 2 fncd pastures. Enjoy working in the finished garage then wash up in the nice 1/2 bath there.
Last Listed By
Patricia Halas
Listed on: 03/15/2013
Home Details
Home Type
- Single Family
Est. Annual Taxes
- $1,492
Year Built
- 1966
Lot Details
- 4.17
Utilities
- Well
Ownership History
Purchase Details
Home Financials for this Owner
Home Financials are based on the most recent Mortgage that was taken out on this home.Similar Homes in Martinsville, IN
Home Values in the Area
Average Home Value in this Area
Purchase History
| Date | Buyer | Sale Price | Title Company |
|---|---|---|---|
| Peabody Brett W | -- | None Available |
Mortgage History
| Date | Status | Borrower | Loan Amount |
|---|---|---|---|
| Open | Peabody Brett W | $145,742 | |
| Previous Owner | Richardson Mark L | $280,000 | |
| Previous Owner | Richardson Mark L | $30,000 |
Property History
| Date | Event | Price | Change | Sq Ft Price |
|---|---|---|---|---|
| 07/23/2013 07/23/13 | Sold | $160,000 | -5.3% | $88 / Sq Ft |
| 05/17/2013 05/17/13 | Pending | -- | -- | -- |
| 03/15/2013 03/15/13 | For Sale | $169,000 | -- | $93 / Sq Ft |
Tax History Compared to Growth
Tax History
| Year | Tax Paid | Tax Assessment Tax Assessment Total Assessment is a certain percentage of the fair market value that is determined by local assessors to be the total taxable value of land and additions on the property. | Land | Improvement |
|---|---|---|---|---|
| 2024 | $1,811 | $283,500 | $59,100 | $224,400 |
| 2023 | $1,892 | $295,000 | $83,100 | $211,900 |
| 2022 | $1,643 | $244,000 | $74,100 | $169,900 |
| 2021 | $1,159 | $189,800 | $57,500 | $132,300 |
| 2020 | $1,064 | $181,900 | $57,500 | $124,400 |
| 2019 | $1,071 | $180,300 | $55,900 | $124,400 |
| 2018 | $926 | $163,500 | $47,100 | $116,400 |
| 2017 | $923 | $162,100 | $47,100 | $115,000 |
| 2016 | $948 | $162,800 | $47,100 | $115,700 |
| 2014 | $771 | $152,400 | $47,100 | $105,300 |
| 2013 | $771 | $154,600 | $47,100 | $107,500 |
Agents Affiliated with this Home
-
P
Seller's Agent in 2013
Patricia Halas
Map
Source: MIBOR Broker Listing Cooperative®
MLS Number: 21220835
APN: 55-08-02-240-003.000-010
- 0 Upper Patton Park Rd Unit MBR22011580
- 6494 N Baltimore Rd
- 6538 N Tutterow Rd
- 2088 Brandywine Ln
- 4840 N Templin Rd
- 5724 N Blazing Star Rd
- 0 Middle Patton Park Rd Unit MBR21968639
- 5245 Upper Patton Park Rd
- 3753 Whippoorwill Lake South Dr
- 3276 Eagles Point
- 3271 Eagles Point
- 3692 Whippoorwill Lake South Dr
- 6205 Beech Grove Rd
- 3169 Kestrel Ct
- 0000 N Briarhopper Rd
- 4976 W Sims Ln
- 8112 Joni Ave
- 8165 Cindy Cir
- 49 Joni Ave
- 8181 Cindy Cir
- 5945 Wilbur Rd
- 5955 Wilbur Rd
- 5941 Wilbur Rd
- 5935 Wilbur Rd
- 5965 Wilbur Rd
- 5610 Wilbur Rd
- 2902 Hollow Branch Trail
- 5975 Wilbur Rd
- 6005 Wilbur Rd
- 5805 Wilbur Rd
- 5970 Wilbur Rd
- 3325 Kivett Ln
- 2906 Hollow Branch Trail
- 2909 Hollow Branch Trail
- 3425 Kivett Ln
- 3330 Kivett Ln
- 3420 Kivett Ln
- 6075 Wilbur Rd
- 6060 Wilbur Rd
- 00 Kivett Ln
