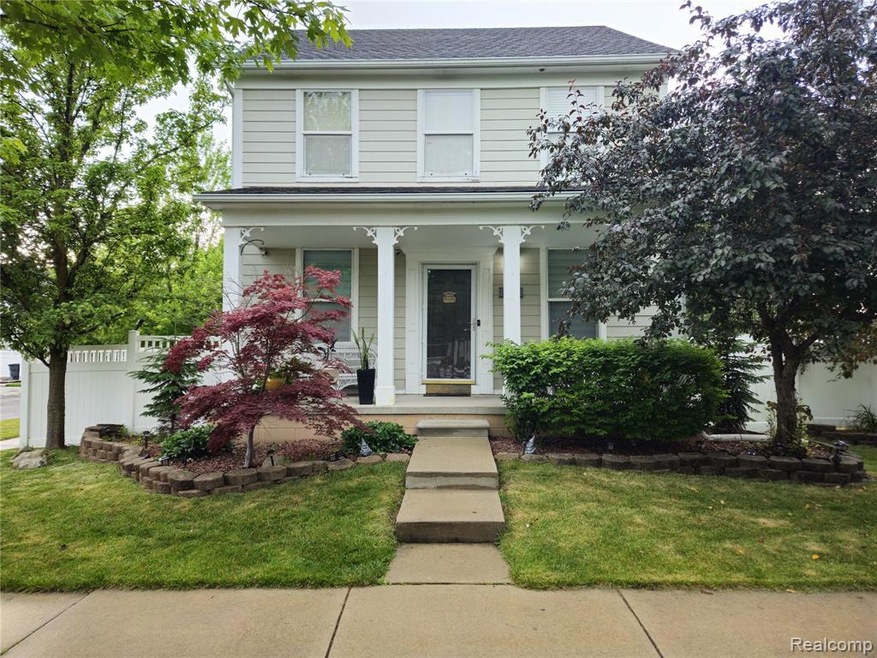
$250,000
- 4 Beds
- 2.5 Baths
- 1,524 Sq Ft
- 32272 Haverhill St
- Unit 67
- New Haven, MI
Welcome home! This desirable Amherst subdivision home in New Haven features four bedrooms, two and half bathrooms, and a living area on each level! On the main floor you'll find a spacious living room with lofted ceiling, dining room, kitchen, first floor laundry, half bath, and primary bedroom with ensuite. Upper level features an additional bedroom and living area. The lower level features a
Katie Yates Brookstone, Realtors LLC
