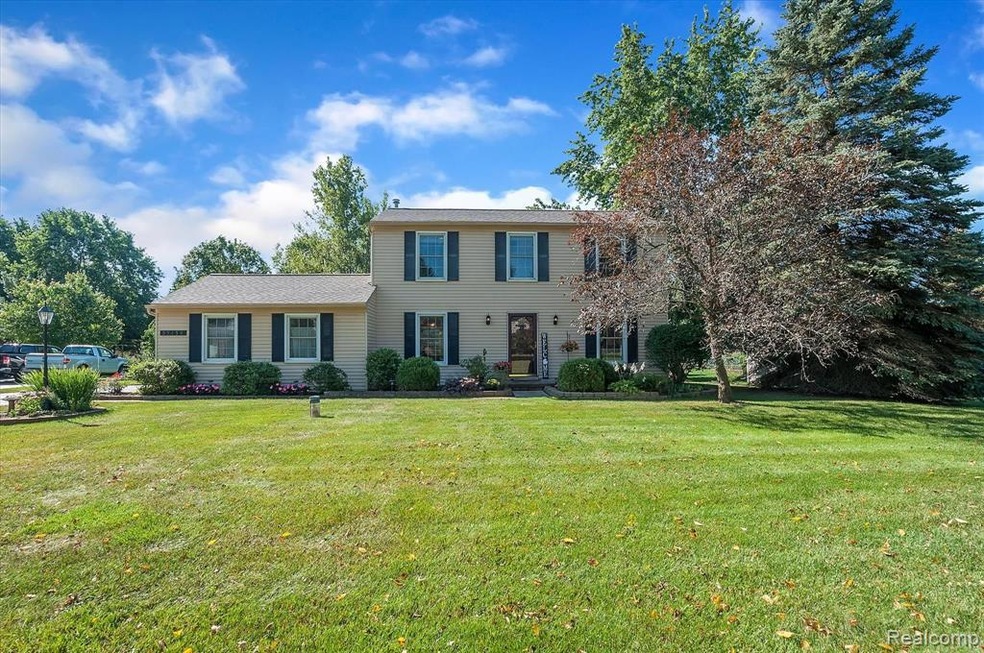
59459 Albert Ln New Hudson, MI 48165
Estimated Value: $359,000 - $383,000
Highlights
- Colonial Architecture
- Deck
- No HOA
- Kent Lake Elementary School Rated A-
- Ground Level Unit
- 2 Car Attached Garage
About This Home
As of October 2021Stately colonial home in quaint New Hudson neighborhood with a brand new roof September 2021! Traditional flowing colonial floor plan with newer teak hardwood throughout has a large dining space plus an eating nook. Crisp kitchen with plentiful cabinetry has been impeccably maintained! Three upper-level bedrooms with large closets share a clean full bathroom. Finished basement can be utilized as a multi-purpose entertaining, office, or work-out space - also houses a huge laundry & storage room. Stunning perennial garden space with sitting area off of the covered patio. Large half-acre lot offers lush, shady lawn with firepit and garden shed. Two car side entry garage. Nature-lovers will appreciate that this home is settled between Kensington Metropark and Island Lake Rec Area and commuters will have an easy drive to 96. Highly acclaimed South Lyon school district. Schedule your showing today!
Last Agent to Sell the Property
KW Realty Livingston License #6501384198 Listed on: 09/09/2021

Home Details
Home Type
- Single Family
Est. Annual Taxes
Year Built
- Built in 1984
Lot Details
- 0.59 Acre Lot
- Lot Dimensions are 100.00x255.00
Parking
- 2 Car Attached Garage
Home Design
- Colonial Architecture
- Poured Concrete
- Asphalt Roof
Interior Spaces
- 1,414 Sq Ft Home
- 2-Story Property
- Ceiling Fan
- Living Room with Fireplace
- Partially Finished Basement
- Sump Pump
Kitchen
- Free-Standing Electric Range
- Microwave
- Dishwasher
- Disposal
Bedrooms and Bathrooms
- 3 Bedrooms
Laundry
- Dryer
- Washer
Outdoor Features
- Deck
- Shed
Location
- Ground Level Unit
Utilities
- Forced Air Heating and Cooling System
- Humidifier
- Heating System Uses Natural Gas
- Programmable Thermostat
- Natural Gas Water Heater
- Water Softener is Owned
- High Speed Internet
- Cable TV Available
Community Details
- No Home Owners Association
- Roediger Estates No 2 Subdivision
Listing and Financial Details
- Assessor Parcel Number 2108227006
Ownership History
Purchase Details
Home Financials for this Owner
Home Financials are based on the most recent Mortgage that was taken out on this home.Purchase Details
Similar Homes in the area
Home Values in the Area
Average Home Value in this Area
Purchase History
| Date | Buyer | Sale Price | Title Company |
|---|---|---|---|
| Leech Adam R | $304,000 | First American Title | |
| Smet Mark K | -- | None Available |
Mortgage History
| Date | Status | Borrower | Loan Amount |
|---|---|---|---|
| Open | Leech Adam R | $284,050 | |
| Previous Owner | Smet Mark | $25,000 |
Property History
| Date | Event | Price | Change | Sq Ft Price |
|---|---|---|---|---|
| 10/15/2021 10/15/21 | Sold | $304,000 | +5.0% | $215 / Sq Ft |
| 09/30/2021 09/30/21 | Pending | -- | -- | -- |
| 09/09/2021 09/09/21 | For Sale | $289,500 | -- | $205 / Sq Ft |
Tax History Compared to Growth
Tax History
| Year | Tax Paid | Tax Assessment Tax Assessment Total Assessment is a certain percentage of the fair market value that is determined by local assessors to be the total taxable value of land and additions on the property. | Land | Improvement |
|---|---|---|---|---|
| 2024 | $2,640 | $143,810 | $0 | $0 |
| 2023 | $2,518 | $127,580 | $0 | $0 |
| 2022 | $3,448 | $110,890 | $0 | $0 |
| 2021 | $2,240 | $104,870 | $0 | $0 |
| 2020 | $1,645 | $99,760 | $0 | $0 |
| 2019 | $2,238 | $97,620 | $0 | $0 |
| 2018 | $2,219 | $90,430 | $0 | $0 |
| 2017 | $2,250 | $89,050 | $0 | $0 |
| 2016 | $2,257 | $87,350 | $0 | $0 |
| 2015 | -- | $76,260 | $0 | $0 |
| 2014 | -- | $68,700 | $0 | $0 |
| 2011 | -- | $65,930 | $0 | $0 |
Agents Affiliated with this Home
-
Becky Herrst

Seller's Agent in 2021
Becky Herrst
KW Realty Livingston
(734) 845-6947
1 in this area
42 Total Sales
-
Erin Williams

Seller Co-Listing Agent in 2021
Erin Williams
KW Realty Livingston
(734) 775-0795
5 in this area
229 Total Sales
-
Kristin Halmaghi

Buyer's Agent in 2021
Kristin Halmaghi
Real Estate One
(248) 330-4660
10 in this area
103 Total Sales
Map
Source: Realcomp
MLS Number: 2210068383
APN: 21-08-227-006
- 29811 Bradford Dr
- 29818 Bradford Dr Unit 37
- 29762 Magnolia Dr
- 59559 Schuss Gully Dr
- 59563 Schuss Gully Dr
- 59567 Schuss Gully Dr
- 59571 Schuss Gully Dr
- 59560 Schuss Gully Dr
- 30108 Norway Dr
- 30112 Norway Dr
- 30116 Norway Dr
- 29858 Braeburn St
- 59300 Montego Dr
- 59623 Twin Pines Dr
- 58405 Travis Rd
- 59625 Twin Pines Dr
- 57914 Cider Mill Dr
- 57755 Cider Mill Dr
- 59663 Pettengill Dr
- 58540 Grand River Ave
- 59459 Albert Ln
- 59427 Albert Ln
- 29268 Martindale Rd
- 29296 Martindale Rd
- 59393 Albert Ln
- 29240 Martindale Rd
- 29352 Martindale Rd
- 59460 Annah Dr
- 29212 Martindale Rd
- 59460 Albert Ln
- 59426 Annah Dr
- 59428 Albert Ln
- 59361 Albert Ln
- 59390 Annah Dr
- 59394 Albert Ln
- 29184 Martindale Rd
- 59360 Annah Dr
- 29380 Martindale Rd
- 59362 Albert Ln
- 59329 Albert Ln
