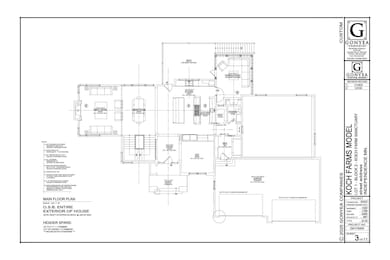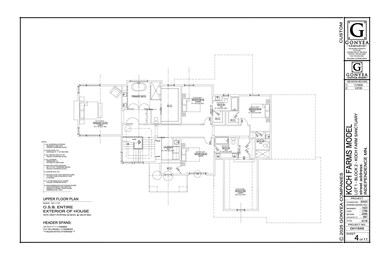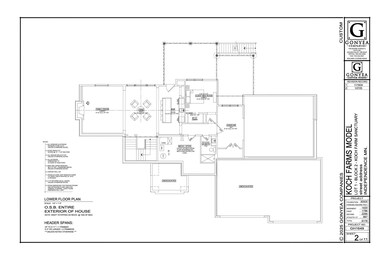5946 Kochs Crossing Maple Plain, MN 55359
Estimated payment $14,895/month
Highlights
- New Construction
- 65,340 Sq Ft lot
- Bonus Room
- Delano Elementary School Rated A
- Family Room with Fireplace
- Mud Room
About This Home
Welcome to your dream home, a stunning soft contemporary masterpiece nestled on a picturesque lot in the breathtaking Koch Farm Sanctuary. This residence offers modern comforts and conveniences, starting with a beautiful foyer that ushers you into a spacious, open-concept main living area. The gourmet kitchen features a generous island, a sink positioned at the window for delightful views of your serene surroundings, and a scullery perfect for meal prep. The large dining room is ideal for entertaining, while the great room boasts a cozy fireplace, and the screened porch and deck invite you to soak in the natural beauty that envelops your home. Additional highlights include a convenient mudroom, a stylish powder bath, and a cozy den. Ascend the elegant staircase to discover a luxurious primary suite complete with a spa-like bath and expansive walk-in closet. The upper level also features three bedrooms, each with ensuite baths, a versatile bonus room, and a functional laundry room. The lower level is an entertainer’s paradise, featuring a game room, family room with fireplace, a full bar with island, an exercise room, athletic court, and an additional bedroom and bath. This exquisite home is the perfect retreat, allowing you to embrace a slower pace of life while enjoying the stunning scenery and unparalleled comfort that it provides.
Home Details
Home Type
- Single Family
Year Built
- Built in 2025 | New Construction
Lot Details
- 1.5 Acre Lot
- Lot Dimensions are 159 x 408 x 237 x 356
- Irregular Lot
HOA Fees
- $75 Monthly HOA Fees
Parking
- 4 Car Attached Garage
Interior Spaces
- 2-Story Property
- Stone Fireplace
- Gas Fireplace
- Mud Room
- Family Room with Fireplace
- 2 Fireplaces
- Great Room
- Dining Room
- Den
- Bonus Room
- Home Gym
Kitchen
- Cooktop
- Microwave
- Dishwasher
- The kitchen features windows
Bedrooms and Bathrooms
- 5 Bedrooms
Laundry
- Laundry Room
- Dryer
- Washer
Finished Basement
- Walk-Out Basement
- Basement Fills Entire Space Under The House
- Natural lighting in basement
Eco-Friendly Details
- Electronic Air Cleaner
- Air Exchanger
Outdoor Features
- Sport Court
- Porch
Utilities
- Forced Air Heating and Cooling System
- Humidifier
- Vented Exhaust Fan
- Water Filtration System
- Private Water Source
- Well
- Water Softener is Owned
- Septic System
Community Details
- Koch Farm Sanctuary Association, Phone Number (952) 451-8801
- Built by GONYEA HOMES AND REMODELING & STONEGATE BUILDERS
- Koch Farm Sanctuary Community
- Koch Farm Sanctuary Subdivision
Listing and Financial Details
- Assessor Parcel Number 1111824120010
Map
Home Values in the Area
Average Home Value in this Area
Property History
| Date | Event | Price | List to Sale | Price per Sq Ft |
|---|---|---|---|---|
| 07/23/2025 07/23/25 | Price Changed | $2,349,900 | +2.2% | $380 / Sq Ft |
| 03/12/2025 03/12/25 | For Sale | $2,300,000 | -- | $372 / Sq Ft |
Source: NorthstarMLS
MLS Number: 6681477
- 3695 William Way
- 3602 William Way
- 3512 William Way
- 3490 William Way
- 6695 Mckown Ct
- 4757 S Lake Sarah Dr
- xxxx Town Line Rd
- 6235 N Shore Dr
- 4525 Walnut St
- 3035 Lake Sarah Rd
- 2211 Heritage Trail
- 2125 Heritage Trail
- 2225 Old Post Rd
- 5470 Town Hall Dr
- TBD Nyle Ct
- 200 Meadow Dr
- 2625 Valley Rd
- 6460 Elmwood Dr
- 4132 Chippewa Rd
- 4894 Bridgevine Way
- 4760 Ironwood Cir
- 4729 Ironwood Cir
- 9080 County Road 50
- 9520 Scott St
- 166 2nd St N
- 405-407 River St S
- 35 Granite Ln
- 7710 Kalk Rd
- 5585 Orchard Cove
- 216 N Brown Rd Unit 109
- 1807 May St
- 1807 May St
- 1649 Gull Ln
- 4933 Crestview Rd
- 3294 Red Oak Trail
- 3288 Red Oak Trail
- 5600 Grandview Blvd
- 3482 Sioux Dr
- 8045 County Road 116
- 2136 Belmont Ln Unit B




