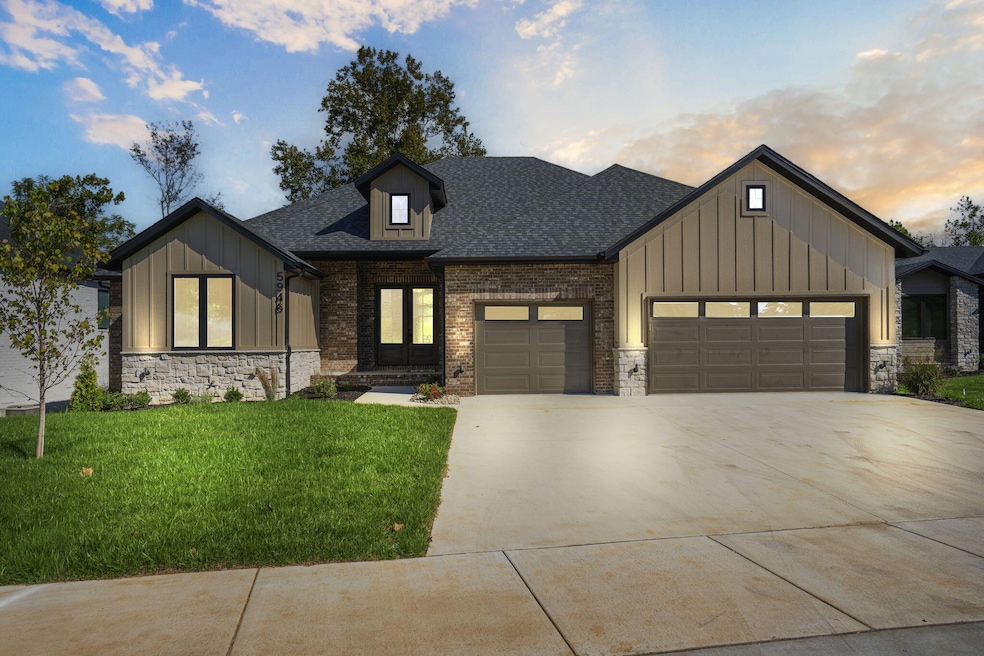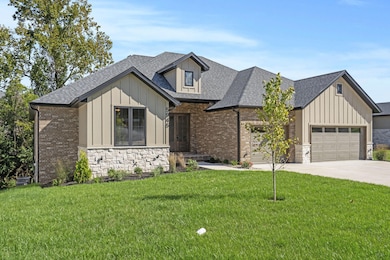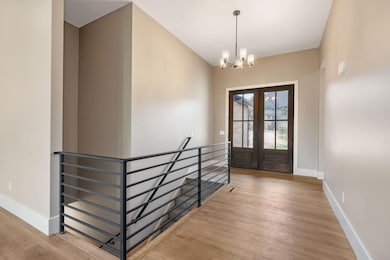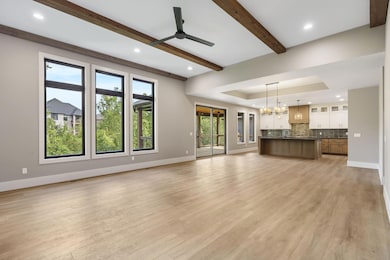5946 S Clay Ave Springfield, MO 65810
Southwest Springfield NeighborhoodEstimated payment $4,564/month
Highlights
- Media Room
- New Construction
- High Ceiling
- Walt Disney Elementary School Rated 10
- Clubhouse
- Mud Room
About This Home
Prepare to be impressed! This 5 bedroom, 4 bathroom, walkout basement home in Anthony Park has everything you need and more! Upon entering, you will immediately notice the high ceilings and open floor plan that give the home a spacious and light feeling. the large living room features a gas fireplace that adds elegance to the room. The eating area separates the living room from the kitchen, with access to the covered back deck. In the kitchen you will notice the large center island and ample countertop and cabinet space - truly a chef's dream kitchen. The walk in pantry allows plenty of storage for all of your cooking necessities. The mudroom, laundry room, and powder room are conveniently located off the garage with built in closets and storage space. Across the house, the primary suite overlooks the backyard for added privacy. The primary bathroom has a spa-like feel, featuring a dual sink vanity, soaking tub, custom tiled walk in shower, and water closet. In the front of the home, two more bedrooms and a hall bathroom with dual sink vanity complete the main level.
The basement features a second living area with a wet bar, a separate media room, and an exercise room. There are two additional bedrooms and a bathroom that are perfect for a large family or guests. A John Deere room allows the perfect space to keep all your tools or gardening supplies. There is abundant storage space in this home with multiple closets and unfinished storage rooms. The home is situated in a neighborhood that features a community pool, basketball courts, and walking trails. Schedule your showing today - you won't want to miss this one!
Listing Agent
Keller Williams Brokerage Email: klrw369@kw.com License #2022004291 Listed on: 11/06/2025

Home Details
Home Type
- Single Family
Est. Annual Taxes
- $734
Year Built
- Built in 2025 | New Construction
Lot Details
- 0.29 Acre Lot
- Sloped Lot
- Front and Back Yard Sprinklers
- Few Trees
HOA Fees
- $67 Monthly HOA Fees
Home Design
- Brick Exterior Construction
- Concrete Foundation
- Press Board Siding
- Cultured Stone Exterior
- Hardboard
Interior Spaces
- 4,725 Sq Ft Home
- 1-Story Property
- Wet Bar
- Beamed Ceilings
- High Ceiling
- Ceiling Fan
- Gas Fireplace
- Double Pane Windows
- Mud Room
- Entrance Foyer
- Family Room
- Living Room with Fireplace
- Combination Kitchen and Dining Room
- Media Room
- Home Gym
Kitchen
- Walk-In Pantry
- Convection Oven
- Built-In Electric Oven
- Gas Cooktop
- Microwave
- Dishwasher
- Kitchen Island
- Quartz Countertops
- Disposal
Flooring
- Carpet
- Tile
- Luxury Vinyl Tile
Bedrooms and Bathrooms
- 5 Bedrooms
- Walk-In Closet
- Soaking Tub
- Walk-in Shower
Laundry
- Laundry Room
- Washer and Dryer Hookup
Finished Basement
- Walk-Out Basement
- Basement Fills Entire Space Under The House
- Interior and Exterior Basement Entry
- Bedroom in Basement
- Basement Storage
Home Security
- Carbon Monoxide Detectors
- Fire and Smoke Detector
Parking
- 3 Car Attached Garage
- Front Facing Garage
- Garage Door Opener
- Driveway
Eco-Friendly Details
- Energy-Efficient Thermostat
Outdoor Features
- Covered Patio or Porch
- Storm Cellar or Shelter
- Rain Gutters
Schools
- Disney Elementary School
- Kickapoo High School
Utilities
- Forced Air Zoned Heating and Cooling System
- Heating System Uses Natural Gas
- Electric Water Heater
- High Speed Internet
Listing and Financial Details
- Assessor Parcel Number 1825100298
Community Details
Overview
- Association fees include basketball court, children's play area, clubhouse, common area maintenance, swimming pool, trash service, walking/bike trails
- Anthony Park Subdivision
- On-Site Maintenance
Amenities
- Clubhouse
Recreation
- Community Basketball Court
- Community Playground
- Community Pool
- Trails
Map
Home Values in the Area
Average Home Value in this Area
Tax History
| Year | Tax Paid | Tax Assessment Tax Assessment Total Assessment is a certain percentage of the fair market value that is determined by local assessors to be the total taxable value of land and additions on the property. | Land | Improvement |
|---|---|---|---|---|
| 2025 | $734 | $14,250 | $14,250 | $0 |
| 2024 | $512 | $9,250 | $9,250 | $0 |
Property History
| Date | Event | Price | List to Sale | Price per Sq Ft |
|---|---|---|---|---|
| 08/07/2025 08/07/25 | Price Changed | $840,000 | -2.9% | $178 / Sq Ft |
| 05/02/2025 05/02/25 | For Sale | $865,000 | -- | $183 / Sq Ft |
Purchase History
| Date | Type | Sale Price | Title Company |
|---|---|---|---|
| Warranty Deed | -- | None Listed On Document |
Source: Southern Missouri Regional MLS
MLS Number: 60293501
APN: 18-25-100-298
- Lot 19 Anthony Park Subdivision Ph 4
- 5943 S Clay Ave
- Lot 18 Anthony Park Subdivision Ph 4
- Lot 20 Anthony Park Subdivision Ph 4
- Lot 21 Anthony Park Subdivision Ph 4
- 5934 S Holland Ave
- 5922 S Holland Ave
- 5990 S Clay Ave
- 5901 S Clay Ave
- Lot 22 Anthony Park Subdivision Ph 4
- Lot 48 Anthony Park Subdivision Ph 4
- 6035 S Clay Ave
- 6059 S Clay Ave
- 5980 S Dollison Ave
- Lot 4 S Dollison
- 840 E Gaslight Dr
- Lot 22 S Holland Ave
- Lot 23 S Holland Ave
- Lot 28 S Dollison
- 6027 S Holland Ave
- 5955 S National Ave
- 5720 S Robberson Ave
- 641 W Plainview Rd
- 560 W Bryant St
- 565 W Bryant
- 4728-4738 S Robberson Ave
- 4355 S National Ave
- 4347 S Weller Ave
- 5773 S Trail
- 1333 E Kingsley St
- 1450 W Lark St
- 3950 S Fremont Ave
- 1825 E Republic Rd
- 2144 E Republic Rd
- 226-236 W Tracker Rd
- 106 E Greenbriar Dr
- 2527 W Buena Vista St
- 434 E Arrowhead St
- 2021 W Kingsley St
- 3500 S National Ave






