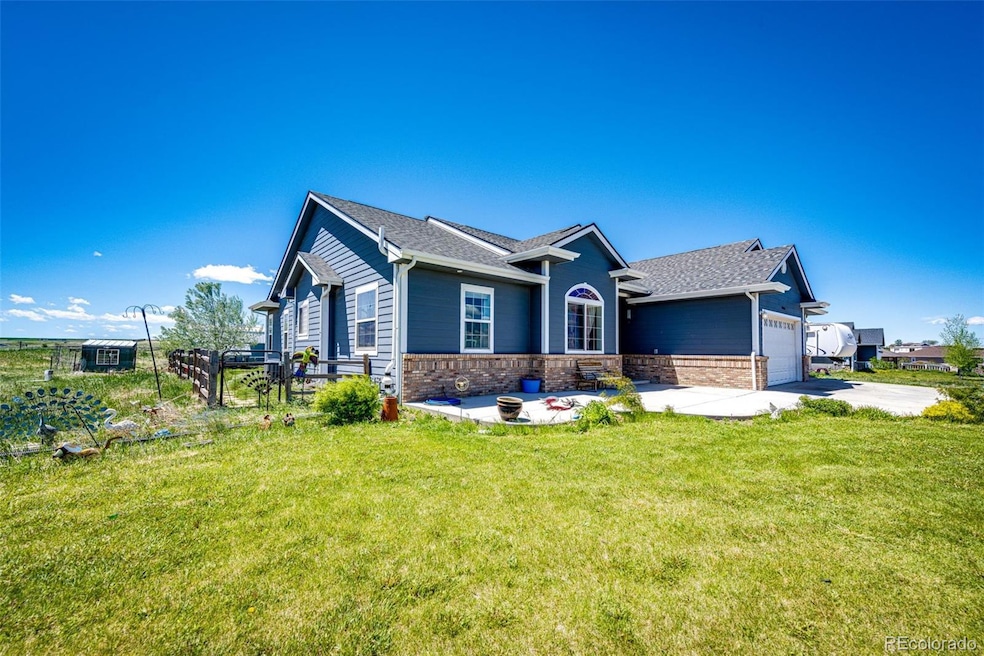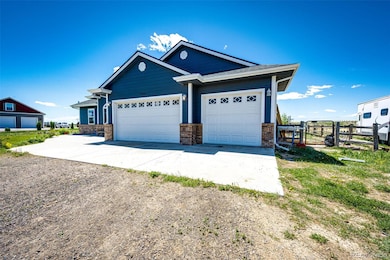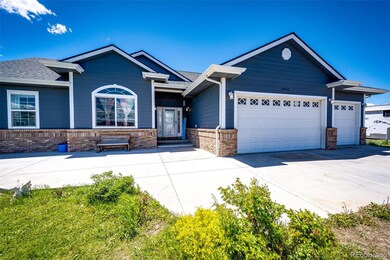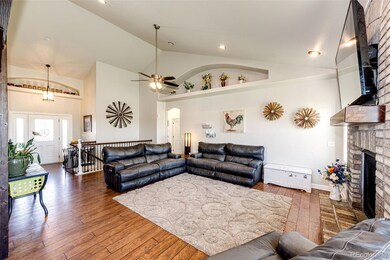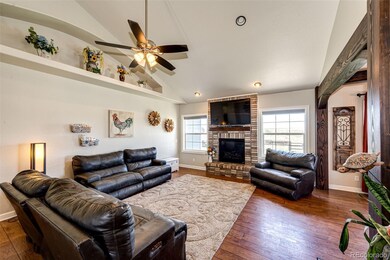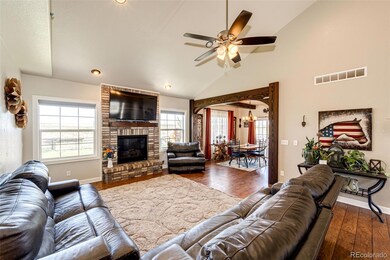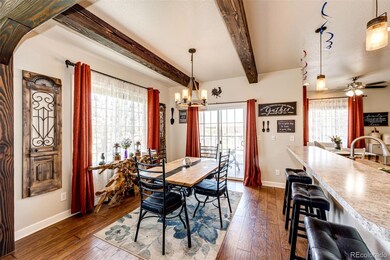59466 E Comanche Way Strasburg, CO 80136
Estimated payment $3,937/month
Highlights
- Horses Allowed On Property
- Deck
- Living Room with Fireplace
- Primary Bedroom Suite
- Meadow
- Vaulted Ceiling
About This Home
Welcome to your dream home! This beautiful almost 3,8000 sqft residence offers comfortable living with 3 spacious bedrooms and 3 bathrooms. The open layout provides a warm and inviting atmosphere, perfect for both relaxation and entertaining. Many windows offer much natural light. Wood cased openings flanking the living room adding to the upgraded character of the home. The primary bedroom sits comfortably at the rear of the home overlooking the generous 2.4 acre lot. Boasting a large, FULL unfinished basement, there are endless possibilities for customization and expansion by double! The property provides ample space for outdoor activities, gardening, or simply enjoying the serene surroundings. Plus, with no HOA or covenants, you have the freedom to make this property truly your own and bring all your pets! Don’t miss out on this incredible opportunity to own a piece of Colorado paradise! Contact us today to schedule a viewing.
Listing Agent
Hayden Outdoors LLC Brokerage Phone: 303-807-6574 License #100072374 Listed on: 05/23/2025

Home Details
Home Type
- Single Family
Est. Annual Taxes
- $3,754
Year Built
- Built in 2016 | Remodeled
Lot Details
- 2.41 Acre Lot
- Property is Fully Fenced
- Natural State Vegetation
- Suitable For Grazing
- Level Lot
- Front and Back Yard Sprinklers
- Meadow
- Private Yard
- Garden
- Grass Covered Lot
Parking
- 3 Car Attached Garage
Home Design
- Traditional Architecture
- Composition Roof
- Wood Siding
- Concrete Perimeter Foundation
Interior Spaces
- 1-Story Property
- Vaulted Ceiling
- Gas Fireplace
- Living Room with Fireplace
- Dining Room
- Bonus Room
- Utility Room
- Wood Flooring
Kitchen
- Oven
- Cooktop
- Dishwasher
- Kitchen Island
- Granite Countertops
Bedrooms and Bathrooms
- 3 Main Level Bedrooms
- Primary Bedroom Suite
- Walk-In Closet
Laundry
- Laundry Room
- Dryer
- Washer
Unfinished Basement
- Basement Fills Entire Space Under The House
- Interior Basement Entry
- Sump Pump
- Stubbed For A Bathroom
- Natural lighting in basement
Outdoor Features
- Deck
- Covered Patio or Porch
- Playground
- Rain Gutters
Schools
- Strasburg Elementary School
- Hemphill Middle School
- Strasburg High School
Utilities
- Forced Air Heating and Cooling System
- Heating System Uses Natural Gas
- Natural Gas Connected
- Well
- Septic Tank
Additional Features
- Ground Level
- Livestock Fence
- Horses Allowed On Property
Community Details
- No Home Owners Association
- Schmitt Subdivision
Listing and Financial Details
- Exclusions: Sellers personal property
- Assessor Parcel Number 031551498
Map
Tax History
| Year | Tax Paid | Tax Assessment Tax Assessment Total Assessment is a certain percentage of the fair market value that is determined by local assessors to be the total taxable value of land and additions on the property. | Land | Improvement |
|---|---|---|---|---|
| 2025 | $3,754 | $40,563 | -- | -- |
| 2024 | $3,545 | $43,664 | -- | -- |
| 2023 | $3,545 | $43,664 | $0 | $0 |
| 2022 | $3,293 | $38,169 | $0 | $0 |
| 2021 | $3,346 | $38,169 | $0 | $0 |
| 2020 | $2,768 | $33,255 | $0 | $0 |
| 2019 | $2,454 | $33,255 | $0 | $0 |
| 2018 | $1,864 | $24,480 | $0 | $0 |
| 2017 | $1,840 | $24,480 | $0 | $0 |
| 2016 | $528 | $6,872 | $0 | $0 |
| 2015 | $527 | $6,872 | $0 | $0 |
| 2014 | $174 | $2,218 | $0 | $0 |
| 2013 | -- | $2,830 | $0 | $0 |
Property History
| Date | Event | Price | List to Sale | Price per Sq Ft |
|---|---|---|---|---|
| 01/05/2026 01/05/26 | Price Changed | $700,000 | -3.4% | $364 / Sq Ft |
| 11/07/2025 11/07/25 | Price Changed | $725,000 | -1.4% | $377 / Sq Ft |
| 08/12/2025 08/12/25 | Price Changed | $735,000 | -2.0% | $382 / Sq Ft |
| 05/23/2025 05/23/25 | For Sale | $750,000 | -- | $390 / Sq Ft |
Purchase History
| Date | Type | Sale Price | Title Company |
|---|---|---|---|
| Warranty Deed | $514,900 | Canyon Title | |
| Warranty Deed | $514,900 | Canyon Title | |
| Warranty Deed | $414,500 | First Integrity Title | |
| Warranty Deed | $414,500 | First Integrity Title | |
| Quit Claim Deed | -- | None Available | |
| Quit Claim Deed | -- | None Available | |
| Bargain Sale Deed | -- | None Available | |
| Bargain Sale Deed | -- | None Available | |
| Deed | -- | -- | |
| Deed | -- | -- | |
| Deed | -- | -- | |
| Deed | -- | -- |
Mortgage History
| Date | Status | Loan Amount | Loan Type |
|---|---|---|---|
| Open | $437,665 | New Conventional | |
| Previous Owner | $310,875 | New Conventional |
Source: REcolorado®
MLS Number: 7675608
APN: 1983-00-0-12-007
- 59466 E Commanche Way
- 0 Comanche Dr
- 1940 Basil St
- 1884 Asoka St
- 1994 Asoka St
- 2023 Asoka St
- 1191 N County Road 157 Unit 3
- 2160 Ance St
- 2322 Asoka St
- 2265 Asoka St
- 2024 Strasburg Rd
- 2372 Asoka St
- 1548 Arapahoe St
- 1596 Arapahoe St
- 56788 E 22nd Place
- 54820 E 27th Ave
- 61800 E 32nd Ct
- 55020 E 27th Ave
- 0 E Colfax Ave Unit REC4148244
- 62101 E 32nd Ct
- 3075 Nectar St
- 47368 Lily Ave
- 213 Dahlia St
- 713 N Carrie St
- 27543 E Byers Ave
- 36 N Uriah St
- 22 N Trussville St
- 298 S Trussville St
- 26177 E Byers Place
- 27883 E 9th Ln
- 25562 E 5th Place
- 481 N Jackson Gap Way
- 3383 N Irvington St
- 3827 N Grand Baker St
- 1463 S Haleyville Cir
- 1923 S Gold Bug Way
- 23594 E 2nd Place
- 1979 S Gold Bug Way
- 24493 E Mexico Ave
- 24155 E 41st Ave
