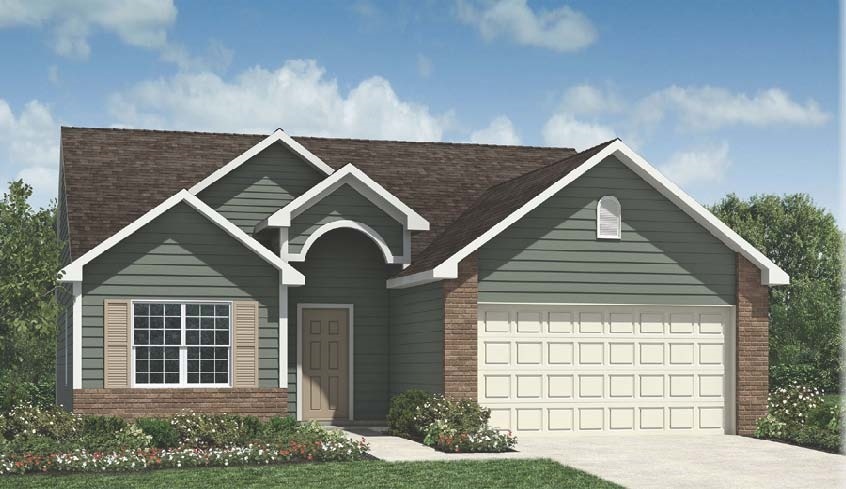
5947 Bellechase Blvd Fort Wayne, IN 46835
Northeast Fort Wayne NeighborhoodEstimated Value: $250,000 - $295,000
Highlights
- Primary Bedroom Suite
- Cathedral Ceiling
- Backs to Open Ground
- Open Floorplan
- Ranch Style House
- Great Room
About This Home
As of September 2019New construction by Westport Homes in the popular Summer Wind subdivisionis a must see. Beautiful 3 bedroom ranch with 2 full baths. The master bedroom features cathedral ceilings, along with marble bathroom counter tops. The kitchen is open to the great room which includes a vaulted ceiling. Additional den can be used as an office, study or an added bonus room! The garage features attic storage for plenty of additional storage along with pull down attic stairs. Conveniently located near shopping and entertainment, don't miss the chance to make this house your home!
Last Buyer's Agent
UPSTAR NonMember
Non-Member Office
Home Details
Home Type
- Single Family
Est. Annual Taxes
- $2,755
Year Built
- Built in 2019
Lot Details
- 6,005 Sq Ft Lot
- Backs to Open Ground
- Landscaped
Parking
- 2 Car Attached Garage
- Garage Door Opener
- Driveway
Home Design
- Ranch Style House
- Planned Development
- Slab Foundation
- Shingle Roof
- Stone Exterior Construction
- Vinyl Construction Material
Interior Spaces
- 1,583 Sq Ft Home
- Open Floorplan
- Cathedral Ceiling
- Triple Pane Windows
- Low Emissivity Windows
- Insulated Windows
- Insulated Doors
- Entrance Foyer
- Great Room
- Fire and Smoke Detector
Kitchen
- Laminate Countertops
- Disposal
Flooring
- Carpet
- Vinyl
Bedrooms and Bathrooms
- 3 Bedrooms
- Primary Bedroom Suite
- Walk-In Closet
- 2 Full Bathrooms
- Bathtub with Shower
Laundry
- Laundry on main level
- Electric Dryer Hookup
Attic
- Storage In Attic
- Pull Down Stairs to Attic
Eco-Friendly Details
- Energy-Efficient Appliances
- Energy-Efficient HVAC
- Energy-Efficient Lighting
- Energy-Efficient Insulation
- Energy-Efficient Doors
- Energy-Efficient Thermostat
Schools
- Arlington Elementary School
- Jefferson Middle School
- Northrop High School
Utilities
- Forced Air Heating and Cooling System
- SEER Rated 13+ Air Conditioning Units
- High-Efficiency Furnace
- Heating System Uses Gas
- Cable TV Available
Additional Features
- Patio
- Suburban Location
Community Details
- Summer Wind Subdivision
Listing and Financial Details
- Home warranty included in the sale of the property
- Assessor Parcel Number 02-08-15-480-004.000-072
Ownership History
Purchase Details
Home Financials for this Owner
Home Financials are based on the most recent Mortgage that was taken out on this home.Purchase Details
Similar Homes in the area
Home Values in the Area
Average Home Value in this Area
Purchase History
| Date | Buyer | Sale Price | Title Company |
|---|---|---|---|
| Cesaretti Dominick D | -- | Metropolitan Title Of In Llc | |
| D R Horton Indiana Llc | -- | First American Title |
Mortgage History
| Date | Status | Borrower | Loan Amount |
|---|---|---|---|
| Open | Cesaretti Dominick D | $151,920 |
Property History
| Date | Event | Price | Change | Sq Ft Price |
|---|---|---|---|---|
| 09/30/2019 09/30/19 | Sold | $189,900 | 0.0% | $120 / Sq Ft |
| 08/19/2019 08/19/19 | Pending | -- | -- | -- |
| 06/25/2019 06/25/19 | For Sale | $189,900 | -- | $120 / Sq Ft |
Tax History Compared to Growth
Tax History
| Year | Tax Paid | Tax Assessment Tax Assessment Total Assessment is a certain percentage of the fair market value that is determined by local assessors to be the total taxable value of land and additions on the property. | Land | Improvement |
|---|---|---|---|---|
| 2024 | $2,755 | $243,300 | $49,000 | $194,300 |
| 2022 | $2,653 | $235,400 | $49,000 | $186,400 |
| 2021 | $2,216 | $198,400 | $34,900 | $163,500 |
| 2020 | $2,061 | $188,600 | $34,900 | $153,700 |
| 2019 | $5 | $700 | $700 | $0 |
| 2018 | $27 | $700 | $700 | $0 |
| 2017 | $27 | $700 | $700 | $0 |
| 2016 | -- | $700 | $700 | $0 |
Agents Affiliated with this Home
-
Marie Edwards
M
Seller's Agent in 2019
Marie Edwards
HMS Real Estate
(260) 234-3670
17 in this area
520 Total Sales
-
U
Buyer's Agent in 2019
UPSTAR NonMember
Non-Member Office
Map
Source: Indiana Regional MLS
MLS Number: 201926610
APN: 02-08-15-480-004.000-072
- 6120 Gate Tree Ln
- 7758 Saint Joe Center Rd
- 5531 Gate Tree Ln
- 5426 Thornbriar Ln
- 5601 Newland Place
- 5435 Hartford Dr
- 5425 Hartford Dr
- 8014 Westwick Place
- 6435 Cathedral Oaks Place
- 8206 Castle Pines Place
- 5306 Blossom Ridge
- 5326 Dennison Dr
- 7302 Lemmy Ln
- 7210 Canterwood Place
- 5221 Willowwood Ct
- 7289 Wolfsboro Ln
- 6612 Saint Joe Center Rd
- 8211 Tewksbury Ct
- 7007 Hazelett Rd
- 8114 Greenwich Ct
- 5947 Bellechase Blvd
- 5955 Bellechase Blvd
- 0 Bellechase Blvd
- 6010 Melan Cove
- 6001 Bellechase Blvd
- 6110 Melan Cove
- 6030 Melan Cove
- 6078 Melan Cove
- 5962 Bellechase Blvd
- 5938 Bellechase Blvd
- 5946 Bellechase Blvd
- 6136 Melan Cove
- 5998 Bellechase Blvd
- 6041 Bellechase Blvd
- 6164 Melan Cove
- 5967 Melan Cove
- 6038 Bellechase Blvd
- 6077 Bellechase Blvd
- 0 Melan Cove
- 6065 Melan Cove
