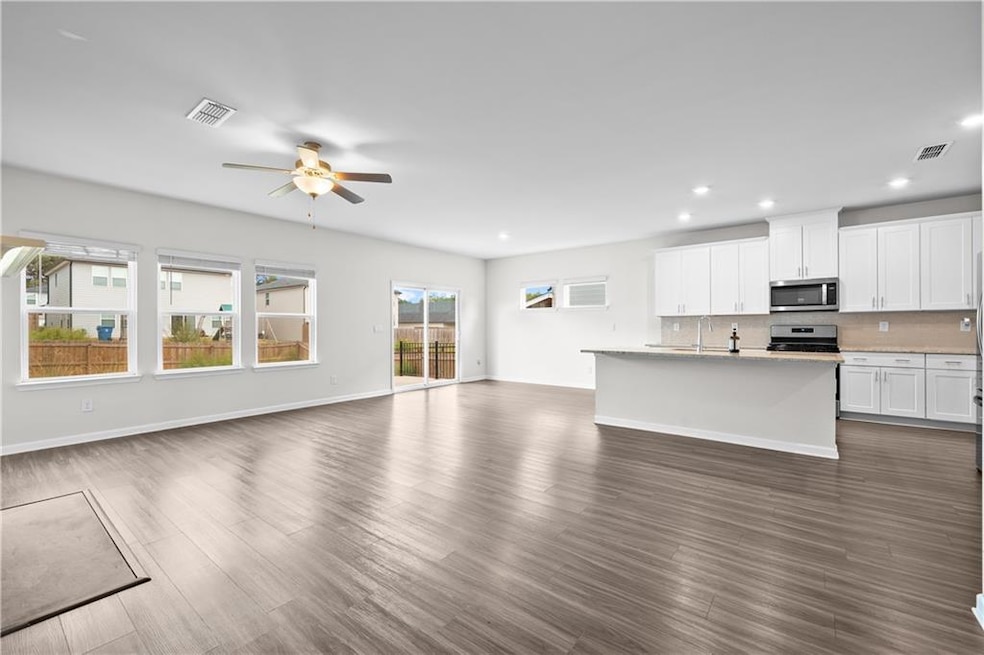5947 Green Ash Ct Braselton, GA 30517
Highlights
- Open-Concept Dining Room
- ENERGY STAR Certified Homes
- Oversized primary bedroom
- Cherokee Bluff High School Rated A-
- Contemporary Architecture
- Loft
About This Home
Ready to move in 5BR/3BA open floor plan home! Guest suite bedroom with full bath on main! Impressive two-story foyer gives way to the gourmet kitchen and open-concept living area. A flex space on main. Upstairs, use the loft as a media center or playroom. Four additional generous sized bedroom on the second floor! Close to shopping and dining, Chateau Elan, Lake Lanier and lots more! Plus very convenient access to I-85 and I-985! Brand new Washer & Dryer included!
Elem: Chestnut Mountain
Middle: Cherokee Bluff
High: Cherokee Bluff Energy-efficient features homes help you live a healthier and quieter lifestyle while saving thousands of dollars on utility bills. Pet friendly. Smart feature house.
Home Details
Home Type
- Single Family
Est. Annual Taxes
- $4,266
Year Built
- Built in 2022
Lot Details
- 6,970 Sq Ft Lot
- Private Entrance
- Landscaped
- Level Lot
- Back Yard Fenced and Front Yard
Parking
- 2 Car Attached Garage
- Parking Accessed On Kitchen Level
- Front Facing Garage
- Garage Door Opener
- Driveway Level
Home Design
- Contemporary Architecture
- Brick Exterior Construction
- Shingle Roof
Interior Spaces
- 3,007 Sq Ft Home
- 2-Story Property
- Ceiling height of 9 feet on the upper level
- Ceiling Fan
- Double Pane Windows
- ENERGY STAR Qualified Windows
- Insulated Windows
- Family Room with Fireplace
- Second Story Great Room
- Open-Concept Dining Room
- Home Office
- Loft
- Keeping Room
- Neighborhood Views
Kitchen
- Open to Family Room
- Eat-In Kitchen
- Walk-In Pantry
- Gas Range
- Dishwasher
- ENERGY STAR Qualified Appliances
- Kitchen Island
- Solid Surface Countertops
- White Kitchen Cabinets
- Disposal
Flooring
- Carpet
- Luxury Vinyl Tile
Bedrooms and Bathrooms
- Oversized primary bedroom
- Walk-In Closet
- Dual Vanity Sinks in Primary Bathroom
- Separate Shower in Primary Bathroom
Laundry
- Laundry Room
- Laundry on upper level
- Dryer
- Washer
Home Security
- Carbon Monoxide Detectors
- Fire and Smoke Detector
Schools
- Chestnut Mountain Elementary School
- Cherokee Bluff Middle School
- Cherokee Bluff High School
Utilities
- Central Heating and Cooling System
- ENERGY STAR Qualified Water Heater
- Phone Available
- Cable TV Available
Additional Features
- ENERGY STAR Certified Homes
- Covered Patio or Porch
Listing and Financial Details
- Security Deposit $2,550
- 12 Month Lease Term
- $50 Application Fee
- Assessor Parcel Number 15039 000806
Community Details
Overview
- Application Fee Required
- Union Grove Subdivision
Recreation
- Community Pool
Pet Policy
- Call for details about the types of pets allowed
Map
Source: First Multiple Listing Service (FMLS)
MLS Number: 7654925
APN: 15-00039-00-806
- 5958 Green Ash Ct
- 5852 Hackberry Ln
- 5876 Hackberry Ln
- 6016 Hickory Creek Ct
- 6076 Hickory Creek Ct
- 6208 Longleaf Dr
- 6184 Longleaf Dr
- 6212 Longleaf Dr
- 6218 Longleaf Dr
- 6288 Ivy Stone Way
- 6241 Greenstone Cir
- 6247 Longleaf Dr
- 6220 Ivy Stone Way
- 6223 Ivy Stone Way
- 5745 Union Church Rd
- 6407 Lantern Ridge
- 5749 Union Church Rd
- 5841 Hackberry Ln
- 5922 Green Ash Ct
- 5808 Hackberry Ln
- 6105 Longleaf Dr
- 6218 Azalea Way
- 6905 White Walnut Way
- 6475 White Walnut Way
- 6834 White Walnut Way
- 6614 White Walnut Way
- 6433 Grand Hickory Dr
- 6423 Grand Hickory Dr
- 6993 Grand Hickory Dr
- 6483 Grand Hickory Dr
- 6563 Grand Hickory Dr
- 2698 Red Mulberry Ln
- 6672 Grand Hickory Dr
- 6532 Silk Tree Pointe
- 6576 White Spruce Ave
- 6853 Grand Hickory Dr
- 6523 Silk Tree Pointe







