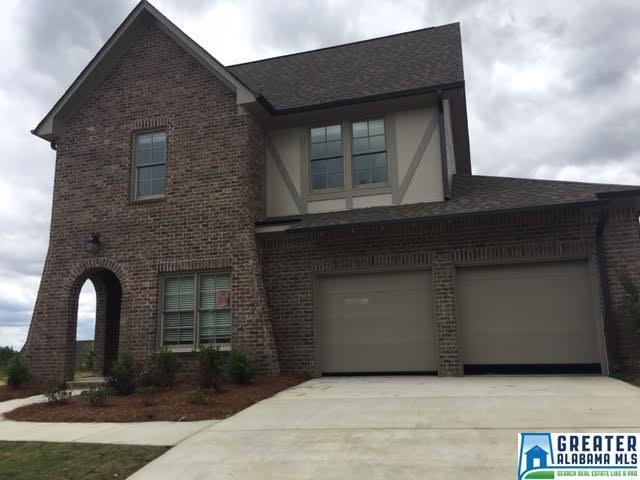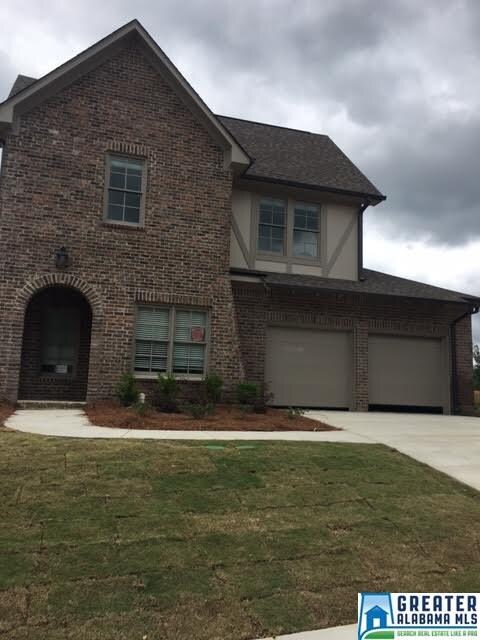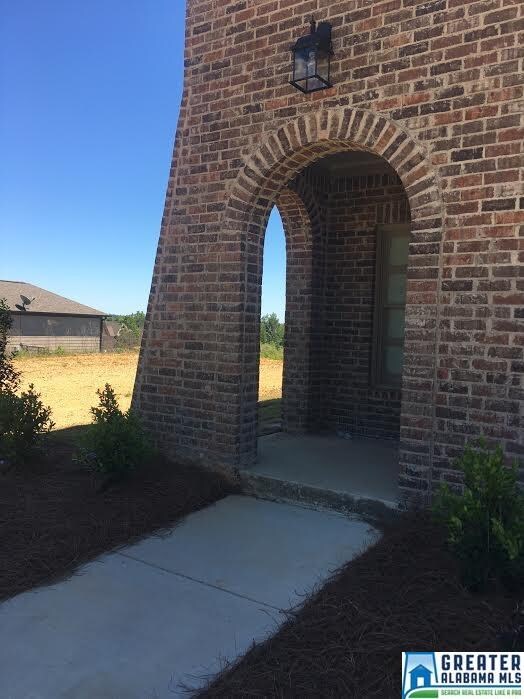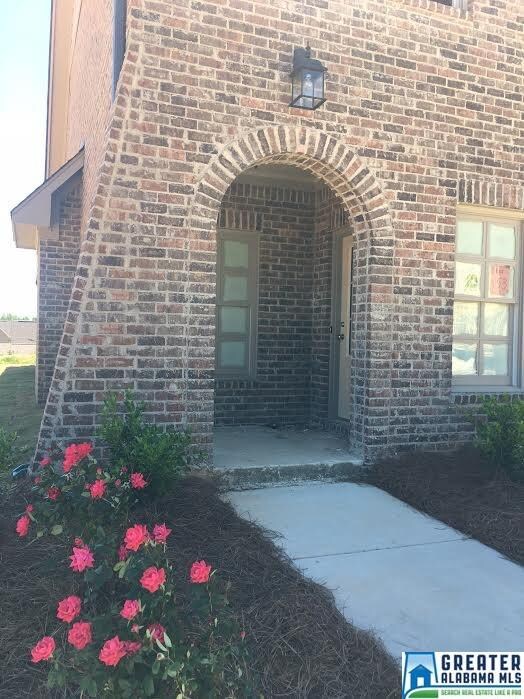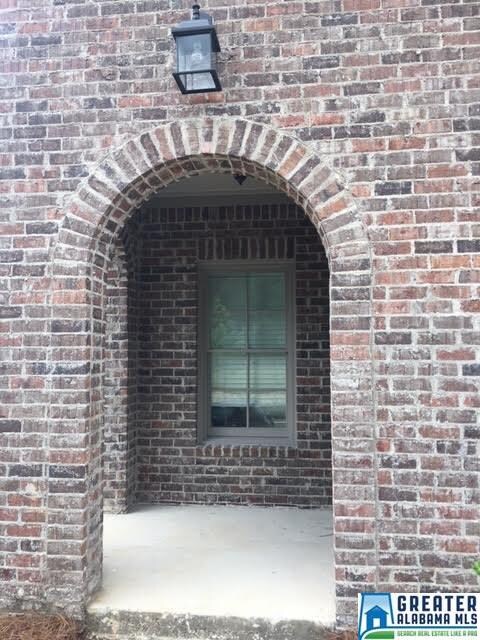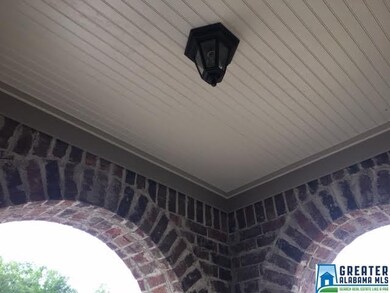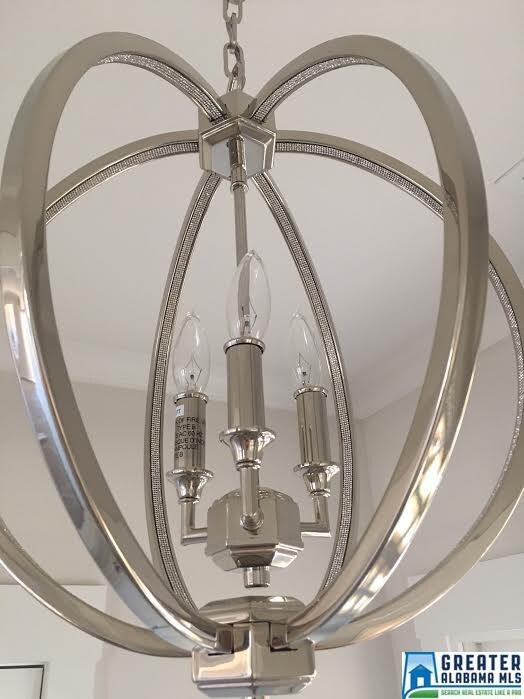
5947 Mountain View Trace Trussville, AL 35173
Highlights
- In Ground Pool
- Clubhouse
- Attic
- Paine Elementary School Rated A
- Wood Flooring
- Great Room with Fireplace
About This Home
As of May 2024Welcome to Longmeadow, Trussville’s most convenient community. We’re just minutes away from grocery stores, retail stores, restaurants and so much more. Easy access to I-59 and I-459 makes travel to and from work easy as pie. Oh my gosh! You won't believe the value in this beautiful floor plan. Imagine one-level living with the OPTION to finish the upstairs with a large loft area, 4th bedroom, walk-in closet and a 3rd full bath! Say, "value" with me!!!! Walk into the home and notice the broad, open living space. The island is framed by the beautiful kitchen and the mud room just before the back door. The bedrooms are tucked away down a cozy hallway and each boast walk in closets! The master bed and master bath are incredible. The beautiful bathroom design with two closets will take your breath away! COME SEE FOR YOURSELF!
Last Agent to Sell the Property
Catherine Beaton
CRE Residential LLC Listed on: 09/30/2016
Co-Listed By
Melissa McCleary
LAH Sotheby's International Re License #111158
Last Buyer's Agent
Catherine Beaton
CRE Residential LLC Listed on: 09/30/2016
Home Details
Home Type
- Single Family
Est. Annual Taxes
- $2,575
Year Built
- 2017
Lot Details
- Interior Lot
- Sprinkler System
HOA Fees
- $58 Monthly HOA Fees
Parking
- 2 Car Garage
- Garage on Main Level
- Front Facing Garage
Home Design
- Home Under Construction
- Slab Foundation
- HardiePlank Siding
Interior Spaces
- 1,812 Sq Ft Home
- 1-Story Property
- Smooth Ceilings
- Ceiling Fan
- Recessed Lighting
- Ventless Fireplace
- Gas Fireplace
- Double Pane Windows
- Insulated Doors
- Mud Room
- Great Room with Fireplace
- Dining Room
Kitchen
- Stove
- Built-In Microwave
- Dishwasher
- Stainless Steel Appliances
- Kitchen Island
- Stone Countertops
Flooring
- Wood
- Carpet
- Tile
Bedrooms and Bathrooms
- 3 Bedrooms
- Walk-In Closet
- 2 Full Bathrooms
- Separate Shower
- Linen Closet In Bathroom
Laundry
- Laundry Room
- Laundry on main level
- Washer and Electric Dryer Hookup
Attic
- Walkup Attic
- Pull Down Stairs to Attic
Outdoor Features
- In Ground Pool
- Swimming Allowed
- Covered patio or porch
Utilities
- Two cooling system units
- Two Heating Systems
- Central Heating
- Heating System Uses Gas
- Underground Utilities
- Gas Water Heater
Listing and Financial Details
- Tax Lot 153
Community Details
Overview
- Mckay Association, Phone Number (205) 733-6700
Amenities
- Clubhouse
Recreation
- Community Pool
Ownership History
Purchase Details
Home Financials for this Owner
Home Financials are based on the most recent Mortgage that was taken out on this home.Purchase Details
Purchase Details
Purchase Details
Home Financials for this Owner
Home Financials are based on the most recent Mortgage that was taken out on this home.Similar Homes in the area
Home Values in the Area
Average Home Value in this Area
Purchase History
| Date | Type | Sale Price | Title Company |
|---|---|---|---|
| Warranty Deed | -- | None Listed On Document | |
| Warranty Deed | -- | -- | |
| Warranty Deed | $457,000 | None Listed On Document | |
| Warranty Deed | $287,200 | -- |
Property History
| Date | Event | Price | Change | Sq Ft Price |
|---|---|---|---|---|
| 05/28/2024 05/28/24 | Sold | $457,000 | -1.7% | $166 / Sq Ft |
| 05/05/2024 05/05/24 | Pending | -- | -- | -- |
| 05/02/2024 05/02/24 | Price Changed | $464,900 | -3.1% | $169 / Sq Ft |
| 04/07/2024 04/07/24 | For Sale | $479,900 | +67.1% | $174 / Sq Ft |
| 06/07/2017 06/07/17 | Sold | $287,200 | +7.6% | $158 / Sq Ft |
| 04/01/2017 04/01/17 | Pending | -- | -- | -- |
| 09/30/2016 09/30/16 | For Sale | $266,820 | -- | $147 / Sq Ft |
Tax History Compared to Growth
Tax History
| Year | Tax Paid | Tax Assessment Tax Assessment Total Assessment is a certain percentage of the fair market value that is determined by local assessors to be the total taxable value of land and additions on the property. | Land | Improvement |
|---|---|---|---|---|
| 2024 | $2,575 | $45,700 | -- | -- |
| 2022 | $2,378 | $39,130 | $7,000 | $32,130 |
| 2021 | $2,214 | $36,500 | $7,000 | $29,500 |
| 2020 | $2,017 | $33,340 | $7,000 | $26,340 |
| 2019 | $2,017 | $33,340 | $0 | $0 |
| 2018 | $1,379 | $23,060 | $0 | $0 |
| 2017 | $311 | $5,000 | $0 | $0 |
Agents Affiliated with this Home
-
Judy Beaton
J
Seller's Agent in 2024
Judy Beaton
RealtySouth
(205) 222-4629
1 in this area
35 Total Sales
-
Edra Perry

Buyer's Agent in 2024
Edra Perry
Keller Williams Trussville
(205) 329-9004
13 in this area
23 Total Sales
-

Seller's Agent in 2017
Catherine Beaton
CRE Residential LLC
(205) 862-5151
-
M
Seller Co-Listing Agent in 2017
Melissa McCleary
LAH Sotheby's International Re
-
H
Buyer Co-Listing Agent in 2017
HUY MAI
NOT A VALID MEMBER
Map
Source: Greater Alabama MLS
MLS Number: 763590
APN: 12-00-11-1-000-027.000
- 5824 Longview Ln
- 5713 Long View Trail
- 5469 Longmeadow Ridge
- 5463 Longmeadow Ridge
- 5404 Longmeadow Pkwy
- 5415 Longmeadow Pkwy
- 5935 Longmeadow Pkwy
- 5452 Longmeadow Ridge
- 5479 Longmeadow Ridge
- 5475 Longmeadow Ridge
- 5476 Longmeadow Ridge
- 5428 Longmeadow Ridge
- 5419 Longmeadow Ridge
- 5483 Longmeadow Ridge
- 5468 Longmeadow Ridge
- 5423 Longmeadow Ridge
- 5420 Longmeadow Ridge
- 5472 Longmeadow Ridge
- 5401 Longmeadow Ridge
- 5444 Longmeadow Ridge
