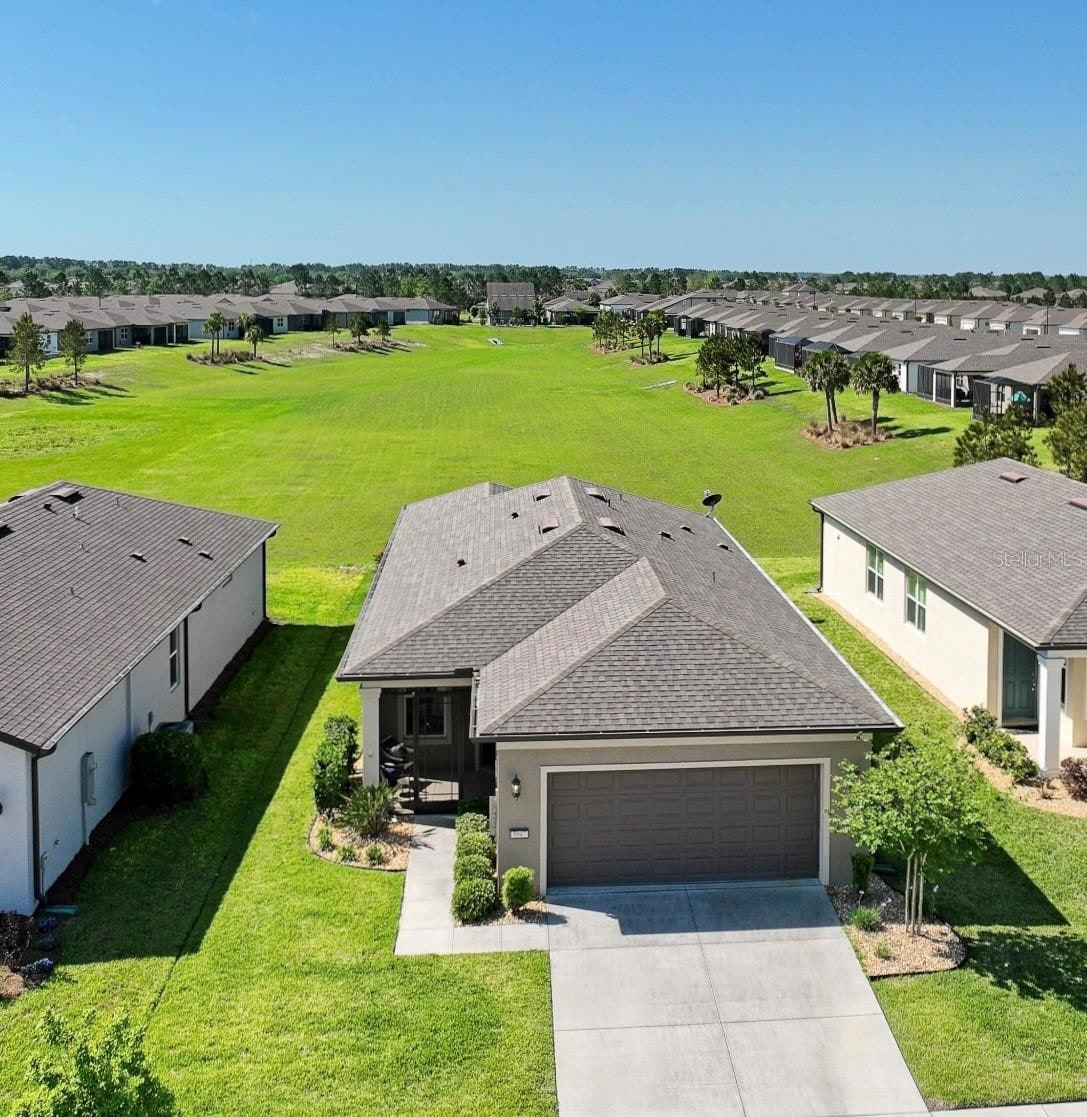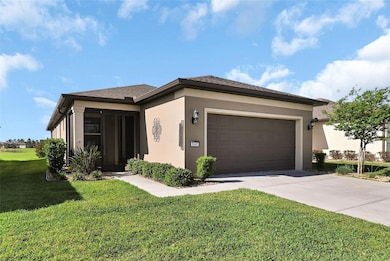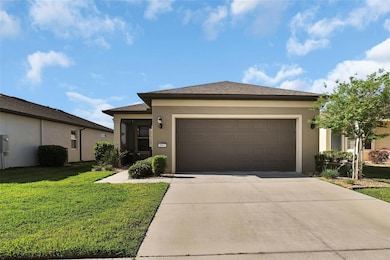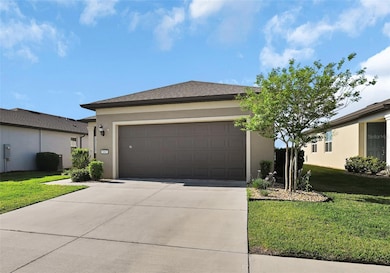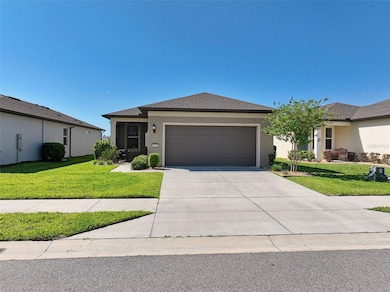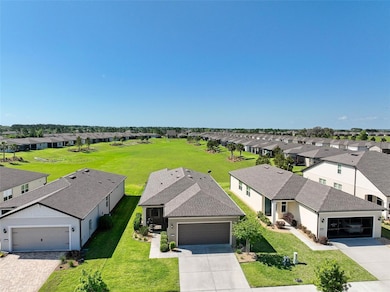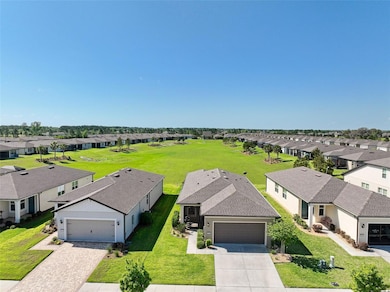Estimated payment $2,227/month
Highlights
- Golf Course Community
- Active Adult
- Open Floorplan
- Fitness Center
- Gated Community
- Clubhouse
About This Home
**Price Improvement** Come live a very amenity rich lifestyle in this 2020 built Garden Home in the beautiful golf community of DelWebb Stone Creek! The spectacular open and long range views from this home are hard to find, and even more difficult to pass up! Imagine having your choice of enjoying your morning coffee, an evening cocktail, or even just relaxing with a book while overlooking the peaceful expansive view from your screened lanai or watch the comings and goings of the neighborhood from the quiet privacy of your cozy screened front porch! These two screened areas also allow for refreshing cross breezes through the home, while the handy additional open air paver patio out back is perfect for grilling, stargazing, or simply sitting around a comforting fire pit with hot cocoa on a chilly night. This home is a cook’s dream with a large well designed kitchen consisting of spacious upgraded granite countertops and cabinets, a large center island, upgraded stainless appliances with an LG electric conventional/convection range that also air fries, a well sized reach-in pantry, and a cheerful, bright window above the kitchen sink. The conveniently located indoor laundry room has built-in shelving and boasts a brand new washer and dryer set. The generously sized Primary Bedroom can accommodate larger furnishings and has an attached en-suite bath with private water closet. The large, bright step-in shower and wide solid surface countertops with dual sinks and wood cabinets create a luxurious spa-like atmosphere. The larger walk-in closet provides great storage space for all your clothing and accessories. The much sought-after Guest Bedroom with a very nice walk-in closet is perfectly situated towards the front of the home, next to the Guest Bath, providing optimal guest comfort and privacy. The 2 car garage contains a handy utility sink, an energy efficient 50 gal hybrid water heater, a whole house water softener, and an automatic garage door opener with remotes. The study/office/flex room provides a separate work-from-home space complete with a Cat6 outlet (one of 3 Cat6 outlets spaced throughout the the home), or is perfect for crafts, games, reading, a home gym, or even extra guest space. Relax and enjoy a more leisurely life in this Garden Home, as lawn maintenance, irrigation, weekly trash and recycling pickup, and basic internet are all included within the HOA fees. Enjoy the DelWebb 55+ lifestyle of the Stone Creek community with many amazing amenities including Full Service Health and Fitness/Spa Center, Heated Resort Outdoor Pool and Heated Indoor 25 meter Lap Pool, 5 Tennis Courts, 16 lit Pickleball Courts, 8 Bocce Ball Lanes, Basketball Court, Horseshoe Pits, Community Garden, Dog Park with agility course, Softball Field, numerous Fishing Ponds and miles of walking, biking and golf cart trails. Stone Creek is socially active with a dedicated Lifestyle Director and Spa Director and over 60 clubs and interest groups to join. Stone Creek is located within proximity to golf, shopping, dining, medical services, the World Equestrian Center, local attractions and numerous outdoor activities. Stone Creek also offers a membership optional semi-private golf course, Grille restaurant and an RV storage lot for additional fees. *All room dimensions are approximate; Buyer/Buyer’s Representative to verify*
Listing Agent
COPPOLA REALTY LLC Brokerage Phone: 941-504-7152 License #3024641 Listed on: 04/09/2025
Home Details
Home Type
- Single Family
Est. Annual Taxes
- $3,666
Year Built
- Built in 2020
Lot Details
- 5,663 Sq Ft Lot
- Lot Dimensions are 46x120
- North Facing Home
- Level Lot
- Landscaped with Trees
- Property is zoned PUD
HOA Fees
- $396 Monthly HOA Fees
Parking
- 2 Car Attached Garage
- Garage Door Opener
- Driveway
- On-Street Parking
- Off-Street Parking
- Deeded Parking
Home Design
- Traditional Architecture
- Florida Architecture
- Slab Foundation
- Shingle Roof
- Concrete Siding
- Block Exterior
- Stucco
Interior Spaces
- 1,405 Sq Ft Home
- 1-Story Property
- Open Floorplan
- Shelving
- Ceiling Fan
- Blinds
- Sliding Doors
- Entrance Foyer
- Combination Dining and Living Room
- Den
- Inside Utility
- Park or Greenbelt Views
Kitchen
- Eat-In Kitchen
- Breakfast Bar
- Walk-In Pantry
- Convection Oven
- Range with Range Hood
- Recirculated Exhaust Fan
- Microwave
- Dishwasher
- Granite Countertops
- Disposal
Flooring
- Brick
- Tile
Bedrooms and Bathrooms
- 2 Bedrooms
- Split Bedroom Floorplan
- En-Suite Bathroom
- Walk-In Closet
- 2 Full Bathrooms
- Private Water Closet
- Bathtub with Shower
- Window or Skylight in Bathroom
Laundry
- Laundry Room
- Washer
Home Security
- Fire and Smoke Detector
- In Wall Pest System
- Pest Guard System
Eco-Friendly Details
- Irrigation System Uses Drip or Micro Heads
Outdoor Features
- Covered Patio or Porch
- Exterior Lighting
- Rain Gutters
Utilities
- Central Heating and Cooling System
- Heat Pump System
- Vented Exhaust Fan
- Thermostat
- Underground Utilities
- Electric Water Heater
- Water Softener
- High Speed Internet
Listing and Financial Details
- Visit Down Payment Resource Website
- Legal Lot and Block 126 / 1/126
- Assessor Parcel Number 3489-1900126
Community Details
Overview
- Active Adult
- Optional Additional Fees
- Association fees include 24-Hour Guard, common area taxes, pool, escrow reserves fund, ground maintenance, private road, recreational facilities, trash
- First Service Residential / Rachel Mayer, Gm Association, Phone Number (352) 237-8418
- Visit Association Website
- Built by Pulte
- Stone Creek By Del Webb Nottingham Subdivision, Contour Floorplan
- Association Owns Recreation Facilities
- The community has rules related to building or community restrictions, deed restrictions, fencing, allowable golf cart usage in the community, vehicle restrictions
- Greenbelt
Amenities
- Restaurant
- Sauna
- Clubhouse
- Community Mailbox
Recreation
- Golf Course Community
- Tennis Courts
- Community Basketball Court
- Pickleball Courts
- Recreation Facilities
- Shuffleboard Court
- Fitness Center
- Community Pool
- Community Spa
- Dog Park
- Trails
Security
- Security Guard
- Gated Community
Map
Home Values in the Area
Average Home Value in this Area
Tax History
| Year | Tax Paid | Tax Assessment Tax Assessment Total Assessment is a certain percentage of the fair market value that is determined by local assessors to be the total taxable value of land and additions on the property. | Land | Improvement |
|---|---|---|---|---|
| 2024 | $3,525 | $260,040 | -- | -- |
| 2023 | $3,525 | $252,466 | $19,679 | $232,787 |
| 2022 | $3,525 | $248,048 | $28,663 | $219,385 |
| 2021 | $3,273 | $181,070 | $23,529 | $157,541 |
| 2020 | $445 | $26,000 | $26,000 | $0 |
Property History
| Date | Event | Price | List to Sale | Price per Sq Ft |
|---|---|---|---|---|
| 10/30/2025 10/30/25 | Price Changed | $289,000 | -1.9% | $206 / Sq Ft |
| 08/20/2025 08/20/25 | Price Changed | $294,700 | -1.7% | $210 / Sq Ft |
| 04/09/2025 04/09/25 | For Sale | $299,700 | -- | $213 / Sq Ft |
Purchase History
| Date | Type | Sale Price | Title Company |
|---|---|---|---|
| Special Warranty Deed | $194,200 | Pgp Title |
Mortgage History
| Date | Status | Loan Amount | Loan Type |
|---|---|---|---|
| Open | $201,154 | VA |
Source: Stellar MLS
MLS Number: OM698332
APN: 3489-1900126
- 5906 SW 93rd Cir
- 9365 SW 56th Loop
- 6119 SW 93rd Cir
- 6046 SW 93rd Cir
- 6094 SW 93rd Cir
- 9325 SW 52nd Loop
- 9470 SW 52nd Loop
- 9474 SW 52nd Loop
- 9423 SW 60th Lane Rd
- 0 Undetermined Unit MFRS5131664
- 9350 SW 54th St
- 9419 SW 52nd Loop
- 9160 SW 57th Place Rd
- 9448 SW 53rd Place
- 9125 SW 57th Place Rd
- 9412 SW 53rd Place
- 6339 SW 97th Terrace Rd
- 5564 SW 90th Ave
- 6357 SW 97th Terrace Rd
- 9009 SW 52nd Place Rd
- 6776 SW 91st Cir
- 6927 SW 94th Ct
- 9315 SW 66th Loop
- 9117 SW 70th Loop
- 7235 SW 91st Ct
- 9122 SW 70th Loop
- 7204 SW 86th Ave
- 9515 SW 76th St
- 5854 SW 78th Avenue Rd
- 10034 SW 77th Loop
- 5926 SW 76th Ct
- 7664 SW 63rd Lane Rd
- 7635 SW 64th Street Rd
- 7898 SW 74th Loop
- 7483 SW 64th Street Rd
- 7479 SW 64th Street Rd
- 8034 SW 81st Loop
- 4823 SW 81st Loop
- 8381 SW 82nd Cir
- 8310 SW 79th Cir
