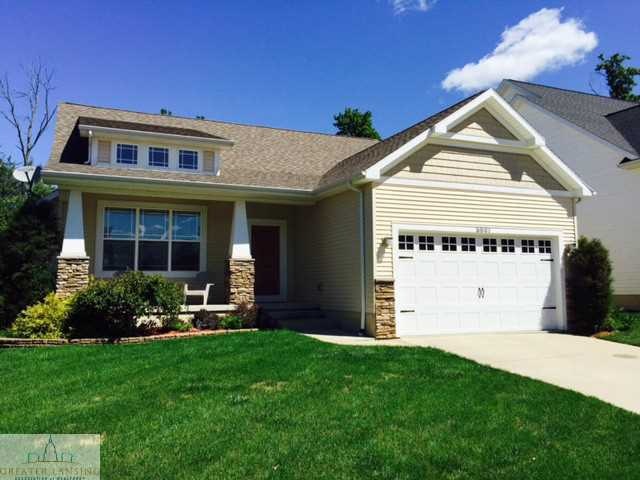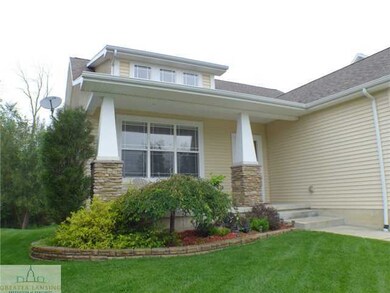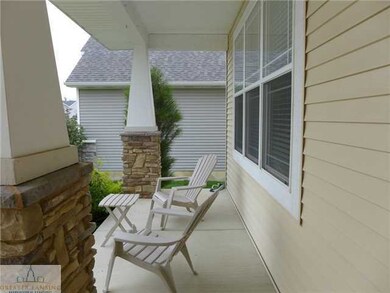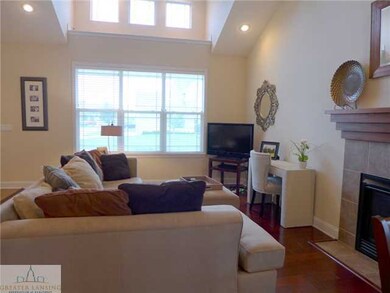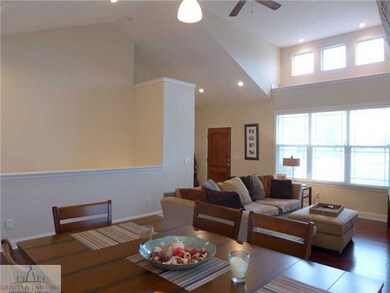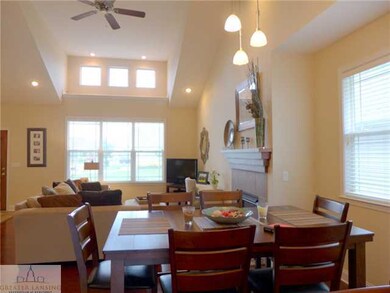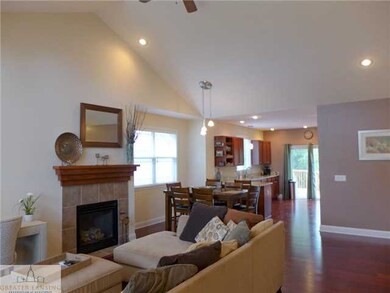
5947 Troyes Rd Unit 25 East Lansing, MI 48823
Highlights
- Deck
- Ranch Style House
- Covered patio or porch
- Haslett High School Rated A-
- Cathedral Ceiling
- 2 Car Attached Garage
About This Home
As of June 2024Gorgeous ranch home in desirable Chateau in The Pines! On a premier lot! Located in Bath schools with 3 beds, 2 full baths and spacious open concept layout with 2,960 finished sqft! Many upgrades and in pristine condition! The inviting living room features hardwood floors, vaulted ceilings, cozy fireplace and large windows that allow natural light to pour into the main living area. The beautiful chef's style kitchen is open with sight lines to living room and features high-end appliances, great storage and plenty of counter space to prep family dinners! Down the hall are three large bedrooms including a spacious master with private bath, dual vanity sinks, ceramic tile and walk-in closet! Lower level is semi finished with drywall, electrical and heating already available! Outdoors a large 2 car finished attached garage adds for even more storage. A manicured lawn and landscape with private backyard and invisible pet fence with dog collar add even more value to this beautiful home. Exceptional location, great features and value!
Last Agent to Sell the Property
Amy Sweet
RE/MAX Real Estate Professionals Dewitt License #6506045363 Listed on: 08/21/2015
Home Details
Home Type
- Single Family
Est. Annual Taxes
- $3,321
Year Built
- Built in 2007
Lot Details
- 0.25 Acre Lot
- Lot Dimensions are 55 x 195
Parking
- 2 Car Attached Garage
- Garage Door Opener
Home Design
- Ranch Style House
- Vinyl Siding
- Stone Exterior Construction
Interior Spaces
- Cathedral Ceiling
- Ceiling Fan
- Gas Fireplace
- Entrance Foyer
- Living Room
- Dining Room
- Fire and Smoke Detector
- Laundry on main level
Kitchen
- Oven
- Range
- Microwave
- Dishwasher
- Disposal
Bedrooms and Bathrooms
- 3 Bedrooms
- 2 Full Bathrooms
Basement
- Basement Fills Entire Space Under The House
- Natural lighting in basement
Outdoor Features
- Deck
- Covered patio or porch
Utilities
- Forced Air Heating and Cooling System
- Heating System Uses Natural Gas
- Vented Exhaust Fan
- Gas Water Heater
- Cable TV Available
Community Details
- Chateau Subdivision
Ownership History
Purchase Details
Home Financials for this Owner
Home Financials are based on the most recent Mortgage that was taken out on this home.Purchase Details
Home Financials for this Owner
Home Financials are based on the most recent Mortgage that was taken out on this home.Purchase Details
Purchase Details
Home Financials for this Owner
Home Financials are based on the most recent Mortgage that was taken out on this home.Purchase Details
Home Financials for this Owner
Home Financials are based on the most recent Mortgage that was taken out on this home.Purchase Details
Home Financials for this Owner
Home Financials are based on the most recent Mortgage that was taken out on this home.Purchase Details
Home Financials for this Owner
Home Financials are based on the most recent Mortgage that was taken out on this home.Similar Homes in East Lansing, MI
Home Values in the Area
Average Home Value in this Area
Purchase History
| Date | Type | Sale Price | Title Company |
|---|---|---|---|
| Warranty Deed | $361,000 | Transnation Title | |
| Warranty Deed | $260,000 | Transnation Title Agency | |
| Interfamily Deed Transfer | -- | Transnation Title Agency | |
| Warranty Deed | $218,600 | Fatic | |
| Warranty Deed | $209,000 | Transnation Title Agency | |
| Warranty Deed | $195,000 | Tri County Title Agency Llc | |
| Warranty Deed | $55,000 | None Available |
Mortgage History
| Date | Status | Loan Amount | Loan Type |
|---|---|---|---|
| Open | $361,000 | VA | |
| Previous Owner | $30,000 | Construction | |
| Previous Owner | $251,273 | New Conventional | |
| Previous Owner | $207,650 | New Conventional | |
| Previous Owner | $198,550 | New Conventional | |
| Previous Owner | $190,056 | FHA | |
| Previous Owner | $212,796 | Purchase Money Mortgage | |
| Previous Owner | $166,000 | Construction |
Property History
| Date | Event | Price | Change | Sq Ft Price |
|---|---|---|---|---|
| 06/28/2024 06/28/24 | Sold | $361,000 | +3.1% | $120 / Sq Ft |
| 06/07/2024 06/07/24 | Pending | -- | -- | -- |
| 05/20/2024 05/20/24 | For Sale | $350,000 | +34.6% | $117 / Sq Ft |
| 01/22/2019 01/22/19 | Sold | $260,000 | +1.0% | $87 / Sq Ft |
| 11/30/2018 11/30/18 | Pending | -- | -- | -- |
| 09/21/2018 09/21/18 | Price Changed | $257,500 | -1.9% | $86 / Sq Ft |
| 08/08/2018 08/08/18 | For Sale | $262,500 | +20.1% | $88 / Sq Ft |
| 10/26/2015 10/26/15 | Sold | $218,600 | -0.6% | $74 / Sq Ft |
| 10/05/2015 10/05/15 | Pending | -- | -- | -- |
| 08/21/2015 08/21/15 | For Sale | $219,900 | +5.2% | $74 / Sq Ft |
| 12/16/2013 12/16/13 | Sold | $209,000 | -5.0% | $71 / Sq Ft |
| 12/16/2013 12/16/13 | Pending | -- | -- | -- |
| 10/04/2013 10/04/13 | For Sale | $219,900 | -- | $74 / Sq Ft |
Tax History Compared to Growth
Tax History
| Year | Tax Paid | Tax Assessment Tax Assessment Total Assessment is a certain percentage of the fair market value that is determined by local assessors to be the total taxable value of land and additions on the property. | Land | Improvement |
|---|---|---|---|---|
| 2024 | $1,866 | $168,500 | $23,400 | $145,100 |
| 2023 | $1,767 | $156,100 | $0 | $0 |
| 2022 | $5,355 | $142,200 | $22,400 | $119,800 |
| 2021 | $5,281 | $139,400 | $22,400 | $117,000 |
| 2020 | $5,160 | $138,200 | $22,400 | $115,800 |
| 2019 | $4,529 | $133,300 | $22,400 | $110,900 |
| 2018 | $3,851 | $106,200 | $22,400 | $83,800 |
| 2017 | $3,814 | $106,600 | $22,400 | $84,200 |
| 2016 | $3,810 | $106,200 | $22,400 | $83,800 |
| 2015 | -- | $106,300 | $0 | $0 |
| 2011 | -- | $95,500 | $0 | $0 |
Agents Affiliated with this Home
-

Seller's Agent in 2024
Kara Grossman
Keller Williams Realty Lansing
(517) 230-5151
2 in this area
103 Total Sales
-
C
Buyer's Agent in 2024
Canyon Walker
Five Star Real Estate - Lansing
(989) 666-7744
2 in this area
37 Total Sales
-

Seller's Agent in 2019
Christopher Silker
Keller Williams Realty Lansing
(517) 242-9251
6 in this area
287 Total Sales
-

Buyer's Agent in 2019
Savannah McFarlin
Bellabay Realty, LLC
(517) 775-7475
32 Total Sales
-
A
Seller's Agent in 2015
Amy Sweet
RE/MAX Michigan
-
J
Seller's Agent in 2013
Jeffry Kermath
Kermath Realty LLC
Map
Source: Greater Lansing Association of Realtors®
MLS Number: 74274
APN: 010-147-000-025-00
- 5910 Printemp Dr Unit 28
- 16600 La Fleur Dr
- 5859 Printemp Dr Unit 9
- 16740 Printemp Dr Unit 10
- 16750 Printemp Dr Unit 9
- 6285 Heathfield Dr
- 6501 Coleman Rd
- 15804 Culver Dr
- 6445 Pine Hollow Dr
- 6469 E Island Lake Dr
- 6608 Periwinkle Ln
- 6455 E Island Lake Dr
- 00 V/L Culver Dr
- 6397 Ridgepond Place
- 15507 Outer Dr
- 15507 Webster Rd
- 15632 Park Lake Rd
- 0 English Oak Dr
- 15385 Temple Dr
- 15407 Park Lake Rd
