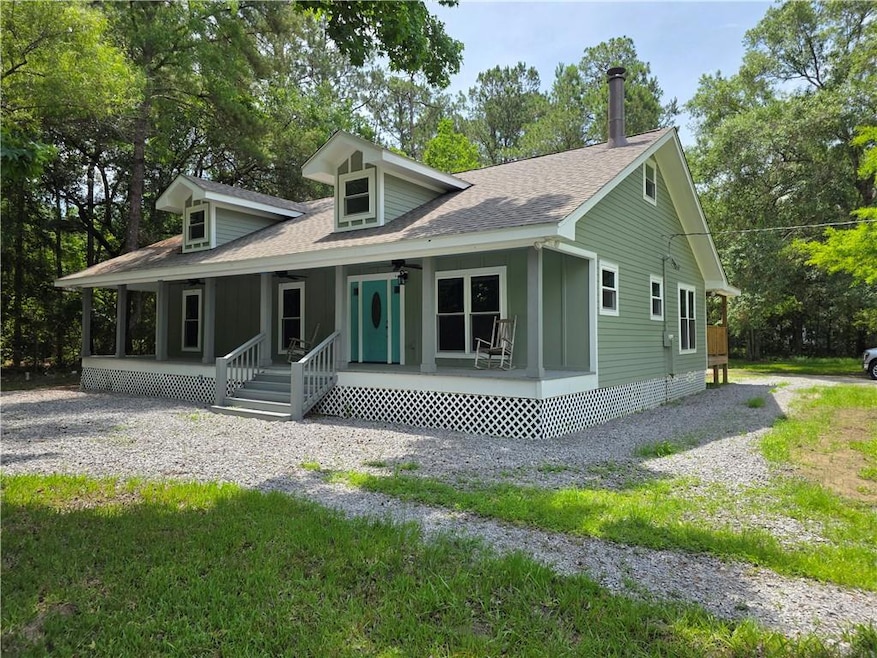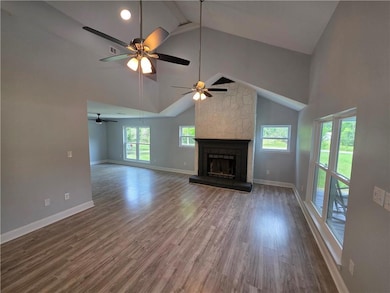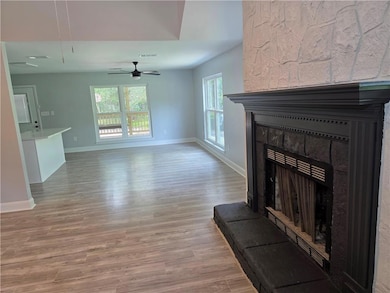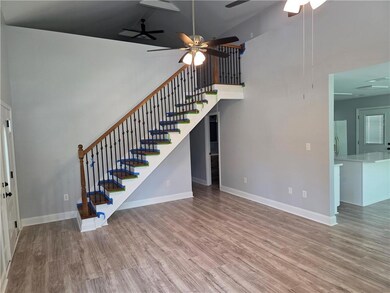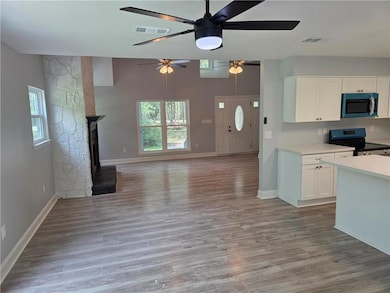59478 S Tranquility Rd Lacombe, LA 70445
Estimated payment $1,717/month
Total Views
13,099
3
Beds
2
Baths
1,909
Sq Ft
$157
Price per Sq Ft
Highlights
- 1.48 Acre Lot
- Cathedral Ceiling
- Attic
- Chahta-Ima Elementary School Rated A-
- Traditional Architecture
- Granite Countertops
About This Home
1.47 Acres! NEW ROOF! This complete renovation is a must see! Three Bedrooms / Two Baths with a huge game room / bonus room. Extra large porches front and back for entertaining or just relaxing! Nice pond and plenty of parking.
Home Details
Home Type
- Single Family
Est. Annual Taxes
- $1,726
Year Built
- Built in 1975
Lot Details
- 1.48 Acre Lot
- Lot Dimensions are 355x186x213x206x109
- Irregular Lot
- Property is in excellent condition
Parking
- 3 Car Garage
Home Design
- Traditional Architecture
- Raised Foundation
- Shingle Roof
- Asphalt Shingled Roof
- Asbestos Shingle Roof
- Wood Siding
Interior Spaces
- 1,909 Sq Ft Home
- Property has 2 Levels
- Cathedral Ceiling
- Wood Burning Fireplace
- Fireplace With Gas Starter
- Pull Down Stairs to Attic
- Carbon Monoxide Detectors
- Washer and Dryer Hookup
Kitchen
- Oven
- Range
- Microwave
- Dishwasher
- Stainless Steel Appliances
- Granite Countertops
- Disposal
Bedrooms and Bathrooms
- 3 Bedrooms
- 2 Full Bathrooms
Outdoor Features
- Covered Patio or Porch
- Separate Outdoor Workshop
Schools
- Callschboard Elementary And Middle School
- Callschboard High School
Utilities
- Central Heating and Cooling System
- Treatment Plant
- Well
Additional Features
- Energy-Efficient Lighting
- Outside City Limits
Community Details
- Not A Subdivision
Listing and Financial Details
- Tax Lot 1
- Assessor Parcel Number 109707
Map
Create a Home Valuation Report for This Property
The Home Valuation Report is an in-depth analysis detailing your home's value as well as a comparison with similar homes in the area
Home Values in the Area
Average Home Value in this Area
Tax History
| Year | Tax Paid | Tax Assessment Tax Assessment Total Assessment is a certain percentage of the fair market value that is determined by local assessors to be the total taxable value of land and additions on the property. | Land | Improvement |
|---|---|---|---|---|
| 2024 | $1,726 | $12,902 | $3,399 | $9,503 |
| 2023 | $1,726 | $11,806 | $3,399 | $8,407 |
| 2022 | $66,634 | $11,806 | $3,399 | $8,407 |
| 2021 | $665 | $11,806 | $3,399 | $8,407 |
| 2020 | $662 | $11,806 | $3,399 | $8,407 |
| 2019 | $1,760 | $11,462 | $3,300 | $8,162 |
| 2018 | $1,766 | $11,462 | $3,300 | $8,162 |
| 2017 | $1,778 | $11,462 | $3,300 | $8,162 |
| 2016 | $1,818 | $11,462 | $3,300 | $8,162 |
| 2015 | $672 | $11,462 | $3,300 | $8,162 |
| 2014 | $660 | $11,462 | $3,300 | $8,162 |
| 2013 | -- | $11,462 | $3,300 | $8,162 |
Source: Public Records
Property History
| Date | Event | Price | List to Sale | Price per Sq Ft |
|---|---|---|---|---|
| 09/19/2025 09/19/25 | Price Changed | $299,000 | -2.0% | $157 / Sq Ft |
| 09/09/2025 09/09/25 | Price Changed | $305,000 | -1.6% | $160 / Sq Ft |
| 07/26/2025 07/26/25 | Price Changed | $310,000 | -0.6% | $162 / Sq Ft |
| 07/14/2025 07/14/25 | Price Changed | $312,000 | -1.0% | $163 / Sq Ft |
| 06/03/2025 06/03/25 | For Sale | $315,000 | -- | $165 / Sq Ft |
Source: ROAM MLS
Purchase History
| Date | Type | Sale Price | Title Company |
|---|---|---|---|
| Quit Claim Deed | -- | Audubon Title | |
| Deed | $80,000 | True Title |
Source: Public Records
Mortgage History
| Date | Status | Loan Amount | Loan Type |
|---|---|---|---|
| Open | $140,000 | Credit Line Revolving | |
| Previous Owner | $64,000 | New Conventional |
Source: Public Records
Source: ROAM MLS
MLS Number: 2504873
APN: 109707
Nearby Homes
- 400 Jefferson Dr Unit A
- 29331 Dinkins Dr
- 60404 Aqua St
- 2304 Pelican St
- 2106 Swan St
- 200 Timber Ridge Dr
- 29272 Erindale Dr
- 2106 Pelican St
- 2004 Bluebird St
- 60188 Oaklawn Ave
- 216 Maplewood St
- 1127 Rose Meadow Loop
- 61535 Louisiana 434
- 103 Marina Ln
- 1528 Live Oak St Unit 153
- 34641 Grantham College Rd Unit 1-2
- 1 Meadows Blvd
- 100 Greenbrier Way
- 3327 Pontchartrain Dr
- 2700 Mary St
