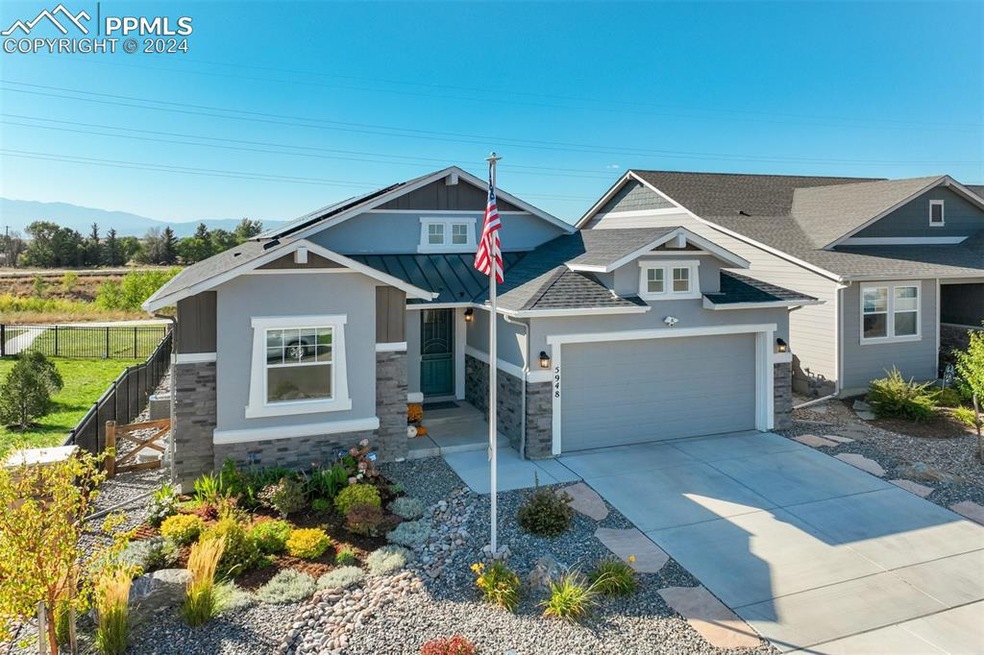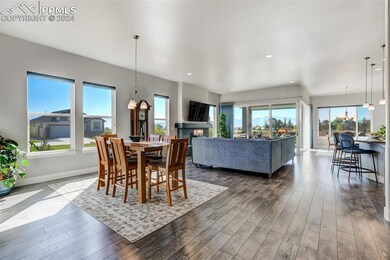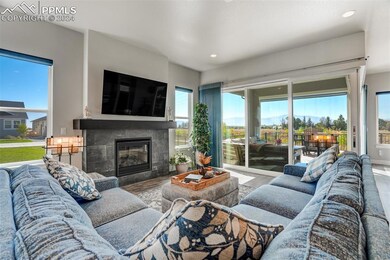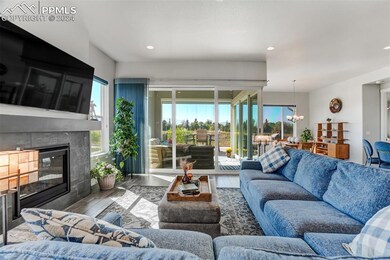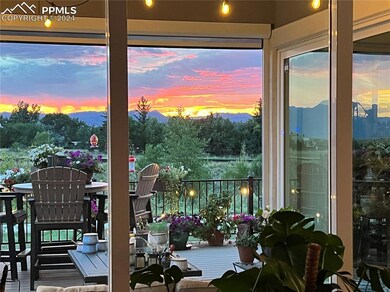
5948 Bennach Grove Colorado Springs, CO 80927
Banning Lewis Ranch NeighborhoodHighlights
- Views of Pikes Peak
- Senior Community
- Property is near a park
- Fitness Center
- Gated Community
- Vaulted Ceiling
About This Home
As of November 2024Welcome to your main-level living, SOLAR Powered, dream home! Where luxury meets comfort in this stunning ranch-style property within the vibrant gated community of The Retreat at Banning Lewis Ranch, a "55 & Better" gated community! Situated on a prime end lot, this exquisite home features stucco & a stone-accented exterior. Backing to open space with amazing mountain views, including breathtaking Pikes Peak views! Enjoy immediate access to a walking trail behind your backyard. This open-concept design is highlighted by a gourmet kitchen featuring a custom tile backsplash, soft-close gray cabinetry with under-cabinet lighting, pantry, gas cooktop & hood, along with upgraded granite countertops. A cozy gas fireplace warms the main living area, while the "Colorado Doors" open onto an expansive composite covered deck complete with a retractable sunshade, ideal for outdoor entertaining. The primary suite is a true retreat, offering a zero-entry shower with custom tile, frameless shower door, heated towel rack & a walk-in closet which connects to the laundry room. The laundry room features a charming barn door, sink and cabinetry for convenience. The finished basement area boasts 9’ ceilings, a wet bar with mini-fridge, and an additional wet sink in the spacious utility/storage area. Additional features include upgraded lighting, 8' doors, motorized Hunter Douglas blinds, a NEW decorative storm door, a xeriscape yard with turf & a peaceful bubbling rock water feature in the backyard. The home also includes an epoxy garage floor with built-in storage, an Aprilaire whole-house humidifier & a MOEN smart flow sensor. This property truly has it all! Schedule a viewing today and experience the perfect blend of a luxury home in an active community! Which includes a community center, fitness area, outdoor pool, pickleball courts, a dog run, etc... join various clubs & activities! Metro dues include front yard maintenance, trash service and snow removal service to your doorstep!
Last Agent to Sell the Property
RE/MAX Advantage Realty, Inc. Brokerage Phone: (719) 548-8600 Listed on: 10/03/2024

Home Details
Home Type
- Single Family
Est. Annual Taxes
- $5,523
Year Built
- Built in 2021
Lot Details
- 5,502 Sq Ft Lot
- Open Space
- Back Yard Fenced
- Landscaped
- Corner Lot
Parking
- 2 Car Attached Garage
- Garage Door Opener
- Driveway
Property Views
- Pikes Peak
- Mountain
Home Design
- Ranch Style House
- Shingle Roof
- Stone Siding
- Stucco
Interior Spaces
- 3,978 Sq Ft Home
- Vaulted Ceiling
- Gas Fireplace
- Basement Fills Entire Space Under The House
- Electric Dryer Hookup
Kitchen
- Oven
- Plumbed For Gas In Kitchen
- Range Hood
- Microwave
- Dishwasher
Flooring
- Carpet
- Laminate
- Tile
Bedrooms and Bathrooms
- 4 Bedrooms
Location
- Property is near a park
- Property near a hospital
- Property is near schools
- Property is near shops
Utilities
- Forced Air Heating and Cooling System
- Heating System Uses Natural Gas
Additional Features
- Remote Devices
- Covered patio or porch
Community Details
Overview
- Senior Community
- Association fees include covenant enforcement, lawn, ground maintenance, management, snow removal, trash removal
- Built by Classic Homes
- Sundance
Amenities
- Community Garden
- Community Center
Recreation
- Fitness Center
- Community Pool
- Park
- Dog Park
Security
- Gated Community
Ownership History
Purchase Details
Home Financials for this Owner
Home Financials are based on the most recent Mortgage that was taken out on this home.Similar Homes in Colorado Springs, CO
Home Values in the Area
Average Home Value in this Area
Purchase History
| Date | Type | Sale Price | Title Company |
|---|---|---|---|
| Quit Claim Deed | $835,000 | None Listed On Document | |
| Quit Claim Deed | $835,000 | None Listed On Document | |
| Warranty Deed | $835,000 | Capital Title |
Mortgage History
| Date | Status | Loan Amount | Loan Type |
|---|---|---|---|
| Open | $667,200 | VA | |
| Closed | $667,200 | VA |
Property History
| Date | Event | Price | Change | Sq Ft Price |
|---|---|---|---|---|
| 11/06/2024 11/06/24 | Sold | $835,000 | 0.0% | $210 / Sq Ft |
| 10/17/2024 10/17/24 | Off Market | $834,900 | -- | -- |
| 10/03/2024 10/03/24 | For Sale | $834,900 | -- | $210 / Sq Ft |
Tax History Compared to Growth
Tax History
| Year | Tax Paid | Tax Assessment Tax Assessment Total Assessment is a certain percentage of the fair market value that is determined by local assessors to be the total taxable value of land and additions on the property. | Land | Improvement |
|---|---|---|---|---|
| 2024 | $5,523 | $45,740 | $6,430 | $39,310 |
| 2023 | $5,523 | $45,740 | $6,430 | $39,310 |
| 2022 | $5,457 | $43,790 | $5,560 | $38,230 |
| 2021 | $617 | $4,900 | $4,900 | $0 |
Agents Affiliated with this Home
-
Jacob Burger

Seller's Agent in 2024
Jacob Burger
RE/MAX
(719) 755-5751
7 in this area
115 Total Sales
-
Chris Burger
C
Seller Co-Listing Agent in 2024
Chris Burger
RE/MAX
(719) 237-3126
7 in this area
36 Total Sales
-
Tarema Riddle
T
Buyer's Agent in 2024
Tarema Riddle
The Platinum Group
(719) 761-0400
2 in this area
56 Total Sales
Map
Source: Pikes Peak REALTOR® Services
MLS Number: 9477555
APN: 53153-06-009
- 5914 Torrisdale View
- 5932 Torrisdale View
- 5968 Torrisdale View
- 5871 Torrisdale View
- 5849 Mireland View
- 5867 Mireland View
- 5831 Mireland View
- 6016 Haster Grove
- 5825 Mireland View
- 6019 Bennach Grove
- 5819 Mireland View
- 5818 Mireland View
- 5807 Mireland View
- 5929 Haster Grove
- 5813 Mireland View
- 5812 Mireland View
- 5806 Mireland View
- 8913 Strath Point
- 8929 Strath Point
- 8945 Strath Point
