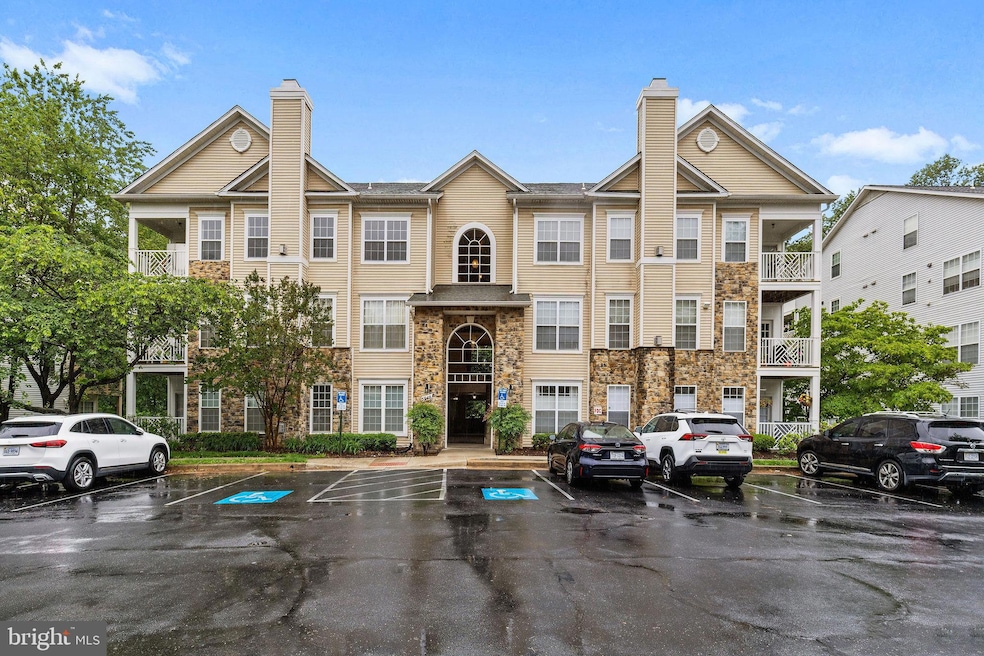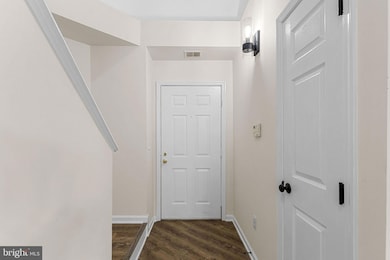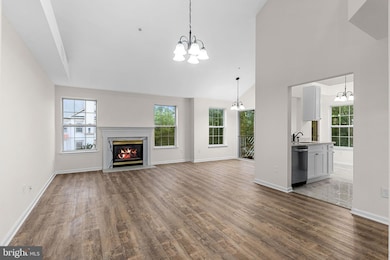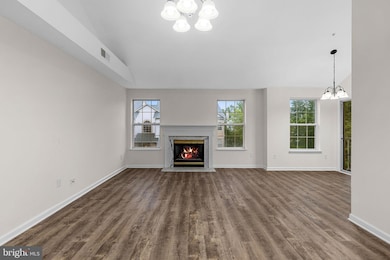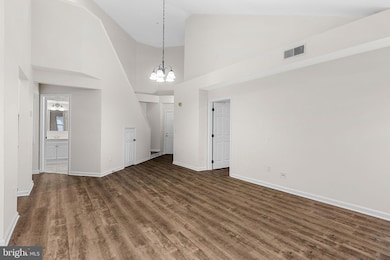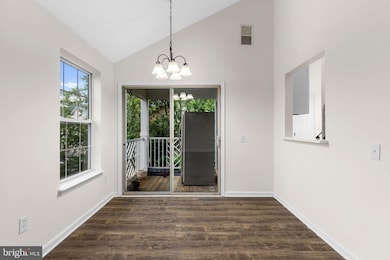
5948 Founders Hill Dr Unit 301 Alexandria, VA 22310
Highlights
- Clubhouse
- Contemporary Architecture
- Community Pool
- Bush Hill Elementary School Rated A-
- 1 Fireplace
- Community Basketball Court
About This Home
As of June 2025Sun-filled corner unit with balcony. Features high ceilings (20+ft.) & open floor plan, fully renovated with lexury Vinyl floor & new paint new bathrooms. Two main level bedrooms & baths are complimented by a private loft bedroom & bath. Also included is a Jacuzzi tub in master bath & gas fireplace in living room. Easy walk/bus ride to Van Dorn Metro & has the convenience of all that Kingstowne has to offer.
Last Agent to Sell the Property
Samson Properties License #0225231938 Listed on: 06/01/2025

Property Details
Home Type
- Condominium
Est. Annual Taxes
- $5,010
Year Built
- Built in 1997
HOA Fees
- $445 Monthly HOA Fees
Parking
- Parking Lot
Home Design
- Contemporary Architecture
- Stone Siding
- Vinyl Siding
Interior Spaces
- 1,246 Sq Ft Home
- Property has 2 Levels
- 1 Fireplace
- Washer and Dryer Hookup
Bedrooms and Bathrooms
Utilities
- Central Air
- Heat Pump System
- Natural Gas Water Heater
- Public Septic
Listing and Financial Details
- Assessor Parcel Number 0814 42480301
Community Details
Overview
- Association fees include exterior building maintenance, insurance, lawn care rear, lawn care side, lawn maintenance, management, parking fee, pool(s), snow removal, trash, water
- Low-Rise Condominium
- Founders Walk Condo Community
- Founders Walk Subdivision
Amenities
- Clubhouse
- Community Center
Recreation
- Community Basketball Court
- Community Pool
- Jogging Path
Pet Policy
- No Pets Allowed
Ownership History
Purchase Details
Home Financials for this Owner
Home Financials are based on the most recent Mortgage that was taken out on this home.Purchase Details
Purchase Details
Home Financials for this Owner
Home Financials are based on the most recent Mortgage that was taken out on this home.Purchase Details
Home Financials for this Owner
Home Financials are based on the most recent Mortgage that was taken out on this home.Purchase Details
Home Financials for this Owner
Home Financials are based on the most recent Mortgage that was taken out on this home.Purchase Details
Home Financials for this Owner
Home Financials are based on the most recent Mortgage that was taken out on this home.Purchase Details
Home Financials for this Owner
Home Financials are based on the most recent Mortgage that was taken out on this home.Similar Homes in Alexandria, VA
Home Values in the Area
Average Home Value in this Area
Purchase History
| Date | Type | Sale Price | Title Company |
|---|---|---|---|
| Warranty Deed | $301,250 | -- | |
| Special Warranty Deed | $337,500 | -- | |
| Warranty Deed | $354,500 | -- | |
| Deed | $184,000 | -- | |
| Deed | $157,500 | -- | |
| Deed | $151,695 | -- |
Mortgage History
| Date | Status | Loan Amount | Loan Type |
|---|---|---|---|
| Previous Owner | $270,000 | New Conventional | |
| Previous Owner | $270,000 | New Conventional | |
| Previous Owner | $270,000 | New Conventional | |
| Previous Owner | $147,200 | No Value Available | |
| Previous Owner | $152,775 | No Value Available | |
| Previous Owner | $148,000 | No Value Available |
Property History
| Date | Event | Price | Change | Sq Ft Price |
|---|---|---|---|---|
| 06/27/2025 06/27/25 | Sold | $480,000 | +1.1% | $385 / Sq Ft |
| 06/04/2025 06/04/25 | Pending | -- | -- | -- |
| 06/01/2025 06/01/25 | For Sale | $475,000 | 0.0% | $381 / Sq Ft |
| 08/04/2014 08/04/14 | Rented | $1,925 | -8.3% | -- |
| 07/28/2014 07/28/14 | Under Contract | -- | -- | -- |
| 06/20/2014 06/20/14 | For Rent | $2,100 | +15.1% | -- |
| 02/01/2013 02/01/13 | Rented | $1,825 | -3.9% | -- |
| 02/01/2013 02/01/13 | Under Contract | -- | -- | -- |
| 12/03/2012 12/03/12 | For Rent | $1,900 | -- | -- |
Tax History Compared to Growth
Tax History
| Year | Tax Paid | Tax Assessment Tax Assessment Total Assessment is a certain percentage of the fair market value that is determined by local assessors to be the total taxable value of land and additions on the property. | Land | Improvement |
|---|---|---|---|---|
| 2024 | $4,771 | $411,830 | $82,000 | $329,830 |
| 2023 | $4,426 | $392,220 | $78,000 | $314,220 |
| 2022 | $4,485 | $392,220 | $78,000 | $314,220 |
| 2021 | $4,342 | $370,020 | $74,000 | $296,020 |
| 2020 | $4,131 | $349,080 | $70,000 | $279,080 |
| 2019 | $3,898 | $329,320 | $66,000 | $263,320 |
| 2018 | $3,716 | $323,160 | $65,000 | $258,160 |
| 2017 | $3,678 | $316,820 | $63,000 | $253,820 |
| 2016 | $3,601 | $310,840 | $62,000 | $248,840 |
| 2015 | $3,469 | $310,840 | $62,000 | $248,840 |
| 2014 | $3,461 | $310,840 | $62,000 | $248,840 |
Agents Affiliated with this Home
-
Abdu Tuku

Seller's Agent in 2025
Abdu Tuku
Samson Properties
(703) 389-4344
2 in this area
58 Total Sales
-
Maria Pinto Pedrazas
M
Buyer's Agent in 2025
Maria Pinto Pedrazas
KW Metro Center
(571) 344-5690
1 in this area
3 Total Sales
-
T
Seller's Agent in 2014
Tesso Deressa
EXIT Landmark Realty Lorton
-
Beverly Rattigan
B
Buyer's Agent in 2014
Beverly Rattigan
Samson Properties
(703) 402-9965
7 Total Sales
-
P
Buyer's Agent in 2013
Patricia Fischer
EXIT Landmark Realty Lorton
Map
Source: Bright MLS
MLS Number: VAFX2244836
APN: 0814-42480301
- 5940 Founders Hill Dr Unit 301
- 5930 Langton Dr
- 5924 Founders Hill Dr Unit 302
- 5800 Katelyn Mary Place
- 5919 High Meadow Rd
- 5922 Terrapin Place
- 5930 Kimberly Anne Way Unit 301
- 6028 Crown Royal Cir
- 6150 Castletown Way
- 6152 Castletown Way
- 5813 Iron Willow Ct
- 6167 Cobbs Rd
- 5812 Piedmont Dr
- 5801 Brookview Dr
- 6012 Brookland Rd
- 6188 Cobbs Rd
- 6022 Valley View Dr
- 5968 Manorview Way
- 5418 Thetford Place
- 6230 Valley View Dr
