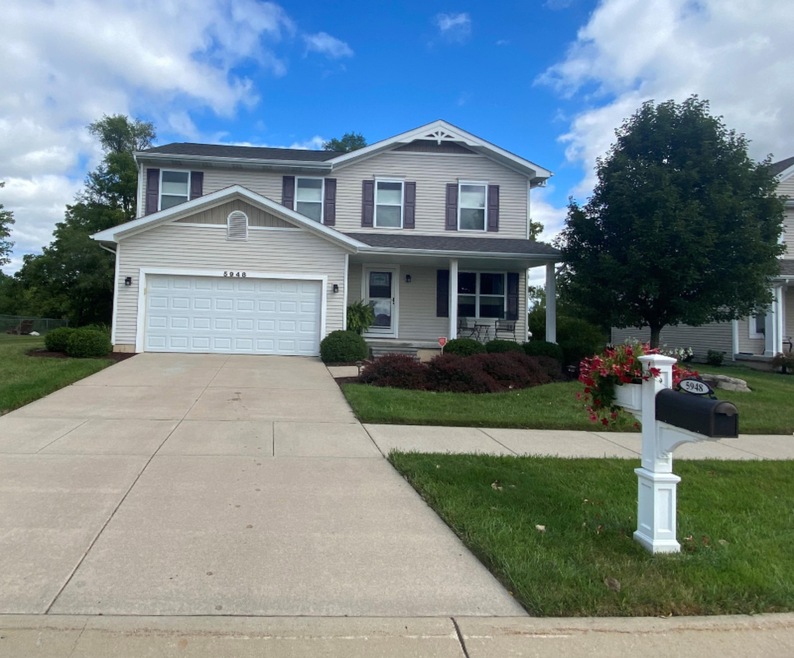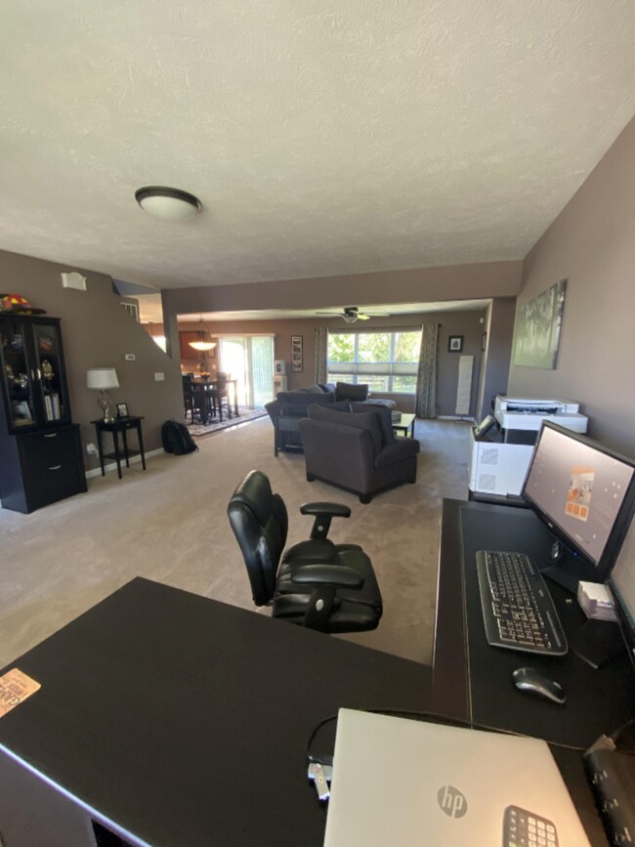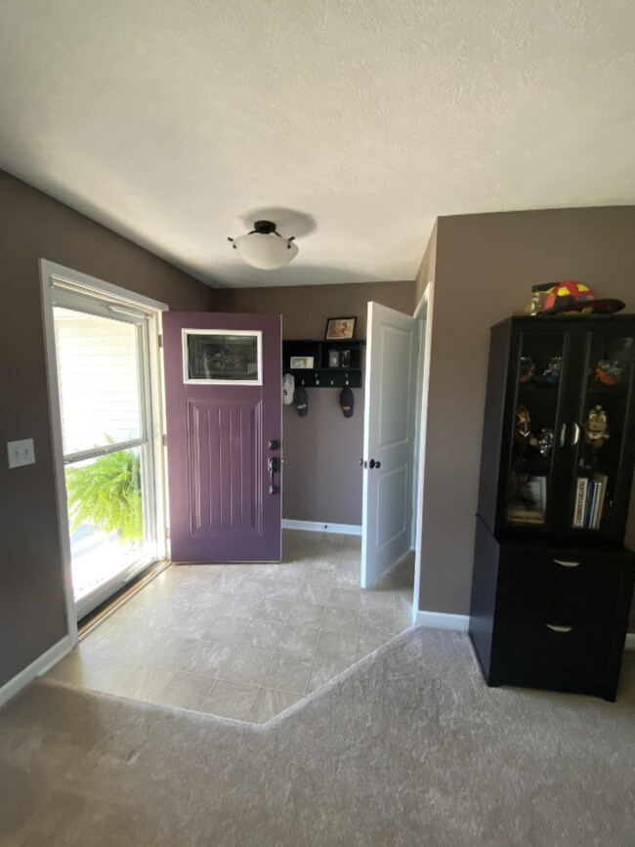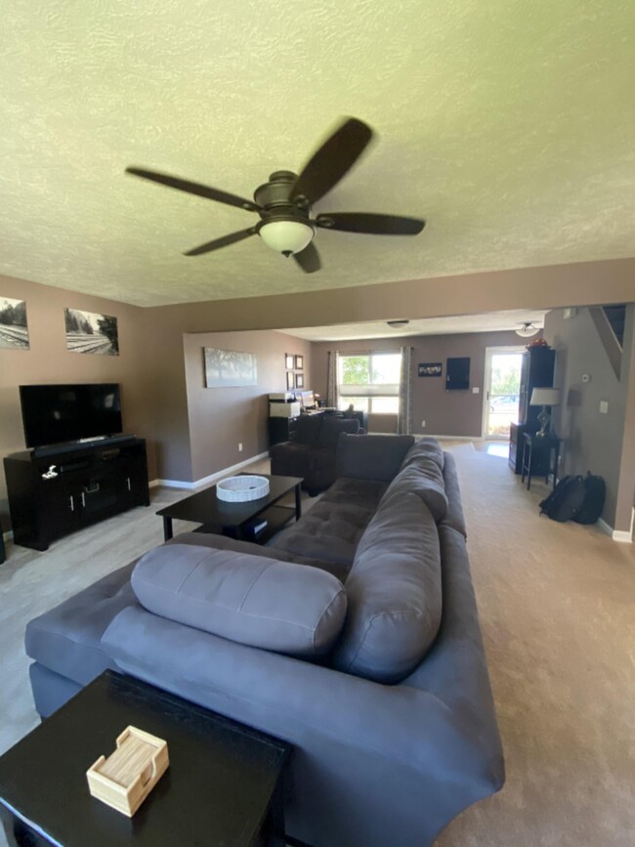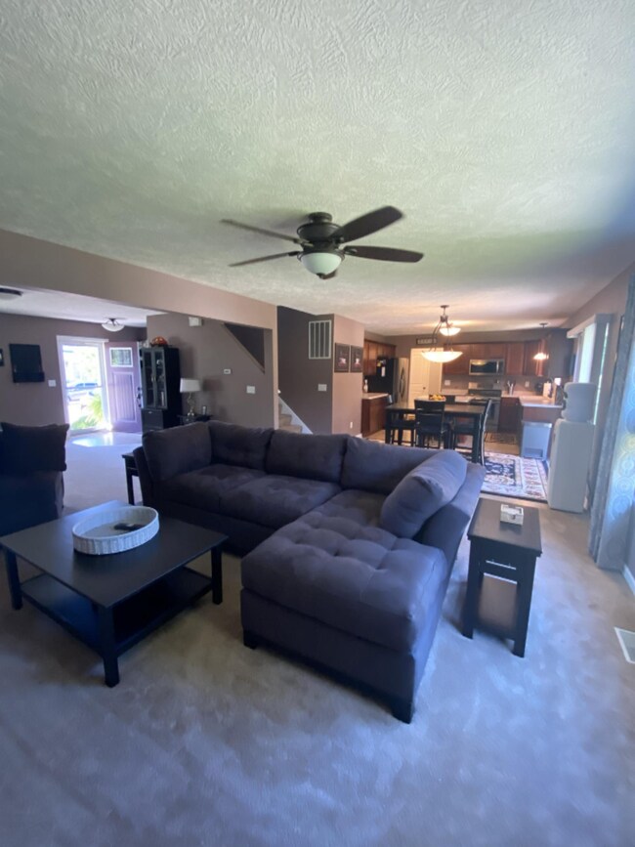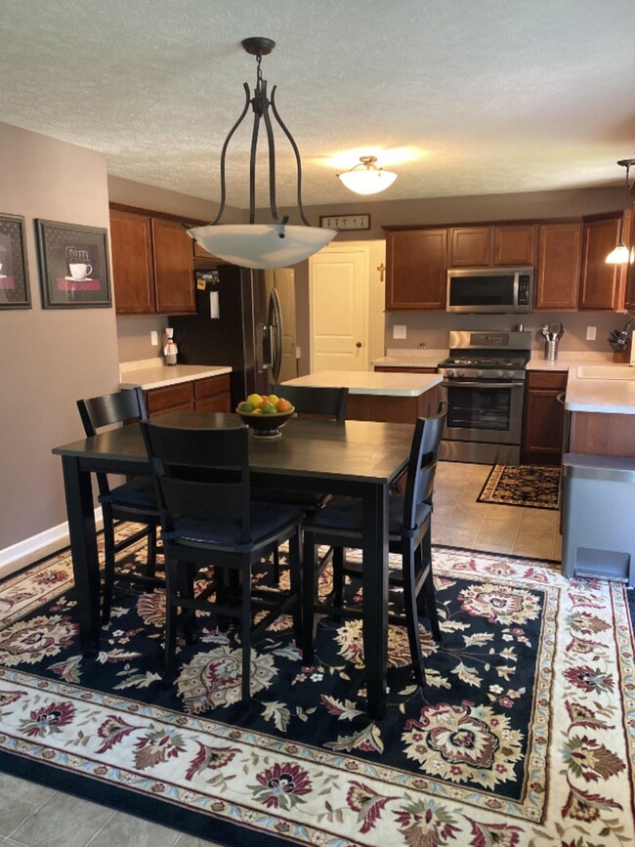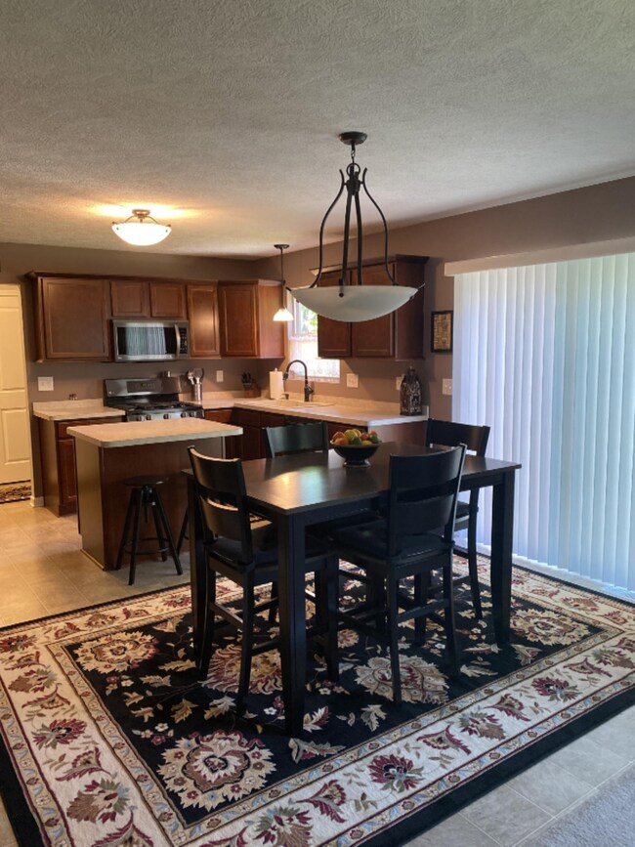
Highlights
- Traditional Architecture
- Patio
- Shed
- 2 Car Attached Garage
- Home Security System
- Forced Air Heating and Cooling System
About This Home
As of October 2020Welcome to 5948 Hemlock Drive which nestled in the family friendly Evergreen Village Subdivision, where the kids can play and the adults can walk the sub, day or night. This home comes with one of the best views in both the front and back yards. Back yard is fenced for your fur babies and has a good sized shed for storage and to show off your flowers. The home has an open floor plan and room for everyone with 4 large bedrooms and 2.5 baths. The master suite has an en-suite and a super-sized walk-in closet to hold all of your clothes. Premium LG appliances and window treatments. The appliances are 3 years old and are top of the line. Additionally, the window treatments (top-down/bottom-up shades) give you both privacy and views of the park like setting without others looking in.
Last Buyer's Agent
Nonmember Agent
Non Member
Home Details
Home Type
- Single Family
Year Built
- Built in 2009
Lot Details
- 6,534 Sq Ft Lot
- Lot Dimensions are 65x100
- Back Yard Fenced
HOA Fees
- $17 Monthly HOA Fees
Parking
- 2 Car Attached Garage
Home Design
- Traditional Architecture
- Vinyl Siding
Interior Spaces
- 2,098 Sq Ft Home
- 2-Story Property
- Basement Fills Entire Space Under The House
- Home Security System
Kitchen
- Range
- Microwave
- Dishwasher
- Disposal
Bedrooms and Bathrooms
- 4 Bedrooms
Laundry
- Dryer
- Washer
Outdoor Features
- Patio
- Shed
- Storage Shed
Utilities
- Forced Air Heating and Cooling System
- Heating System Uses Natural Gas
- Natural Gas Water Heater
- Satellite Dish
- Cable TV Available
Listing and Financial Details
- Home warranty included in the sale of the property
Ownership History
Purchase Details
Home Financials for this Owner
Home Financials are based on the most recent Mortgage that was taken out on this home.Purchase Details
Home Financials for this Owner
Home Financials are based on the most recent Mortgage that was taken out on this home.Purchase Details
Home Financials for this Owner
Home Financials are based on the most recent Mortgage that was taken out on this home.Similar Homes in the area
Home Values in the Area
Average Home Value in this Area
Purchase History
| Date | Type | Sale Price | Title Company |
|---|---|---|---|
| Warranty Deed | $252,000 | Mid Michigan Title Agency | |
| Warranty Deed | $209,900 | Tri County Title Agency Llc | |
| Warranty Deed | $20,000 | Bell Title Company |
Mortgage History
| Date | Status | Loan Amount | Loan Type |
|---|---|---|---|
| Previous Owner | $247,435 | FHA | |
| Previous Owner | $8,750 | Future Advance Clause Open End Mortgage | |
| Previous Owner | $167,920 | New Conventional | |
| Previous Owner | $336,000 | Future Advance Clause Open End Mortgage | |
| Previous Owner | $162,146 | New Conventional | |
| Previous Owner | $162,400 | New Conventional |
Property History
| Date | Event | Price | Change | Sq Ft Price |
|---|---|---|---|---|
| 10/30/2020 10/30/20 | Sold | $252,000 | 0.0% | $120 / Sq Ft |
| 10/30/2020 10/30/20 | Pending | -- | -- | -- |
| 10/29/2020 10/29/20 | Sold | $252,000 | -2.7% | $120 / Sq Ft |
| 10/12/2020 10/12/20 | Pending | -- | -- | -- |
| 10/06/2020 10/06/20 | Price Changed | $259,000 | 0.0% | $123 / Sq Ft |
| 10/06/2020 10/06/20 | For Sale | $259,000 | +5.8% | $123 / Sq Ft |
| 10/06/2020 10/06/20 | For Sale | $244,900 | 0.0% | $117 / Sq Ft |
| 09/04/2020 09/04/20 | Pending | -- | -- | -- |
| 08/31/2020 08/31/20 | For Sale | $244,900 | +16.7% | $117 / Sq Ft |
| 05/30/2017 05/30/17 | Sold | $209,900 | -- | $100 / Sq Ft |
| 04/21/2017 04/21/17 | Pending | -- | -- | -- |
Tax History Compared to Growth
Tax History
| Year | Tax Paid | Tax Assessment Tax Assessment Total Assessment is a certain percentage of the fair market value that is determined by local assessors to be the total taxable value of land and additions on the property. | Land | Improvement |
|---|---|---|---|---|
| 2024 | $17 | $138,100 | $20,200 | $117,900 |
| 2023 | $6,557 | $129,400 | $16,900 | $112,500 |
| 2022 | $6,030 | $117,900 | $17,900 | $100,000 |
| 2021 | $6,026 | $117,300 | $17,900 | $99,400 |
| 2020 | $7,509 | $111,200 | $17,900 | $93,300 |
| 2019 | $7,354 | $103,400 | $13,800 | $89,600 |
| 2018 | $7,352 | $101,700 | $13,800 | $87,900 |
| 2017 | $4,093 | $101,700 | $13,800 | $87,900 |
| 2016 | $4,401 | $104,300 | $13,700 | $90,600 |
| 2015 | $4,018 | $94,600 | $27,495 | $67,105 |
| 2014 | $4,018 | $89,700 | $27,495 | $62,205 |
Agents Affiliated with this Home
-
Justin Tibble

Seller's Agent in 2020
Justin Tibble
REOZOM REAL ESTATE SERV
(810) 987-1100
3 in this area
755 Total Sales
-
N
Buyer's Agent in 2020
Nonmember Agent
Non Member
-
N
Buyer's Agent in 2020
Non Participant
Non Realcomp Office
-
U
Buyer's Agent in 2020
Unidentified Agent
Unidentified Office
-
N
Seller's Agent in 2017
NON-MBR 'LIST' NON-MBR 'LIST'
NON-MEMBER REALTOR 'LIST'
-
Sherry Hood

Buyer's Agent in 2017
Sherry Hood
HOWARD HANNA REAL ESTATE SERVI
(517) 936-9719
120 Total Sales
Map
Source: Southwestern Michigan Association of REALTORS®
MLS Number: 20036151
APN: 25-05-20-301-013
- 5909 Hemlock Dr
- 5940 Boxwood Ave
- 1853 Parakeet
- 1851 Hollowbrook Dr
- 1861 Nightingale Dr
- 5647 Skylar Dr
- 5619 Bittern
- 5565 Holt Rd
- 2134 Cedar Bend Dr
- 1463 Onondaga Rd
- 1183 Grovenburg Rd
- 1167 Grovenburg Rd
- 1614 Gunn Rd
- 5386 Auben Ln
- 2395 Washington Rd
- 2530 Sanibel Hollow
- Parcel A Bailey Rd
- Parcel B Bailey Rd
- Parcel C Bailey Rd
- 5801 Macmillan Way
