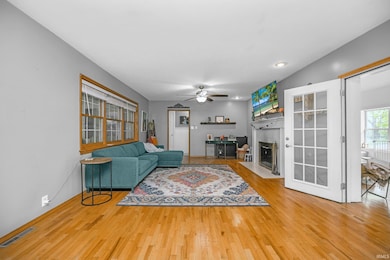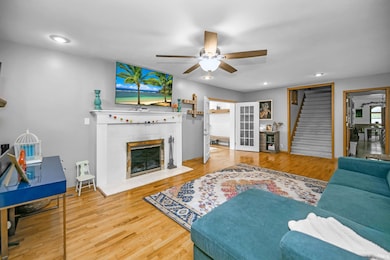
59483 Clover Rd Mishawaka, IN 46544
Estimated payment $3,017/month
Highlights
- Very Popular Property
- In Ground Pool
- 2 Car Attached Garage
- Elm Road Elementary School Rated A
- Partially Wooded Lot
- Forced Air Heating and Cooling System
About This Home
**please do not drive up to the house without an appointment** Rare opportunity for an updated mini-estate in a quiet country setting with a pool, large detached 3-car garage / pole barn and no close neighbors, yet near town, schools, shopping and highway access. Sprawling and updated 4 bedroom, 2.5 bath house is set back and above the road by a long driveway with turnaround and offers wood floors, ceiling fans and lots of fresh paint. Enter into a large living room with high ceilings, a wood burning stove, & built-in bench seat. Continue to a family room with fireplace, & west facing windows. Large kitchen with granite counters and backsplash, stainless style appliances including dishwasher and 6 burner range, & light wood cabinets including glass cabinetry. Main floor laundry with built-in cabinetry. Two bedrooms flank a full bath, and a third main floor bedroom is also suitable for an office or flex room and with its own half bath. Two separate staircases access the second floor, featuring a large primary suite with two closets ( one is walk in) and full bath. Upstairs continues with a loft with two skylights overlooking the living room. A large unfinished basement offers additional storage space or expansion possibilities. Covered and tranquil back deck has ample room for chairs and tables and is perfect for morning coffee or evening gatherings and overlooks the fenced section of the yard and the treed backdrop & a heated attached, two car garage. Approximately 2.2 acre lot features a 1,250 sq ft pole-barn with electricity & a fenced, in-ground pool. Newer roof, septic and HVAC.
Home Details
Home Type
- Single Family
Est. Annual Taxes
- $3,205
Year Built
- Built in 1941
Lot Details
- 2.23 Acre Lot
- Lot Dimensions are 333x297
- Partially Wooded Lot
Parking
- 2 Car Attached Garage
Home Design
- Vinyl Construction Material
Interior Spaces
- 2-Story Property
- Wood Burning Fireplace
Bedrooms and Bathrooms
- 4 Bedrooms
Partially Finished Basement
- 1 Bedroom in Basement
- Crawl Space
Pool
- In Ground Pool
Schools
- Elm Road Elementary School
- Grissom Middle School
- Penn High School
Utilities
- Forced Air Heating and Cooling System
- Heating System Uses Gas
- Private Company Owned Well
- Well
- Septic System
Community Details
- Community Pool
Listing and Financial Details
- Assessor Parcel Number 71-09-26-151-006.000-031
Map
Home Values in the Area
Average Home Value in this Area
Tax History
| Year | Tax Paid | Tax Assessment Tax Assessment Total Assessment is a certain percentage of the fair market value that is determined by local assessors to be the total taxable value of land and additions on the property. | Land | Improvement |
|---|---|---|---|---|
| 2024 | $3,205 | $307,700 | $76,600 | $231,100 |
| 2023 | $3,332 | $321,500 | $76,600 | $244,900 |
| 2022 | $3,332 | $314,600 | $69,700 | $244,900 |
| 2021 | $2,820 | $244,200 | $27,800 | $216,400 |
| 2020 | $2,786 | $245,500 | $27,800 | $217,700 |
| 2019 | $2,830 | $247,300 | $27,800 | $219,500 |
| 2018 | $2,118 | $204,200 | $24,400 | $179,800 |
| 2017 | $2,178 | $202,000 | $24,400 | $177,600 |
| 2016 | $2,237 | $225,100 | $24,400 | $200,700 |
| 2014 | $2,459 | $205,300 | $24,400 | $180,900 |
Property History
| Date | Event | Price | Change | Sq Ft Price |
|---|---|---|---|---|
| 05/29/2025 05/29/25 | For Sale | $489,900 | +96.0% | $170 / Sq Ft |
| 05/14/2018 05/14/18 | Sold | $250,000 | -13.8% | $111 / Sq Ft |
| 02/19/2018 02/19/18 | Pending | -- | -- | -- |
| 10/02/2017 10/02/17 | For Sale | $289,900 | -- | $129 / Sq Ft |
Purchase History
| Date | Type | Sale Price | Title Company |
|---|---|---|---|
| Quit Claim Deed | -- | None Listed On Document | |
| Warranty Deed | $211,470 | Fidelity National Title | |
| Warranty Deed | -- | Fidelity National Title |
Mortgage History
| Date | Status | Loan Amount | Loan Type |
|---|---|---|---|
| Previous Owner | $150,000 | New Conventional | |
| Previous Owner | $159,000 | New Conventional | |
| Previous Owner | $159,000 | New Conventional | |
| Previous Owner | $199,725 | Stand Alone Refi Refinance Of Original Loan | |
| Previous Owner | $8,163 | Unknown | |
| Previous Owner | $125,000 | Credit Line Revolving | |
| Previous Owner | $100,000 | Future Advance Clause Open End Mortgage |
Similar Homes in Mishawaka, IN
Source: Indiana Regional MLS
MLS Number: 202520016
APN: 71-09-26-151-006.000-031
- 59527 Clover Rd
- 1012 Bowdoin Dr
- 14017 Dragoon Trail
- 3313 Falling Oak Dr
- 1128 Arbor Ln
- Lot 682A Stoneham Dr Unit 682A
- Lot 681A Stoneham Dr Unit 681A
- 915 Shady Oaks Ct
- 1713 S Merrifield Ave
- 1701 S Merrifield Ave
- 706 Bugle Ln
- 3729 Bremen Hwy
- 16112 Ireland Rd
- 60323 Bremen Hwy
- 2508 Prescott Dr
- 1529 Hampton Ct
- 16200 Jackson Rd
- 16128 Chandler Blvd
- 14332 Harrison Rd
- 1568 Blanchard Dr






