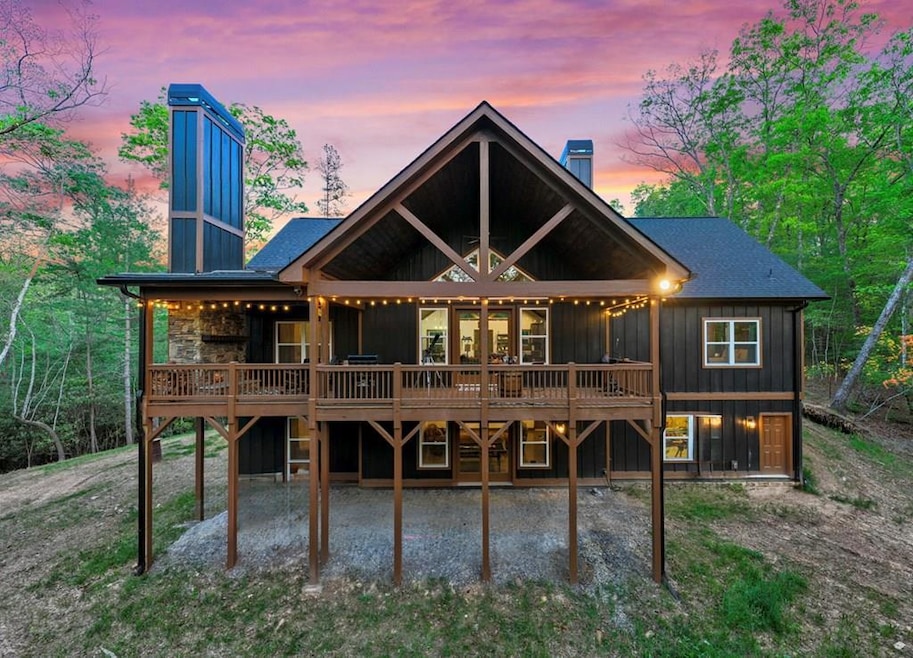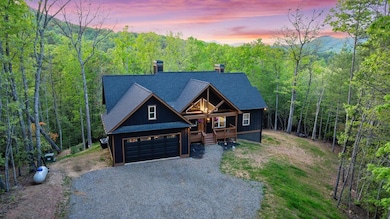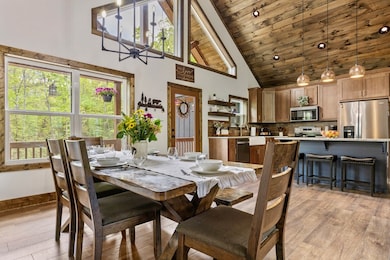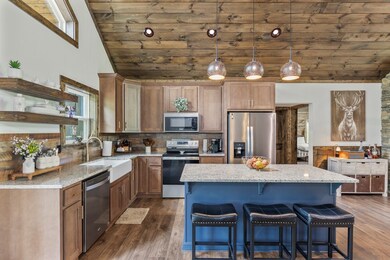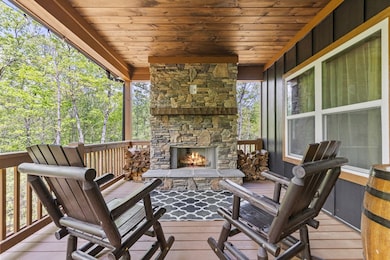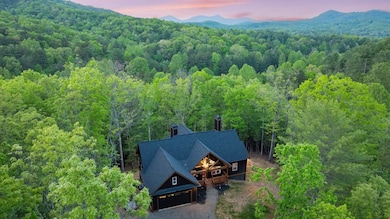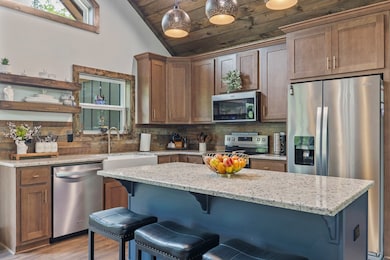**Expansive Family Retreat** Imagine your family gathered in the heart of the North Georgia mountains, settled into a warm, 5-bedroom, 3 bathroom vacation home that feels like it was made just for you. Picture 4193 square feet of open, inviting space where laughter fills the living area, with its soaring vaulted ceilings, crackling stone fireplace, and massive windows framing the rolling Blue Ridge mountains. 3 bedrooms on main level all king size beds, send the kids downstairs to be entertained for hours. Separate office space set up in basement in case you need to check in w work. You're in the gourmet kitchen, with beautiful light fixtures over the granite island, gorgeous cabinets, a real dedicated pantry & laundry/mud room . Enjoy big family dinners with your kids and their cousins as they chatter around a table, buzzing about the day's adventures. Each bedroom wraps you in cozy, rustic comfort, with the primary suite offering a peaceful retreat. The real magic unfolds outside. Step onto the covered deck with hanging twinkling lights , sit in the rockers and enjoy the outdoor fireplace, drawing everyone together and enjoy the crisp night air, stories, catching lightning bugs and stargazing under a vast, twinkling sky. The kids are already plotting game room showdowns at the pool table or claiming the bunk room as their secret clubhouse.2 car garage with ample room to store all your tab's, fishing equipment and kayaks. North Georgia's hiking trails are just steps away, beckoning your family to explore and make memories. With ample parking and high-speed Wi-Fi, this home keeps everyone connected while letting you escape the everyday. This isn't just a house—it's where your family's mountain story begins, a place where every visit feels like coming home. Endless possibilities w cleared pasture land and frontage on Hardscrabble Road.

