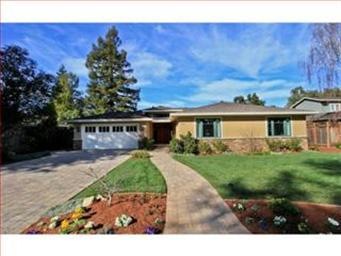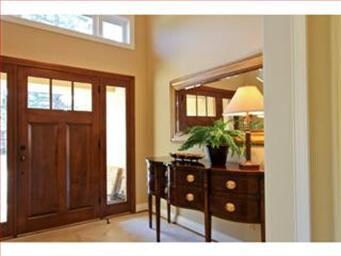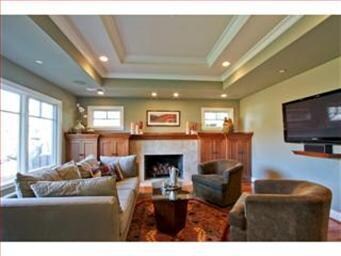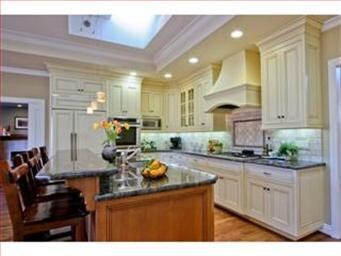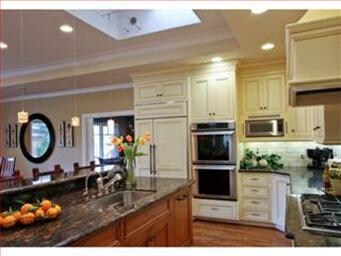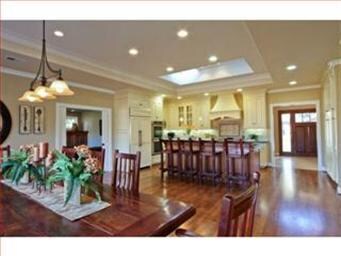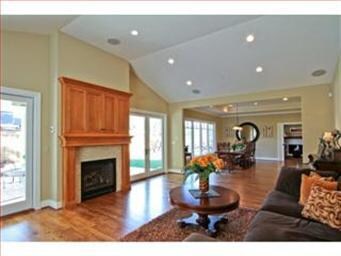
595 Camellia Way Los Altos, CA 94024
Highlights
- Traditional Architecture
- Wood Flooring
- Den
- Almond Elementary School Rated A+
- Neighborhood Views
- Covered Patio or Porch
About This Home
As of June 2022Completely Remodeled Home beautifully updated with every detail considered! Great Room ideal for Entertaining, Kitchen with Custom Paint Glazed Cabinetry,Granite Counters, Thermador Double Oven & Cooktop, GE Monogram Refrigerator, Miele Dishwasher, Beautiful Hardwood Floors throughout living areas, Dual Pane Windows, Central Heat & AC, Covered Patio with gas fireplace & much more!
Last Agent to Sell the Property
Intero Real Estate Services License #01112681 Listed on: 02/23/2012

Home Details
Home Type
- Single Family
Est. Annual Taxes
- $60,954
Year Built
- Built in 1955
Lot Details
- Fenced
- Front and Back Yard Sprinklers
- Sprinklers on Timer
- Zoning described as R110
Parking
- 2 Car Attached Garage
Home Design
- Traditional Architecture
- Composition Roof
- Concrete Perimeter Foundation
Interior Spaces
- 2,595 Sq Ft Home
- 1-Story Property
- Wood Burning Fireplace
- Fireplace With Gas Starter
- Double Pane Windows
- Family Room with Fireplace
- Dining Room
- Den
- Neighborhood Views
- Security System Owned
Kitchen
- Eat-In Kitchen
- Cooktop
- Microwave
- Dishwasher
- Disposal
Flooring
- Wood
- Tile
Bedrooms and Bathrooms
- 4 Bedrooms
- Bathtub with Shower
- Walk-in Shower
Outdoor Features
- Covered Patio or Porch
Utilities
- Forced Air Heating and Cooling System
- Sewer Within 50 Feet
Listing and Financial Details
- Assessor Parcel Number 189-35-025
Ownership History
Purchase Details
Purchase Details
Home Financials for this Owner
Home Financials are based on the most recent Mortgage that was taken out on this home.Purchase Details
Home Financials for this Owner
Home Financials are based on the most recent Mortgage that was taken out on this home.Purchase Details
Home Financials for this Owner
Home Financials are based on the most recent Mortgage that was taken out on this home.Purchase Details
Purchase Details
Similar Homes in the area
Home Values in the Area
Average Home Value in this Area
Purchase History
| Date | Type | Sale Price | Title Company |
|---|---|---|---|
| Interfamily Deed Transfer | -- | None Available | |
| Grant Deed | $2,380,000 | Chicago Title Company | |
| Interfamily Deed Transfer | -- | First American Title Company | |
| Grant Deed | $1,251,000 | Old Republic Title Company | |
| Interfamily Deed Transfer | -- | -- | |
| Interfamily Deed Transfer | -- | -- |
Mortgage History
| Date | Status | Loan Amount | Loan Type |
|---|---|---|---|
| Open | $1,050,000 | Adjustable Rate Mortgage/ARM | |
| Previous Owner | $300,000 | New Conventional | |
| Previous Owner | $250,000 | Credit Line Revolving | |
| Previous Owner | $250,000 | Fannie Mae Freddie Mac | |
| Previous Owner | $250,000 | Purchase Money Mortgage | |
| Previous Owner | $20,000 | Credit Line Revolving | |
| Previous Owner | $397,000 | Unknown |
Property History
| Date | Event | Price | Change | Sq Ft Price |
|---|---|---|---|---|
| 06/17/2022 06/17/22 | Sold | $5,025,000 | +16.9% | $1,936 / Sq Ft |
| 05/25/2022 05/25/22 | Pending | -- | -- | -- |
| 05/18/2022 05/18/22 | For Sale | $4,298,000 | +80.6% | $1,656 / Sq Ft |
| 03/29/2012 03/29/12 | Sold | $2,380,000 | +8.4% | $917 / Sq Ft |
| 03/01/2012 03/01/12 | Pending | -- | -- | -- |
| 02/23/2012 02/23/12 | For Sale | $2,195,000 | -- | $846 / Sq Ft |
Tax History Compared to Growth
Tax History
| Year | Tax Paid | Tax Assessment Tax Assessment Total Assessment is a certain percentage of the fair market value that is determined by local assessors to be the total taxable value of land and additions on the property. | Land | Improvement |
|---|---|---|---|---|
| 2025 | $60,954 | $5,332,569 | $4,085,650 | $1,246,919 |
| 2024 | $60,954 | $5,228,010 | $4,005,540 | $1,222,470 |
| 2023 | $60,248 | $5,125,500 | $3,927,000 | $1,198,500 |
| 2022 | $31,642 | $2,598,018 | $1,657,051 | $940,967 |
| 2021 | $31,797 | $2,547,077 | $1,624,560 | $922,517 |
| 2020 | $32,015 | $2,520,961 | $1,607,903 | $913,058 |
| 2019 | $30,373 | $2,471,531 | $1,576,376 | $895,155 |
| 2018 | $30,042 | $2,423,070 | $1,545,467 | $877,603 |
| 2017 | $28,877 | $2,375,560 | $1,515,164 | $860,396 |
| 2016 | $28,188 | $2,328,981 | $1,485,455 | $843,526 |
| 2015 | $27,719 | $2,293,999 | $1,463,143 | $830,856 |
| 2014 | $27,399 | $2,249,064 | $1,434,483 | $814,581 |
Agents Affiliated with this Home
-
Alex Wang

Seller's Agent in 2022
Alex Wang
Rainmaker Real Estate
(650) 800-8840
23 in this area
181 Total Sales
-
Nadr Essabhoy

Buyer's Agent in 2022
Nadr Essabhoy
Compass
(650) 248-5898
3 in this area
85 Total Sales
-
Dominic Nicoli

Seller's Agent in 2012
Dominic Nicoli
Intero Real Estate Services
(408) 892-3122
5 in this area
150 Total Sales
-
Theresa Couture

Buyer's Agent in 2012
Theresa Couture
Coldwell Banker Realty
(650) 996-5277
13 in this area
34 Total Sales
Map
Source: MLSListings
MLS Number: ML81206844
APN: 189-35-025
- 663 Camellia Way
- 115 Doud Dr
- 667 Jay St
- 1513 Meadow Ln
- 667 Cuesta Dr
- 1033 Marilyn Dr
- 384 Cuesta Dr
- 1152 Morton Ct
- 1139 Cuesta Dr
- 929 Rincon St
- 484 Gabilan St Unit 3
- 477 Lassen St Unit 6
- 700 Chiquita Ave Unit 18
- 700 Mariposa Ave
- 240 3rd St Unit 301
- 1754 Plaza Ct
- 147 Fremont Ave Unit 9
- 389 1st St Unit 31
- 425 1st St Unit 23
- 425 1st St Unit 31
