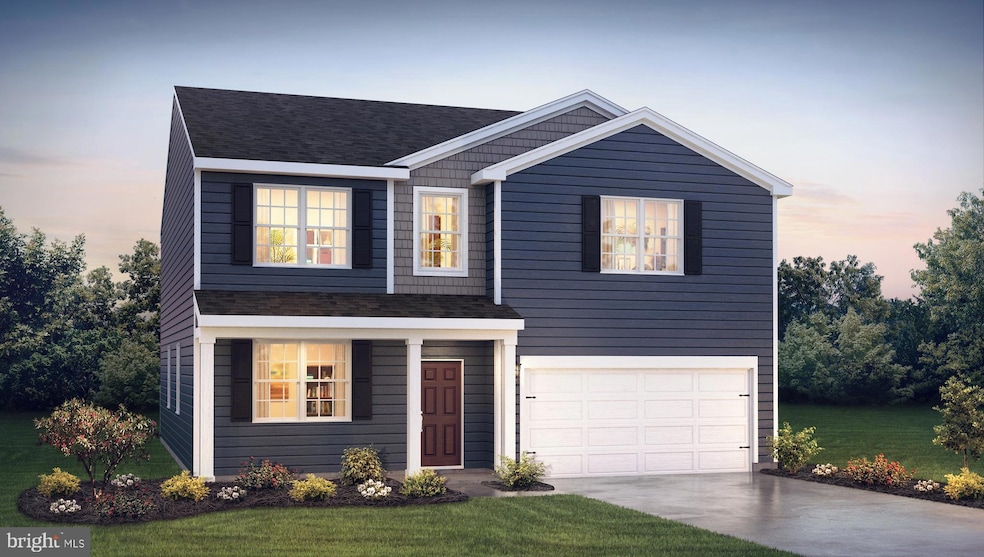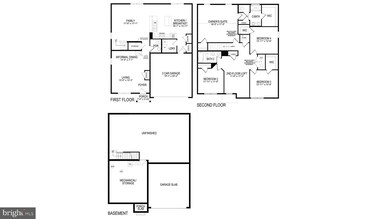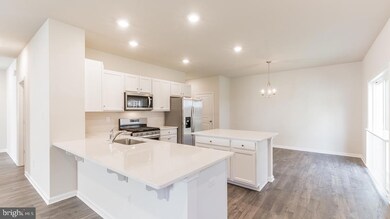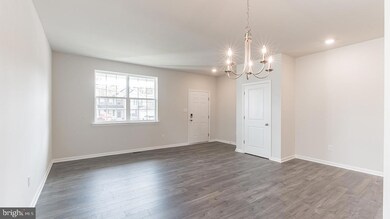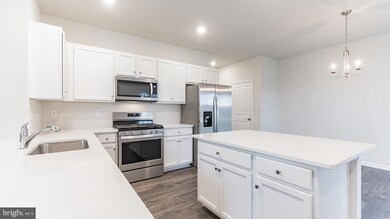
595 E Jimmie Leeds Rd Galloway, NJ 08205
Absecon Highlands NeighborhoodEstimated payment $4,099/month
Highlights
- New Construction
- Golf Course View
- Colonial Architecture
- Absegami High School Rated A-
- Open Floorplan
- Backs to Trees or Woods
About This Home
New construction single-family home underway located on a wooded, oversized homesite with beautiful Golf Course Views! The Northwest by D.R. Horton is a stunning new construction home plan featuring 2,867 square feet of living space, 4 bedrooms, an upstairs loft area, 2.5 baths and a 2-car garage. Full basement included.. The Northwest has it all! The eat-in kitchen boasts an oversized island and plenty of counter space for cooking and entertaining. The kitchen area flows into the family room creating an open concept living space for you and your family. Need room to spread out? You’ll find an informal dining room and living room at the front of the home. Upstairs, the 4 bedrooms and loft area provide enough space for everyone. Atlantic County Select provides the peace of mind and benefits of purchasing from a national homebuilder on an individual homesite. Enjoy easy access to the Garden State Parkway & AC Expressway for easy commuting to Northern New Jersey, Philadelphia, Atlantic City and Jersey Shore destinations. Those feeling lucky or in the mood for exciting nightlife or live music can take a short drive to Atlantic City. If you are looking for something more relaxing, Ocean City’s tranquil beach and boardwalk are a perfect nearby destination. Looking to travel? Atlantic City International Airport is less than 20 minutes away. Living in Atlantic County offers a variety of ways to help make your new house a home.Your new home also comes complete with our Smart Home System featuring a Qolsys IQ Panel, Honeywell Z-Wave Thermostat, Amazon Echo Pop, Video doorbell, Eaton Z-Wave Switch and Kwikset Smart Door Lock. Ask about customizing your lighting experience with our Deako Light Switches, compatible with our Smart Home System! *Photos representative of plan only and may vary as built. **Now offering closing cost incentives with use of preferred lender. See Sales Representatives for details and to book your appointment today!
Last Listed By
D.R. Horton Realty of New Jersey License #1864886 Listed on: 02/19/2025

Home Details
Home Type
- Single Family
Year Built
- Built in 2025 | New Construction
Lot Details
- 2.6 Acre Lot
- Lot Dimensions are 250 x 500
- Infill Lot
- Backs to Trees or Woods
- Property is in excellent condition
Parking
- 2 Car Direct Access Garage
- 4 Driveway Spaces
Property Views
- Golf Course
- Woods
Home Design
- Colonial Architecture
- Craftsman Architecture
- Coastal Architecture
- Poured Concrete
- Frame Construction
- Blown-In Insulation
- Batts Insulation
- Architectural Shingle Roof
- Vinyl Siding
- Concrete Perimeter Foundation
Interior Spaces
- 2,867 Sq Ft Home
- Property has 2 Levels
- Open Floorplan
- Unfinished Basement
- Heated Basement
- Laundry on main level
Kitchen
- Stove
- Microwave
- Dishwasher
- Stainless Steel Appliances
- Kitchen Island
- Upgraded Countertops
Flooring
- Carpet
- Laminate
- Vinyl
Bedrooms and Bathrooms
- 4 Bedrooms
- Walk-In Closet
Accessible Home Design
- Doors swing in
Utilities
- Forced Air Heating and Cooling System
- 200+ Amp Service
- Well
- Electric Water Heater
- Septic Tank
Community Details
- No Home Owners Association
- Built by D.R. Horton
- Galloway Subdivision, Northwest Floorplan
Map
Home Values in the Area
Average Home Value in this Area
Property History
| Date | Event | Price | Change | Sq Ft Price |
|---|---|---|---|---|
| 02/17/2025 02/17/25 | For Sale | $649,990 | -- | -- |
Similar Homes in Galloway, NJ
Source: Bright MLS
MLS Number: NJAC2017186
