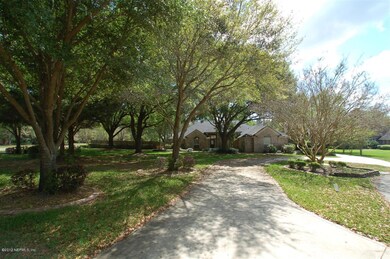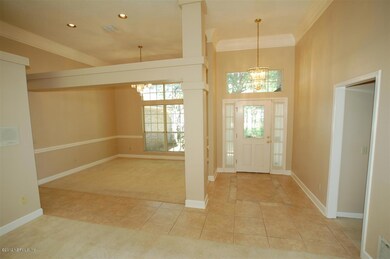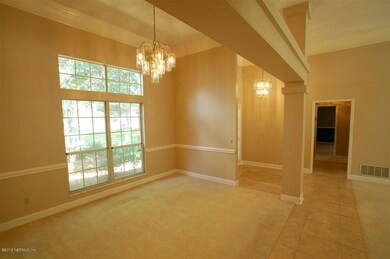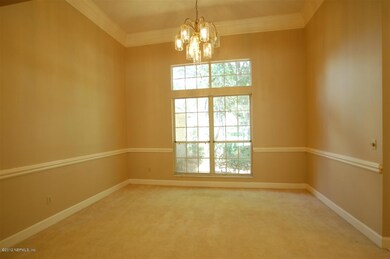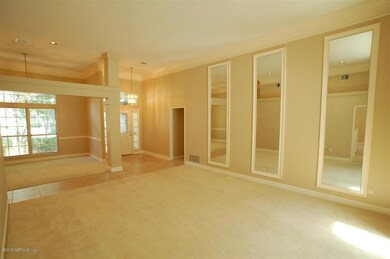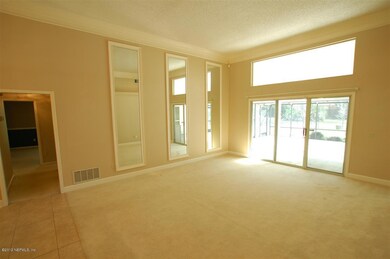
595 Glasgow Ct Orange Park, FL 32073
Highlights
- Spa
- Circular Driveway
- 2 Car Attached Garage
- Vaulted Ceiling
- Cul-De-Sac
- Eat-In Kitchen
About This Home
As of July 2025NEW ROOF INSTALLED JANUARY 2012! NOT A SHORT SALE! GREAT OPEN PLAN WITH FORMAL LIVING & DINING ROOMS, KITCHEN WITH COOKING ISLAND OPENS TO FAMILY ROOM WITH FIREPLACE. HUGE FENCED LOT WITH POOL THAT INCLUDES BUILT-IN STOOLS AT THE SWIM-UP BAR! EXTENDED SCREENED LANAI, GAZEBO/POOL CABANA, SPA AND MORE MAKES IT FEEL LIKE YOU'RE ON VACATION EVERYDAY! SOME OF THE UPGRADES INCLUDE HIGH CEILINGS, CIRCULAR DRIVE, BACK-UP GENERATOR, KOI POND, JETTED TUB IN LUXURIOUS MASTER BATH, CROWN MOULDING, HURRICANE PANELS FOR ALL WINDOWS & DOORS & MORE!
Last Agent to Sell the Property
BERKSHIRE HATHAWAY HOMESERVICES FLORIDA NETWORK REALTY License #0492491 Listed on: 01/10/2012

Co-Listed By
JUDY FIELDS
BERKSHIRE HATHAWAY HOMESERVICES FLORIDA NETWORK REALTY
Last Buyer's Agent
BERKSHIRE HATHAWAY HOMESERVICES FLORIDA NETWORK REALTY License #3241771

Home Details
Home Type
- Single Family
Est. Annual Taxes
- $4,249
Year Built
- Built in 1989
Lot Details
- Cul-De-Sac
- Back Yard Fenced
HOA Fees
- $83 Monthly HOA Fees
Parking
- 2 Car Attached Garage
- Garage Door Opener
- Circular Driveway
Home Design
- Wood Frame Construction
- Shingle Roof
Interior Spaces
- 2,482 Sq Ft Home
- 1-Story Property
- Vaulted Ceiling
- Wood Burning Fireplace
- Entrance Foyer
- Washer and Electric Dryer Hookup
Kitchen
- Eat-In Kitchen
- Electric Range
- Dishwasher
- Kitchen Island
- Disposal
Flooring
- Carpet
- Tile
Bedrooms and Bathrooms
- 4 Bedrooms
- Split Bedroom Floorplan
- Walk-In Closet
- In-Law or Guest Suite
- 3 Full Bathrooms
- Bathtub With Separate Shower Stall
Outdoor Features
- Spa
- Patio
Schools
- S. Bryan Jennings Elementary School
- Orange Park Middle School
- Orange Park High School
Utilities
- Central Heating and Cooling System
- Heat Pump System
- Whole House Permanent Generator
- Well
- Electric Water Heater
- Water Softener is Owned
- Septic Tank
Community Details
- Association Phone (904) 272-0008
- Loch Rane Subdivision
Listing and Financial Details
- Assessor Parcel Number 00881424241
Ownership History
Purchase Details
Home Financials for this Owner
Home Financials are based on the most recent Mortgage that was taken out on this home.Similar Homes in Orange Park, FL
Home Values in the Area
Average Home Value in this Area
Purchase History
| Date | Type | Sale Price | Title Company |
|---|---|---|---|
| Warranty Deed | $255,100 | Florida Executive Title Part |
Mortgage History
| Date | Status | Loan Amount | Loan Type |
|---|---|---|---|
| Open | $275,300 | New Conventional | |
| Closed | $27,000 | Stand Alone Second | |
| Closed | $244,768 | New Conventional | |
| Previous Owner | $180,825 | Unknown | |
| Previous Owner | $40,000 | Credit Line Revolving |
Property History
| Date | Event | Price | Change | Sq Ft Price |
|---|---|---|---|---|
| 07/15/2025 07/15/25 | Sold | $526,000 | +5.2% | $212 / Sq Ft |
| 06/08/2025 06/08/25 | Pending | -- | -- | -- |
| 05/23/2025 05/23/25 | For Sale | $500,000 | +96.0% | $201 / Sq Ft |
| 12/17/2023 12/17/23 | Off Market | $255,100 | -- | -- |
| 06/15/2012 06/15/12 | Sold | $255,100 | -1.9% | $103 / Sq Ft |
| 04/17/2012 04/17/12 | Pending | -- | -- | -- |
| 01/10/2012 01/10/12 | For Sale | $260,000 | -- | $105 / Sq Ft |
Tax History Compared to Growth
Tax History
| Year | Tax Paid | Tax Assessment Tax Assessment Total Assessment is a certain percentage of the fair market value that is determined by local assessors to be the total taxable value of land and additions on the property. | Land | Improvement |
|---|---|---|---|---|
| 2024 | $4,249 | $306,874 | -- | -- |
| 2023 | $4,249 | $297,936 | $0 | $0 |
| 2022 | $4,012 | $289,259 | $0 | $0 |
| 2021 | $3,993 | $280,834 | $0 | $0 |
| 2020 | $3,853 | $276,957 | $0 | $0 |
| 2019 | $3,800 | $270,731 | $0 | $0 |
| 2018 | $3,501 | $265,684 | $0 | $0 |
| 2017 | $3,486 | $260,219 | $0 | $0 |
| 2016 | $3,499 | $255,841 | $0 | $0 |
| 2015 | $3,695 | $261,450 | $0 | $0 |
| 2014 | $3,621 | $259,375 | $0 | $0 |
Agents Affiliated with this Home
-
Kathy Coletti

Seller's Agent in 2025
Kathy Coletti
BERKSHIRE HATHAWAY HOMESERVICES FLORIDA NETWORK REALTY
(904) 637-9084
10 in this area
122 Total Sales
-
GAVIN TOTH
G
Buyer's Agent in 2025
GAVIN TOTH
GW FLORIDA REAL ESTATE
(910) 523-1829
1 in this area
4 Total Sales
-
Ashley Wilkinson

Buyer Co-Listing Agent in 2025
Ashley Wilkinson
GW FLORIDA REAL ESTATE
(904) 868-8996
4 in this area
36 Total Sales
-
Kat Wetmore

Seller's Agent in 2012
Kat Wetmore
BERKSHIRE HATHAWAY HOMESERVICES FLORIDA NETWORK REALTY
(904) 705-6023
3 in this area
50 Total Sales
-
J
Seller Co-Listing Agent in 2012
JUDY FIELDS
BERKSHIRE HATHAWAY HOMESERVICES FLORIDA NETWORK REALTY
Map
Source: realMLS (Northeast Florida Multiple Listing Service)
MLS Number: 606819
APN: 42-04-25-008814-242-41
- 616 Thornwood Ln
- 641 Thornwood Ln
- 668 Fingal Dr
- 622 Dunrobin Dr
- 664 Kilchurn Dr
- 2576 Huntington Way
- 2478 Country Club Blvd
- 374 Aries Dr
- 309 Devonshire Ln
- 744 Cherry Grove Rd
- 639 Cherry Grove Rd
- 419 Capricorn Ln
- 356 Perthshire Dr
- 366 Perthshire Dr
- 635 Custer Cir
- 408 Leo Ct
- 726 Arran Ct
- 2560 Country Club Blvd
- 435 Taurus Ln
- 739 Duart Dr

