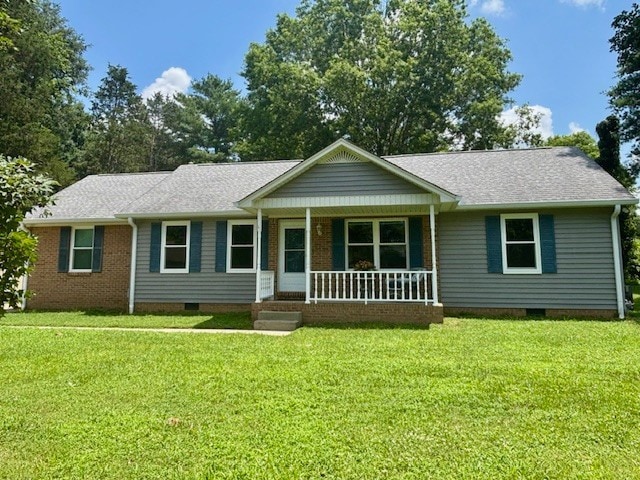
595 Glenwood Ave Smyrna, TN 37167
Estimated payment $2,133/month
Highlights
- 1.3 Acre Lot
- Deck
- 1 Car Attached Garage
- Stewartsboro Elementary School Rated A-
- No HOA
- Walk-In Closet
About This Home
Welcome to this beautiful, well-maintained home! Nestled on a quiet cul-de-sac, this property sits on a rare double lot with mature trees, offering privacy and plenty of outdoor space.
Step inside to find cathedral ceilings that add a spacious, airy feel to the main living area. Enjoy brand new stainless steel appliances, remodeled bathrooms, and fresh paint throughout. The home also features an encapsulated crawlspace and power vent fans in the attic for improved comfort and energy efficiency.
Outside you will enjoy the one-car attached garage, additional parking pad, and extra-wide driveway perfect for multiple vehicles. A large storage shed also conveys with the home. Conveniently located near restaurants, grocery stores, shopping, and I-24.
No HOA.
Listing Agent
Benchmark Realty, LLC Brokerage Phone: 6154744617 License # 343275 Listed on: 07/09/2025

Home Details
Home Type
- Single Family
Est. Annual Taxes
- $1,131
Year Built
- Built in 1990
Lot Details
- 1.3 Acre Lot
Parking
- 1 Car Attached Garage
- Driveway
Home Design
- Brick Exterior Construction
- Asphalt Roof
- Vinyl Siding
Interior Spaces
- 1,200 Sq Ft Home
- Property has 1 Level
- Ceiling Fan
- Laminate Flooring
- Crawl Space
Kitchen
- Microwave
- Dishwasher
Bedrooms and Bathrooms
- 3 Main Level Bedrooms
- Walk-In Closet
- 2 Full Bathrooms
Outdoor Features
- Deck
- Patio
- Outdoor Storage
Schools
- Stewartsboro Elementary School
- Stewarts Creek Middle School
- Stewarts Creek High School
Utilities
- Cooling Available
- Central Heating
- Septic Tank
Community Details
- No Home Owners Association
- Glenrose Meadows Subdivision
Listing and Financial Details
- Assessor Parcel Number 049H A 01000 R0028107
Map
Home Values in the Area
Average Home Value in this Area
Tax History
| Year | Tax Paid | Tax Assessment Tax Assessment Total Assessment is a certain percentage of the fair market value that is determined by local assessors to be the total taxable value of land and additions on the property. | Land | Improvement |
|---|---|---|---|---|
| 2025 | $1,131 | $60,275 | $13,750 | $46,525 |
| 2024 | $1,131 | $60,275 | $13,750 | $46,525 |
| 2023 | $1,131 | $60,275 | $13,750 | $46,525 |
| 2022 | $955 | $59,075 | $13,750 | $45,325 |
| 2021 | $897 | $40,400 | $8,750 | $31,650 |
| 2020 | $897 | $40,400 | $8,750 | $31,650 |
| 2019 | $897 | $40,400 | $8,750 | $31,650 |
| 2018 | $848 | $40,400 | $0 | $0 |
| 2017 | $781 | $29,125 | $0 | $0 |
| 2016 | $781 | $29,125 | $0 | $0 |
| 2015 | $781 | $29,125 | $0 | $0 |
| 2014 | $724 | $29,125 | $0 | $0 |
| 2013 | -- | $26,525 | $0 | $0 |
Property History
| Date | Event | Price | Change | Sq Ft Price |
|---|---|---|---|---|
| 08/27/2025 08/27/25 | Price Changed | $374,900 | -1.3% | $312 / Sq Ft |
| 08/04/2025 08/04/25 | Price Changed | $379,900 | -1.3% | $317 / Sq Ft |
| 07/09/2025 07/09/25 | For Sale | $385,000 | -- | $321 / Sq Ft |
Purchase History
| Date | Type | Sale Price | Title Company |
|---|---|---|---|
| Deed | $134,000 | -- | |
| Deed | $110,000 | -- |
Mortgage History
| Date | Status | Loan Amount | Loan Type |
|---|---|---|---|
| Open | $122,422 | FHA | |
| Closed | $107,200 | No Value Available | |
| Previous Owner | $106,700 | No Value Available | |
| Previous Owner | $3,300 | No Value Available | |
| Previous Owner | $16,000 | No Value Available |
Similar Homes in Smyrna, TN
Source: Realtracs
MLS Number: 2932134
APN: 049H-A-010.00-000
- 1316 Bolton Dr
- 902 Stewart Valley Dr
- 113 Saltville Ct
- 712 Stewart Valley Dr
- 1000 Bolton Dr
- 524 Bragg Ave
- 2406 Gauphin Ln
- 2122 Alteras Dr
- 444 Bragg Ave
- 408 Wheeler Ave
- 636 Stewart Valley Dr
- 1023 Avery Park Dr
- 1014 Rosemont Terrace
- 205 Cheatham Ave
- 10510 Old Nashville Hwy
- 904 Harold Lee Dr
- 1036 Harold Lee Dr
- 3039 Burnt Pine Dr
- 1007 Crested Run
- 313 Longhorn Dr
- 1226 Bolton Dr
- 316 Stewart Springs Dr
- 334 Stewart Springs Dr
- 336 Stewart Springs Dr
- 3009 Burnt Pine Dr
- 4029 Utica St
- 1070 Legacy Ct
- 1020 Legacy Ct
- 1001 Legacy Ct
- 1014 Legacy Ct
- 1010 Legacy Ct
- 1064 Legacy Ct
- 1062 Legacy Ct
- 1056 Legacy Ct
- 1054 Legacy Ct
- 1035 Legacy Ct
- 1052 Legacy Ct
- 1032 Legacy Ct
- 702 Valley Green Dr
- 305 Shirley Rd






