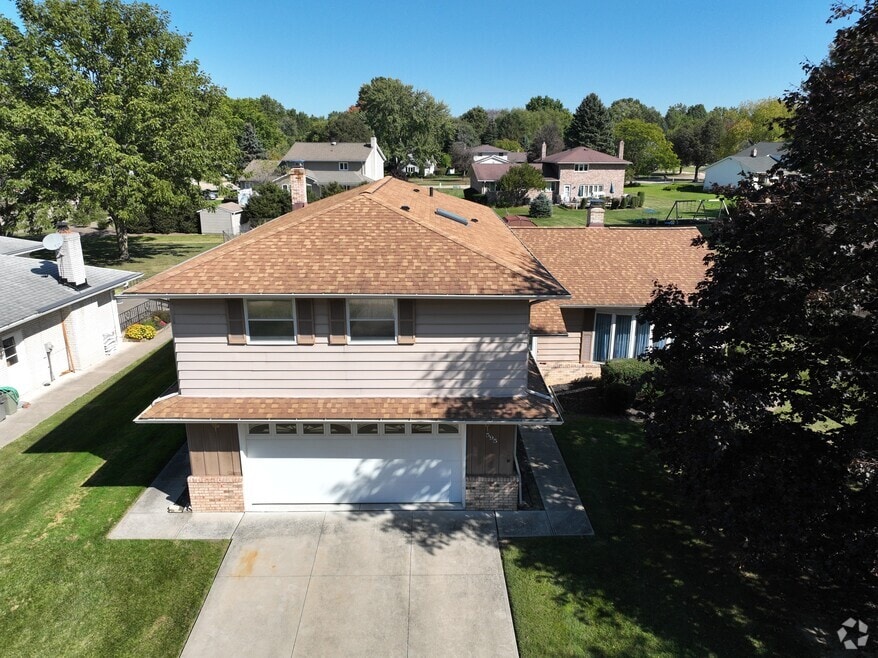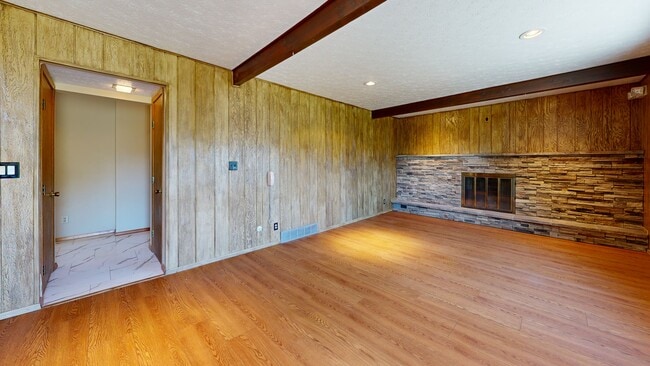
595 Jefferson Dr Cleveland, OH 44143
Estimated payment $3,385/month
Highlights
- Hot Property
- Cathedral Ceiling
- No HOA
- Mayfield High School Rated A
- Mud Room
- Beamed Ceilings
About This Home
How often do you come across a one-owner home in the Cleveland area? This split level has been lovingly cared for since it was first built in 1973 and even has the original blueprints available. The living room features a cathedral ceiling and bay window, & the baby grand piano conveys, bringing an added touch of elegance. The eat-in kitchen was renovated in 2022 w/ durable and scratch /fingerprint-resistant leathered quartzite counters. The family room features a beautiful wood burning fireplace w/ a stone front (updated along with the floors in 2023), as well as convenient access to the back patio & spacious yard. The convenient 1st floor laundry can also serve as a mudroom coming in from the attached garage. Rounding out the first floor is a bedroom with great storage, used as a home office. Upstairs you’ll find 4 bedrooms including the primary suite which was an addition in the mid-90s – it has so much space! The bedroom itself is 24 x 24, & has two 6 x 8 ft walk-in closets, an updated ensuite bathroom, & a bonus room. The seller had it plumbed for a hot tub but has been using that space for an exercise room. The remaining three guest bedrooms upstairs have hardwood floors in great condition, which can also be found under the hall carpeting. Like the primary suite bathroom, the full guest bath was updated in 2022-23, this time with double sinks, new cabinets and countertops; plenty of room for everyone’s lotions & potions. The home’s owner, a master electrician, did the majority of the electrical work in the house, & being forward thinking, also outfitted the upstairs hallway w/ a battery-powered emergency light. The basement has plenty of shelving for storage, & can even be used as an additional workspace if needed. Both the front & backyards are nicely sized & can be easily watered via the in-ground sprinkler system. The garage has a ceiling mounted gas heater for any projects you may want to work on during the colder months. What are you waiting for?
Listing Agent
Century 21 Homestar Brokerage Email: joanne.davisc21@gmail.com, 202-903-4823 License #2019000932 Listed on: 09/25/2025

Home Details
Home Type
- Single Family
Est. Annual Taxes
- $7,215
Year Built
- Built in 1973 | Remodeled
Lot Details
- 0.72 Acre Lot
- Front and Back Yard Sprinklers
- Back Yard
Parking
- 2 Car Garage
- Driveway
Home Design
- Split Level Home
- Brick Veneer
- Block Foundation
- Slab Foundation
- Fiberglass Roof
- Asphalt Roof
- Aluminum Siding
- Concrete Siding
- Vinyl Siding
Interior Spaces
- 3,276 Sq Ft Home
- 2-Story Property
- Woodwork
- Beamed Ceilings
- Cathedral Ceiling
- Ceiling Fan
- Recessed Lighting
- Chandelier
- Wood Burning Fireplace
- Triple Pane Windows
- Insulated Windows
- Mud Room
- Entrance Foyer
- Family Room with Fireplace
- Partial Basement
- Attic Fan
Kitchen
- Eat-In Kitchen
- Range
- Microwave
- Dishwasher
- Disposal
Bedrooms and Bathrooms
- 5 Bedrooms | 1 Main Level Bedroom
- Walk-In Closet
- 2.5 Bathrooms
- Double Vanity
Laundry
- Laundry Room
- Dryer
- Washer
Home Security
- Smart Thermostat
- Storm Windows
- Carbon Monoxide Detectors
- Fire and Smoke Detector
Additional Features
- Patio
- Suburban Location
- Forced Air Heating and Cooling System
Community Details
- No Home Owners Association
Listing and Financial Details
- Assessor Parcel Number 822-18-045
Map
Home Values in the Area
Average Home Value in this Area
Tax History
| Year | Tax Paid | Tax Assessment Tax Assessment Total Assessment is a certain percentage of the fair market value that is determined by local assessors to be the total taxable value of land and additions on the property. | Land | Improvement |
|---|---|---|---|---|
| 2024 | $7,216 | $128,940 | $25,795 | $103,145 |
| 2023 | $5,258 | $84,810 | $20,580 | $64,230 |
| 2022 | $5,252 | $84,810 | $20,580 | $64,230 |
| 2021 | $5,208 | $84,810 | $20,580 | $64,230 |
| 2020 | $4,944 | $74,410 | $18,060 | $56,350 |
| 2019 | $4,783 | $212,600 | $51,600 | $161,000 |
| 2018 | $4,468 | $74,410 | $18,060 | $56,350 |
| 2017 | $4,609 | $67,760 | $13,930 | $53,830 |
| 2016 | $4,572 | $67,760 | $13,930 | $53,830 |
| 2015 | $4,440 | $67,760 | $13,930 | $53,830 |
| 2014 | $4,440 | $71,340 | $14,670 | $56,670 |
Property History
| Date | Event | Price | List to Sale | Price per Sq Ft |
|---|---|---|---|---|
| 09/25/2025 09/25/25 | For Sale | $525,000 | -- | $160 / Sq Ft |
Purchase History
| Date | Type | Sale Price | Title Company |
|---|---|---|---|
| Interfamily Deed Transfer | -- | -- | |
| Deed | -- | -- |
Mortgage History
| Date | Status | Loan Amount | Loan Type |
|---|---|---|---|
| Closed | $122,000 | Purchase Money Mortgage |
About the Listing Agent

Moving is stressful. When choosing a Cleveland-area Realtor to sell or buy your home, you want a professional who will make your move as stress free as possible, and of course, someone you can trust. I bring over 18 years of experience working closely with patients in the mental health field – a field where trust and confidence are paramount, much like in real estate. Combine that with my attention to detail, and the history and worldwide strength of Century 21 – almost 30 years of Century 21
Joanne's Other Listings
Source: MLS Now
MLS Number: 5160032
APN: 822-18-045
- 640 Gloucester Dr
- 5821 Williamsburg Dr
- 5844 Highland Rd
- 711 Lander Rd
- 592 Rutland Dr
- 776 Lander Rd
- 6215 N Applecross Rd
- 784 Lander Rd
- 6015 Wilson Mills Rd
- 5650 S Greenway Ct Unit C
- 489 Leverett Ln
- 792 Miner Rd
- 5807 Wilson Mills Rd
- 833 Lander Rd
- 5560 Highland Rd
- 397 E Inverness Dr
- 588 Magnolia Ct
- 592 Magnolia Ct
- 5536 Turnberry Ln
- 560 Magnolia Ct
- 431 Lynden Dr
- 311 Miner Rd
- 678 Meadowlane Dr
- 444 Richmond Park E
- 1167 Iroquois Ave
- 919 Aintree Park Dr
- 1271 Bonnie Ln
- 1269 Bonnie Ln
- 6300 Maplewood Rd
- 1420-1458 Golden Gate Blvd
- 1221 Drury Ct
- 250 Chatham Way
- 6500 Maplewood Rd
- 1575-1583 Mallard Dr
- 1414 Som Center Rd
- 1663 Longwood Rd
- 6807 Mayfield Rd
- 27400 Chardon Rd
- 6933 Gates Rd
- 6503 Marsol Rd





