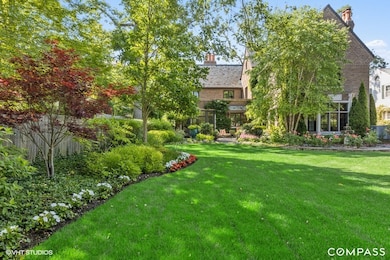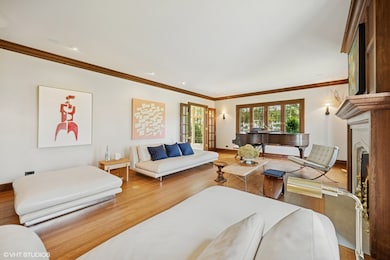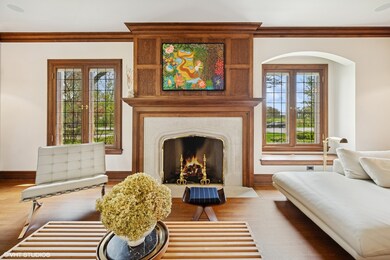
595 Lincoln Ave Glencoe, IL 60022
Estimated payment $18,675/month
Highlights
- Fireplace in Primary Bedroom
- Recreation Room
- Wood Flooring
- Central School Rated A
- English Architecture
- Sun or Florida Room
About This Home
Discover unmatched elegance in this exquisite custom home (built in 2013) nestled on a serene, tree-lined street and 1/3+ acre lot with breathtaking views of the golf course. Designed by the acclaimed Glencoe historic architect R. Scott Javore & Associates , in collaboration with custom builder John Weiss Construction, this property represents a modern masterpiece of the North Shore while honoring its historical roots. Originally inspired by one of Glencoe's most historic residences from 1929, this home was meticulously recreated in 2013 with extraordinary attention to detail and craftsmanship that is seldom seen in contemporary builds. Spanning four floors, this home offers exceptional quality throughout. The first floor is perfect for entertaining, featuring expansive rooms with stunning views, lush landscapes, and patios. The main level also includes a magnificent kitchen and adjacent breakfast room, a fabulous family room, and a sun-drenched sun porch suitable for year-round enjoyment. The second floor, with 4 bedrooms and three full baths offers a exquisite retreat. The primary suite exudes tranquility, boasting a soaring beamed ceiling, a fireplace, a Juliette balcony, and captivating views of the golf course. The luxurious bath features a rain shower and custom double vanity, all overlooking the scenic golf course. Three additional bedrooms and 2 full baths provide ample space for family and guests. On the third floor, you'll find an open and bright office with custom built-ins and a secret passageway leading to a sunny reading nook, accessible through a hidden door and bookshelf. A 5th bedroom and full bath is also located on the 3rd floor. The lower level is a hub of entertainment and relaxation, featuring a spacious media area, a chic bar, a wine cellar, a full bath with a walk-in shower, a large playroom, an exercise room, and ample storage space. Originally constructed at a cost of $3.2 million in 2013, the cost to built this home would be significantly higher today. This residence is truly exceptional, with no detail overlooked. It was built with a classic look but works exceptionally well for modern living. It's timeless in the very best way.
Home Details
Home Type
- Single Family
Est. Annual Taxes
- $44,694
Year Built
- Built in 2013
Lot Details
- 0.34 Acre Lot
- Lot Dimensions are 75 x 200
- Sprinkler System
Parking
- 2 Car Garage
- Driveway
- Parking Included in Price
Home Design
- English Architecture
- Brick Exterior Construction
- Slate Roof
- Concrete Perimeter Foundation
Interior Spaces
- 6,903 Sq Ft Home
- 3-Story Property
- Built-In Features
- Bookcases
- Historic or Period Millwork
- Beamed Ceilings
- Skylights
- Wood Burning Fireplace
- Gas Log Fireplace
- Family Room with Fireplace
- 5 Fireplaces
- Living Room with Fireplace
- Formal Dining Room
- Home Office
- Library
- Recreation Room
- Game Room
- Sun or Florida Room
- Home Gym
Kitchen
- Double Oven
- Microwave
- Dishwasher
- Granite Countertops
- Disposal
Flooring
- Wood
- Stone
Bedrooms and Bathrooms
- 5 Bedrooms
- 5 Potential Bedrooms
- Fireplace in Primary Bedroom
- Walk-In Closet
- Dual Sinks
- Steam Shower
Laundry
- Laundry Room
- Dryer
- Washer
Basement
- Basement Fills Entire Space Under The House
- Sump Pump
- Fireplace in Basement
- Finished Basement Bathroom
Home Security
- Home Security System
- Carbon Monoxide Detectors
Accessible Home Design
- Roll-in Shower
- Grab Bar In Bathroom
- Accessibility Features
- Doors are 32 inches wide or more
Outdoor Features
- Balcony
- Patio
- Porch
Schools
- South Elementary School
- Central Middle School
- New Trier Twp High School Northfield/Wi
Utilities
- Forced Air Heating and Cooling System
- Heating System Uses Natural Gas
- Radiant Heating System
- 400 Amp
- Power Generator
- Lake Michigan Water
Listing and Financial Details
- Homeowner Tax Exemptions
Map
Home Values in the Area
Average Home Value in this Area
Tax History
| Year | Tax Paid | Tax Assessment Tax Assessment Total Assessment is a certain percentage of the fair market value that is determined by local assessors to be the total taxable value of land and additions on the property. | Land | Improvement |
|---|---|---|---|---|
| 2024 | $44,694 | $182,458 | $33,000 | $149,458 |
| 2023 | $41,727 | $182,458 | $33,000 | $149,458 |
| 2022 | $41,727 | $182,458 | $33,000 | $149,458 |
| 2021 | $43,733 | $155,871 | $27,000 | $128,871 |
| 2020 | $42,522 | $155,871 | $27,000 | $128,871 |
| 2019 | $45,997 | $189,423 | $27,000 | $162,423 |
| 2018 | $29,669 | $120,145 | $22,500 | $97,645 |
| 2017 | $33,743 | $140,003 | $22,500 | $117,503 |
| 2016 | $34,817 | $152,648 | $22,500 | $130,148 |
| 2015 | $32,883 | $128,173 | $18,750 | $109,423 |
| 2014 | $32,085 | $128,173 | $18,750 | $109,423 |
| 2013 | $15,913 | $66,200 | $18,750 | $47,450 |
Property History
| Date | Event | Price | Change | Sq Ft Price |
|---|---|---|---|---|
| 06/13/2025 06/13/25 | Price Changed | $2,699,000 | -6.9% | $391 / Sq Ft |
| 06/02/2025 06/02/25 | Price Changed | $2,899,000 | 0.0% | $420 / Sq Ft |
| 06/02/2025 06/02/25 | For Sale | $2,899,000 | +20.8% | $420 / Sq Ft |
| 12/16/2021 12/16/21 | Sold | $2,400,000 | -2.0% | $348 / Sq Ft |
| 10/30/2021 10/30/21 | Pending | -- | -- | -- |
| 09/20/2021 09/20/21 | For Sale | $2,449,000 | -- | $355 / Sq Ft |
Purchase History
| Date | Type | Sale Price | Title Company |
|---|---|---|---|
| Quit Claim Deed | -- | None Listed On Document | |
| Deed | -- | None Listed On Document | |
| Deed | $2,400,000 | Chicago Title | |
| Interfamily Deed Transfer | -- | None Available | |
| Warranty Deed | $1,250,000 | Fort Dearborn Land Title | |
| Interfamily Deed Transfer | -- | -- | |
| Interfamily Deed Transfer | -- | -- | |
| Interfamily Deed Transfer | -- | -- | |
| Interfamily Deed Transfer | -- | -- |
Mortgage History
| Date | Status | Loan Amount | Loan Type |
|---|---|---|---|
| Previous Owner | $1,500,000 | New Conventional | |
| Previous Owner | $900,000 | Credit Line Revolving | |
| Previous Owner | $486,000 | New Conventional | |
| Previous Owner | $275,000 | Credit Line Revolving | |
| Previous Owner | $888,000 | New Conventional | |
| Previous Owner | $100,000 | Credit Line Revolving | |
| Previous Owner | $1,000,000 | Unknown |
Similar Homes in the area
Source: Midwest Real Estate Data (MRED)
MLS Number: 12360535
APN: 05-07-103-007-0000
- 941 Skokie Ridge Dr
- 540 Green Bay Rd
- 759 Strawberry Hill Dr
- 794 Greenwood Ave
- 1060 Edgebrook Ln
- 1133 Mayfair Ln
- 1171 Hohlfelder Rd
- 606 Green Bay Rd Unit 2A
- 313 Hawthorn Ave Unit 313F
- 420 Washington Ave
- 1180 Oak Ridge Dr
- 590 Green Bay Rd Unit 590
- 219 Lincoln Dr
- 1 Briar Ln
- 1200 Green Bay Rd
- 528 Madison Ave
- 677 Greenleaf Ave
- 1265 Longmeadow Ln
- 494 Greenleaf Ave
- 426 Madison Ave
- 530 Dundee Rd
- 372 Hazel Ave
- 372 Hazel Ave
- 372 Hazel Ave
- 630 Vernon Ave Unit 12
- 624 Vernon Ave Unit 624
- 604 Green Bay Rd Unit C
- 1000 Skokie Blvd
- 21 Lakewood Dr
- 330 Forestway Dr
- 1443 Scott Ave
- 1725 Happ Rd
- 511 County Line Rd Unit 2
- 770 Skokie Blvd
- 826 Midway Rd
- 138 Green Bay Rd Unit 138
- 185 Lakeside Place
- 964 Green Bay Rd Unit 2N
- 910 Green Bay Rd
- 910 Green Bay Rd






