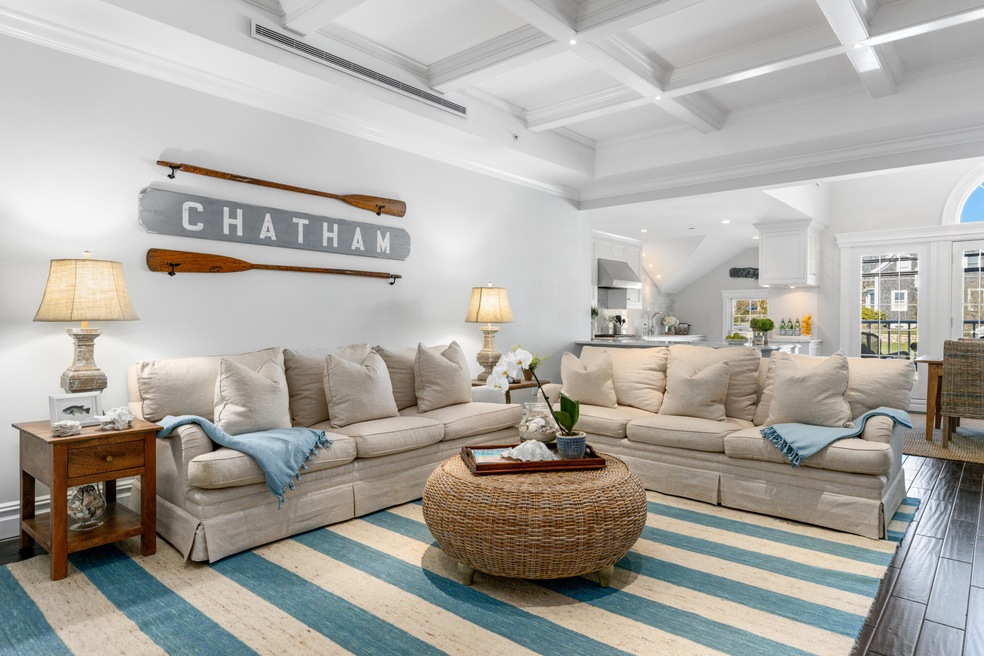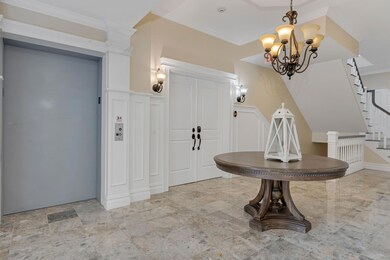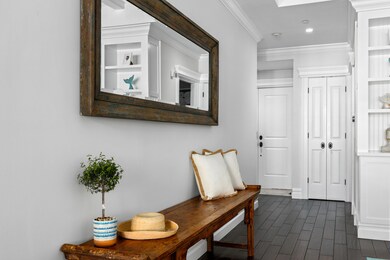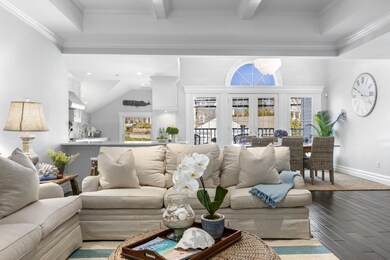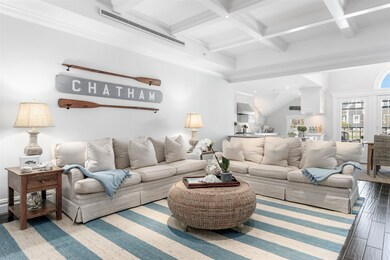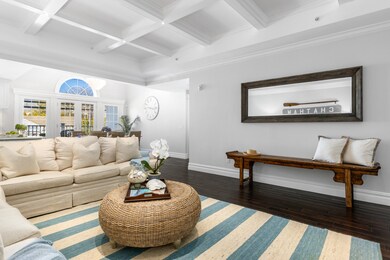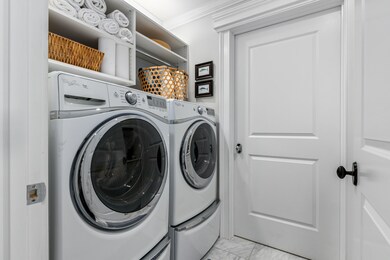
595 Main St Unit 36 Chatham, MA 02633
Chatham Village NeighborhoodHighlights
- Deck
- Cathedral Ceiling
- Beamed Ceilings
- Chatham Elementary School Rated A-
- Wood Flooring
- 3-minute walk to Kate Gould Park
About This Home
As of September 2022Have you ever dreamed of living the Chatham lifestyle? Savor all that downtown Chatham has to offer while not having to worry about a thing just drop your bags and head to the beach. Enjoy this perfectly designed layout for easy living and entertaining. This remarkable property has been beautifully and freshly updated with designer finishes and is being offered fully furnished. The spacious open floorplan offers 3 generously sized bedrooms with 2 having en suites finished in luxurious marble. The dining room has french doors that open onto your balcony with views of your own personal slice of charming Chatham Main Street! Entertaining for a larger crowd not a problem order something from The Raw Bar around the corner if you do not feel like cooking in the fully appointed chefs kitchen and head up to your private rooftop deck for a spectacular al fresco evening with friends while watching the sunset that also features your own private bar area. This unit also has a garage and an elevator for easy access into the unit.
Last Agent to Sell the Property
Amy Maloney
Compass Massachusetts, LLC Listed on: 04/21/2021
Last Buyer's Agent
Member Non
cci.unknownoffice
Property Details
Home Type
- Condominium
Est. Annual Taxes
- $6,004
Year Built
- Built in 2014
HOA Fees
- $750 Monthly HOA Fees
Parking
- 1 Car Garage
- Off-Street Parking
- Assigned Parking
Interior Spaces
- 2,550 Sq Ft Home
- 1-Story Property
- Wet Bar
- Beamed Ceilings
- Cathedral Ceiling
- Closed Circuit Camera
- Laundry Room
Kitchen
- Gas Range
- Microwave
- Dishwasher
- Kitchen Island
Flooring
- Wood
- Tile
Bedrooms and Bathrooms
- 3 Bedrooms
- Cedar Closet
- Walk-In Closet
- 3 Full Bathrooms
Location
- Property is near place of worship
- Property is near shops
Utilities
- Forced Air Heating and Cooling System
- Tankless Water Heater
- Gas Water Heater
Additional Features
- Deck
- Landscaped
Listing and Financial Details
- Assessor Parcel Number 15D14X36
Community Details
Overview
- Association fees include professional property management, insurance
- 3 Units
Recreation
- Snow Removal
Pet Policy
- Pets Allowed
Additional Features
- Elevator
- Security Service
Ownership History
Purchase Details
Purchase Details
Home Financials for this Owner
Home Financials are based on the most recent Mortgage that was taken out on this home.Purchase Details
Home Financials for this Owner
Home Financials are based on the most recent Mortgage that was taken out on this home.Purchase Details
Home Financials for this Owner
Home Financials are based on the most recent Mortgage that was taken out on this home.Similar Home in Chatham, MA
Home Values in the Area
Average Home Value in this Area
Purchase History
| Date | Type | Sale Price | Title Company |
|---|---|---|---|
| Quit Claim Deed | -- | None Available | |
| Not Resolvable | $1,599,995 | None Available | |
| Not Resolvable | $1,375,000 | None Available | |
| Deed | $1,000,000 | -- |
Mortgage History
| Date | Status | Loan Amount | Loan Type |
|---|---|---|---|
| Previous Owner | $950,000 | Adjustable Rate Mortgage/ARM | |
| Previous Owner | $1,000,000 | Adjustable Rate Mortgage/ARM |
Property History
| Date | Event | Price | Change | Sq Ft Price |
|---|---|---|---|---|
| 09/18/2022 09/18/22 | Off Market | $1,690,000 | -- | -- |
| 09/09/2022 09/09/22 | Sold | $1,700,000 | +0.6% | $814 / Sq Ft |
| 08/26/2022 08/26/22 | Pending | -- | -- | -- |
| 08/08/2022 08/08/22 | For Sale | $1,690,000 | +5.6% | $809 / Sq Ft |
| 05/24/2021 05/24/21 | Sold | $1,599,995 | 0.0% | $627 / Sq Ft |
| 04/23/2021 04/23/21 | Pending | -- | -- | -- |
| 04/22/2021 04/22/21 | For Sale | $1,599,995 | +16.4% | $627 / Sq Ft |
| 03/23/2020 03/23/20 | Sold | $1,375,000 | -8.3% | $539 / Sq Ft |
| 03/23/2020 03/23/20 | Pending | -- | -- | -- |
| 09/27/2019 09/27/19 | For Sale | $1,499,000 | -- | $588 / Sq Ft |
Tax History Compared to Growth
Tax History
| Year | Tax Paid | Tax Assessment Tax Assessment Total Assessment is a certain percentage of the fair market value that is determined by local assessors to be the total taxable value of land and additions on the property. | Land | Improvement |
|---|---|---|---|---|
| 2025 | $5,524 | $1,592,000 | $0 | $1,592,000 |
| 2024 | $5,086 | $1,424,600 | $0 | $1,424,600 |
| 2023 | $4,947 | $1,275,100 | $0 | $1,275,100 |
| 2022 | $6,005 | $1,299,700 | $0 | $1,299,700 |
| 2021 | $6,004 | $1,205,700 | $0 | $1,205,700 |
| 2020 | $5,811 | $1,205,700 | $0 | $1,205,700 |
| 2019 | $5,793 | $1,194,400 | $0 | $1,194,400 |
| 2018 | $5,761 | $1,183,000 | $0 | $1,183,000 |
| 2017 | $5,603 | $1,114,000 | $0 | $1,114,000 |
Agents Affiliated with this Home
-
A
Seller's Agent in 2022
Amy Maloney
Realty Executives Cape Cod
-
T
Buyer's Agent in 2022
Thom Schoepfer
Coldwell Banker Murray R E
-
M
Buyer's Agent in 2021
Member Non
cci.unknownoffice
-
T
Seller's Agent in 2020
Team Guthrie - Mabile
Robert Paul Properties, Inc.
-
K
Buyer's Agent in 2020
Karen Dysart
oldCape Sotheby's International Realty
Map
Source: Cape Cod & Islands Association of REALTORS®
MLS Number: 22102024
APN: CHAT-000015D-000014-X000036
