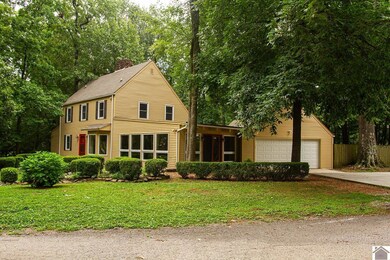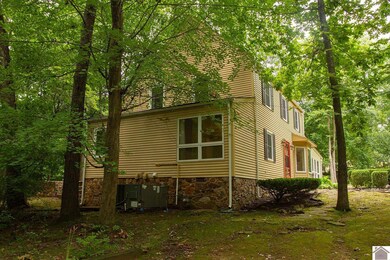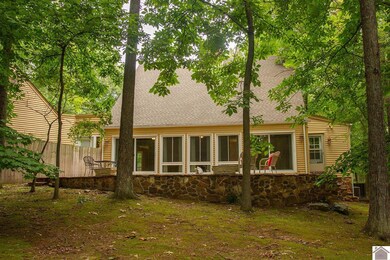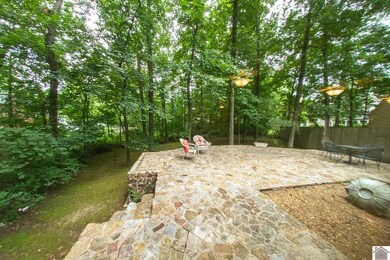
595 N Valley Rd Paducah, KY 42001
Valley Road NeighborhoodHighlights
- 1.16 Acre Lot
- Creek On Lot
- Wood Flooring
- Fireplace in Bedroom
- Wooded Lot
- Main Floor Primary Bedroom
About This Home
As of September 2023Renovated West End Cape Cod with four bedrooms on quiet cul de sac. Newly refinished hardwood floors and staircase. New paint in garage and closets. New rear door frame and renovated landscaping. Home has an awesome floorplan with two first floor bedrooms. One has an attached full bath. The two upstairs bedrooms have their own bathrooms. Large dining and den with exposed beams, stone fireplace and gorgeous picture window views of the backyard. 1.16 acre low maintenance yard and beautiful flagstone raised rear deck. Several other improvements happened in 2021 including a new roof & gutters, first floor HVAC, kitchen with wine fridge and tankless water heater! Lots of closet space throughout home. Detached shed stays.
Last Agent to Sell the Property
eXp Realty, LLC License #245626 Listed on: 07/14/2023

Home Details
Home Type
- Single Family
Est. Annual Taxes
- $1,336
Year Built
- Built in 1975
Lot Details
- 1.16 Acre Lot
- Cul-De-Sac
- Street terminates at a dead end
- Fenced Yard
- Level Lot
- Wooded Lot
- Landscaped with Trees
Home Design
- Block Foundation
- Frame Construction
- Shingle Roof
- Board and Batten Siding
- Vinyl Siding
Interior Spaces
- 3,903 Sq Ft Home
- 1.5-Story Property
- Bookcases
- Sheet Rock Walls or Ceilings
- Ceiling Fan
- Window Screens
- Family Room with Fireplace
- Combination Dining and Living Room
- Crawl Space
Kitchen
- Breakfast Area or Nook
- Eat-In Kitchen
- Stove
- Microwave
- Dishwasher
Flooring
- Wood
- Laminate
- Tile
Bedrooms and Bathrooms
- 4 Bedrooms
- Primary Bedroom on Main
- Fireplace in Bedroom
- Walk-In Closet
- 3 Full Bathrooms
Laundry
- Laundry in Utility Room
- Washer and Dryer Hookup
Parking
- 2 Car Attached Garage
- Garage Door Opener
- Driveway
Outdoor Features
- Creek On Lot
- Patio
- Exterior Lighting
- Outbuilding
Utilities
- Forced Air Heating and Cooling System
- Heating System Uses Gas
- Natural Gas Water Heater
- Cable TV Available
Ownership History
Purchase Details
Home Financials for this Owner
Home Financials are based on the most recent Mortgage that was taken out on this home.Similar Homes in Paducah, KY
Home Values in the Area
Average Home Value in this Area
Purchase History
| Date | Type | Sale Price | Title Company |
|---|---|---|---|
| Deed | $370,500 | None Listed On Document |
Mortgage History
| Date | Status | Loan Amount | Loan Type |
|---|---|---|---|
| Open | $296,400 | New Conventional |
Property History
| Date | Event | Price | Change | Sq Ft Price |
|---|---|---|---|---|
| 09/29/2023 09/29/23 | Sold | $370,500 | -3.7% | $95 / Sq Ft |
| 08/22/2023 08/22/23 | Pending | -- | -- | -- |
| 08/17/2023 08/17/23 | Price Changed | $384,900 | -1.1% | $99 / Sq Ft |
| 07/14/2023 07/14/23 | For Sale | $389,000 | +13.6% | $100 / Sq Ft |
| 06/29/2023 06/29/23 | Sold | $342,500 | -11.0% | $88 / Sq Ft |
| 02/25/2023 02/25/23 | For Sale | $385,000 | -- | $99 / Sq Ft |
Tax History Compared to Growth
Tax History
| Year | Tax Paid | Tax Assessment Tax Assessment Total Assessment is a certain percentage of the fair market value that is determined by local assessors to be the total taxable value of land and additions on the property. | Land | Improvement |
|---|---|---|---|---|
| 2024 | $1,336 | $370,000 | $0 | $0 |
| 2023 | $1,076 | $299,800 | $0 | $0 |
| 2022 | $549 | $150,000 | $0 | $0 |
| 2021 | $546 | $150,000 | $0 | $0 |
| 2020 | $547 | $150,000 | $0 | $0 |
| 2019 | $541 | $150,000 | $0 | $0 |
| 2018 | $524 | $150,000 | $0 | $0 |
| 2017 | $1,314 | $150,000 | $0 | $0 |
| 2016 | $1,314 | $150,000 | $0 | $0 |
| 2015 | $444 | $149,500 | $0 | $0 |
| 2013 | $444 | $149,500 | $0 | $0 |
| 2012 | $444 | $149,500 | $0 | $0 |
Agents Affiliated with this Home
-
Ashlea McMillan
A
Seller's Agent in 2023
Ashlea McMillan
eXp Realty, LLC
(270) 994-8686
7 in this area
119 Total Sales
-
Cindy Hart

Seller's Agent in 2023
Cindy Hart
Better Homes & Gardens Fern Leaf Group
(270) 217-2194
2 in this area
143 Total Sales
-
Sandra Phillips

Buyer's Agent in 2023
Sandra Phillips
Park Avenue Properties
(270) 703-1211
1 in this area
47 Total Sales
-
Kim Musgrave

Buyer's Agent in 2023
Kim Musgrave
THE KIM MUSGRAVE TEAM
(270) 366-1770
3 in this area
545 Total Sales
Map
Source: Western Kentucky Regional MLS
MLS Number: 123093
APN: 095-24-06-002
- 600 Woodland Dr
- 602 Woodland Dr
- 706 Woodland Dr
- 3910 Pines Rd
- 3904 Pines Rd
- 3900 Pines Rd
- 412 Westwood Blvd
- 4425 Buckner Ln
- 5 Hickory Hill
- 4040 Buckner Ln
- 3933 Primrose Place
- 4010 Buckner Ln
- 4827-4847 Buckner Ln
- 4702 Buckner Ln
- 4704 Buckner Ln
- 3601 Central Ave
- 646 N 36th St
- 4040 Minnich Ave
- 310 Friedman Ave
- 3423 Pines Rd






