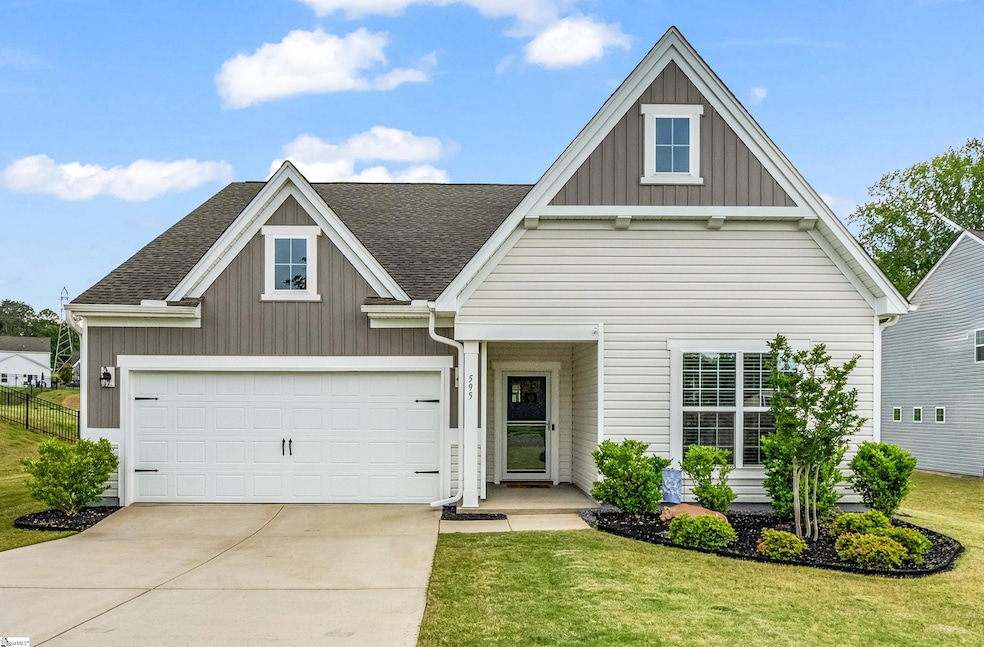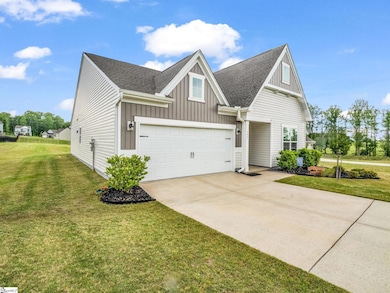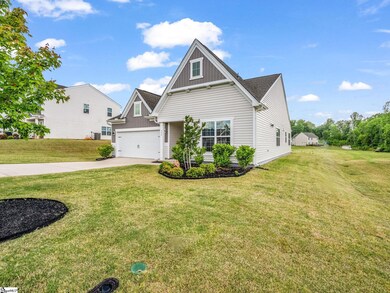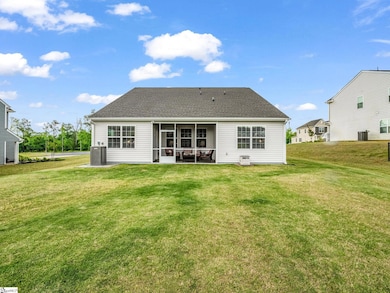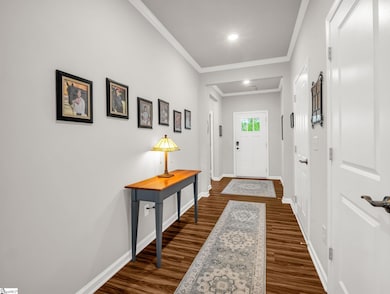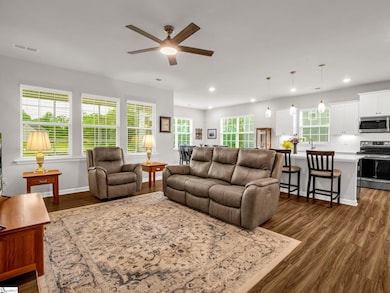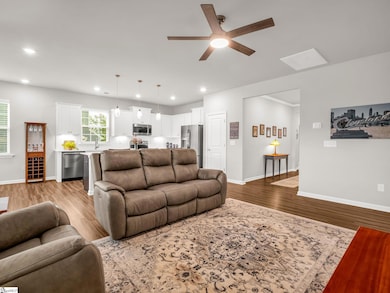Estimated payment $1,951/month
Highlights
- Open Floorplan
- Ranch Style House
- Quartz Countertops
- Chapman High School Rated A-
- Great Room
- Screened Porch
About This Home
Discover Your Dream Home: A Pristine Ranch Gem in a Sought-After Location! Welcome to this like-new 2022-built ranch, gracefully situated at the end of a peaceful cul-de-sac. From the moment you step inside, you'll be captivated by the open, light-filled layout that's perfect for effortless entertaining and comfortable everyday living. The heart of this home boasts a dream kitchen, featuring a large island, generous counter space, a convenient closet-style pantry, and abundant storage. This culinary space flows seamlessly into the designated dining area, which is ideal for intimate meals or lively gatherings. The kitchen and dining area transition effortlessly into an inviting living room, creating a cohesive and welcoming environment for relaxation and socializing. The screened porch offers a quiet space to enjoy serene mornings with your coffee or relaxing evenings, all while overlooking a beautifully level backyard that's perfect for gardening, lawn games, or simply unwinding. The expansive primary suite offers a tranquil escape, featuring an ensuite bath that includes a walk-in shower with a convenient bench, dual sinks for added comfort, and a spacious walk-in closet to accommodate your wardrobe. Two additional, well-appointed bedrooms provide incredible flexibility. These versatile spaces are perfect for accommodating guests, setting up a dedicated home office, or pursuing your favorite hobbies. They share a full bath, ensuring comfort and convenience for everyone. An attached two-car garage provides everyday convenience and ample storage. Unbeatable Location: Directly across from Holston Creek Park, you'll have immediate access to a wealth of outdoor activities, including walking and mountain biking trails, playgrounds, disc golf, ball fields, and a serene fishing lake. Just a few minutes away, you can perfect your swing at the scenic Links O’Tryon Golf Course. Additionally, you'll enjoy the charm of nearby peach orchards, vibrant farmers markets, and the welcoming towns of Inman, SC (approximately 10 minutes away) and Landrum, SC (only about a 15-minute drive). Experience easy, one-level living with modern charm, a beautiful setting, and endless recreation at your doorstep! This move-in ready home is waiting to start your next chapter.
Home Details
Home Type
- Single Family
Est. Annual Taxes
- $2,419
Year Built
- Built in 2022
Lot Details
- 0.44 Acre Lot
- Cul-De-Sac
- Level Lot
HOA Fees
- $32 Monthly HOA Fees
Home Design
- Ranch Style House
- Slab Foundation
- Architectural Shingle Roof
- Vinyl Siding
Interior Spaces
- 1,600-1,799 Sq Ft Home
- Open Floorplan
- Ceiling height of 9 feet or more
- Ceiling Fan
- Insulated Windows
- Tilt-In Windows
- Window Treatments
- Great Room
- Dining Room
- Screened Porch
- Laminate Flooring
- Pull Down Stairs to Attic
Kitchen
- Free-Standing Electric Range
- Built-In Microwave
- Dishwasher
- Quartz Countertops
- Disposal
Bedrooms and Bathrooms
- 3 Main Level Bedrooms
- Walk-In Closet
- 2 Full Bathrooms
Laundry
- Laundry Room
- Laundry on main level
- Washer and Electric Dryer Hookup
Home Security
- Storm Doors
- Fire and Smoke Detector
Parking
- 2 Car Attached Garage
- Garage Door Opener
Schools
- Campobello-Gramling Elementary And Middle School
- Chapman High School
Utilities
- Heat Pump System
- Underground Utilities
- Smart Home Wiring
- Electric Water Heater
- Septic Tank
Community Details
- Hinson Management/864 599 9019 HOA
- Built by Lennar
- Newcut Meadows Subdivision, Bedford Floorplan
- Mandatory home owners association
Listing and Financial Details
- Tax Lot 39
- Assessor Parcel Number 1-37-00-080.42
Map
Home Values in the Area
Average Home Value in this Area
Tax History
| Year | Tax Paid | Tax Assessment Tax Assessment Total Assessment is a certain percentage of the fair market value that is determined by local assessors to be the total taxable value of land and additions on the property. | Land | Improvement |
|---|---|---|---|---|
| 2025 | $2,453 | $12,792 | $2,360 | $10,432 |
| 2024 | $2,453 | $12,792 | $2,360 | $10,432 |
| 2023 | $2,453 | $12,792 | $2,360 | $10,432 |
| 2022 | $1,498 | $3,540 | $3,540 | $0 |
| 2021 | $143 | $342 | $342 | $0 |
Property History
| Date | Event | Price | List to Sale | Price per Sq Ft |
|---|---|---|---|---|
| 07/01/2025 07/01/25 | Price Changed | $325,000 | -1.2% | $203 / Sq Ft |
| 05/09/2025 05/09/25 | For Sale | $329,000 | -- | $206 / Sq Ft |
Purchase History
| Date | Type | Sale Price | Title Company |
|---|---|---|---|
| Special Warranty Deed | $319,819 | -- | |
| Special Warranty Deed | $319,819 | -- |
Source: Greater Greenville Association of REALTORS®
MLS Number: 1556963
APN: 1-37-00-080.42
- 519 New Cut Meadows Rd
- 0 Mount Lebanon Rd
- 2454 Runion Rd
- 151 Suddeth Rd
- 665 Farms Bridge Rd
- 252 Summer Meadow Trail
- 690 Farms Bridge Rd
- S Carolina 357
- 5981 Highway 357
- 522 Livingston Way Unit Homesite 2
- 522 Livingston Way
- 521 Livingston Way
- 527 Livingston Way
- 527 Livingston Way Unit Homesite 24
- 236 Red Hawk Dr
- 242 Red Hawk Dr
- 1670 Hannon Rd
- 216 Fruitridge Trail
- 441 Gramling School Rd
- 331 Hallie Olivia Dr
- 145 State Rd S-42-7055
- 434 Turpin Rd Unit 434 Turpin Rd
- 4855 New Cut Rd
- 240 4th St
- 19 Lyman Lake Rd
- 170A-190B Weaver Line
- 190 Weaver Line
- 190 Weaver Line
- 17 Carter St
- 154 S Lake Emory Dr
- 120 Dunnsmore Dr
- 906 Hattie Ln
- 618 Farmstead Trail
- 2065 Southlea Dr
- 2123 Southlea Dr
- 2124 Southlea Dr
- 2199 Southlea Dr
- 2223 Southlea Dr
- 4030 Rustling Grass Trail
- 4018 Rustling Grass Trail
