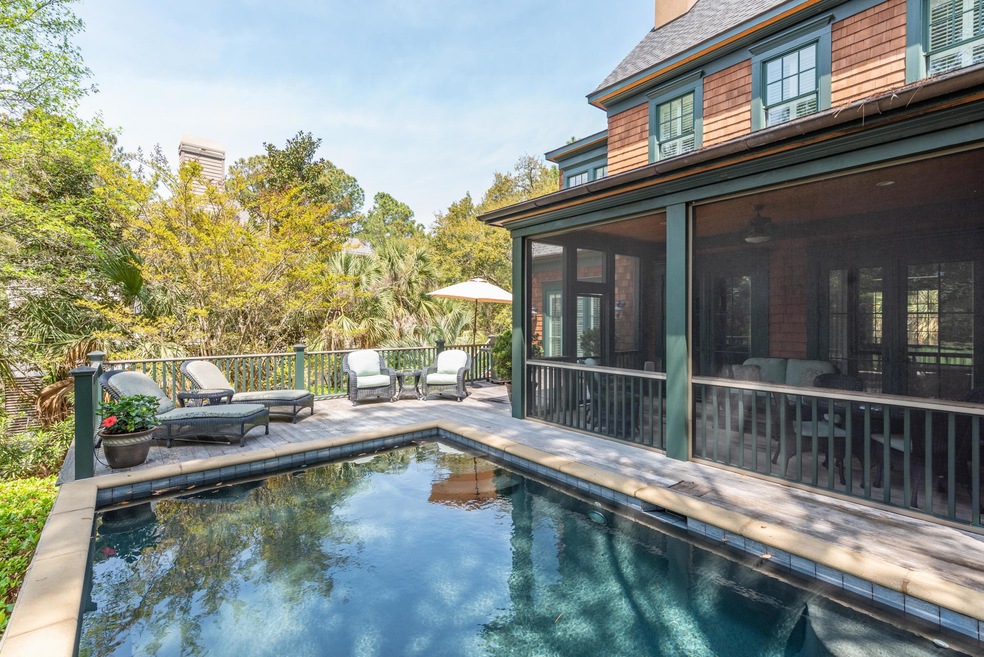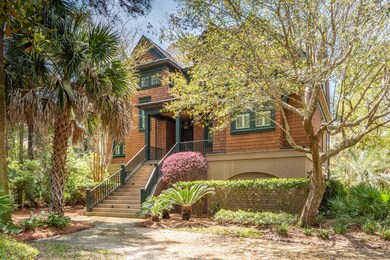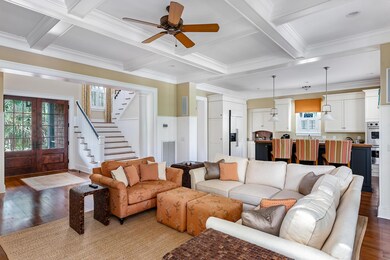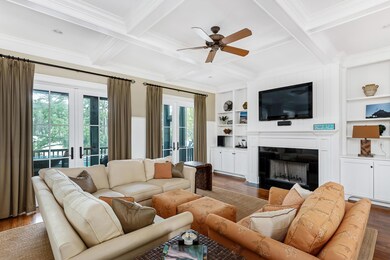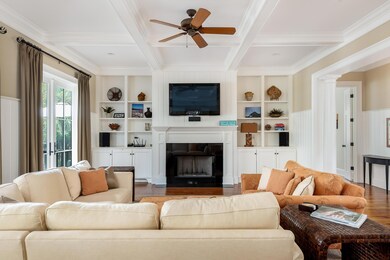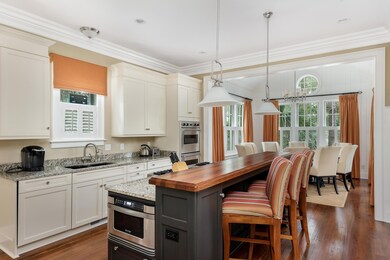
595 Piping Plover Ln Johns Island, SC 29455
Estimated Value: $3,244,595 - $3,597,000
Highlights
- Marina
- On Golf Course
- Above Ground Pool
- Beach Access
- Fitness Center
- Sitting Area In Primary Bedroom
About This Home
As of October 2021Nestled on a quiet cul de sac in Vanderhorst Plantation, this immaculate cedar shingle home enjoys a private wooded lot within walking or biking distance to Kiawah's ten-mile beach and long views of the Osprey Point golf course.Featuring a graceful Lowcountry design, top-quality finishes, and gorgeous heart pine flooring, this home offers a spacious open floor plan that is perfect for family gatherings. The great room is open to the kitchen and dining areas, and features tall ceilings, designer furnishings, a flat screen TV flanked by built-ins, and white bead board walls. Natural light streams in through large windows and the French doors which lead to the sizable screened porch, back deck and swimming pool.Bright and airy, the gourmet kitchen includes everything you need for preparing meals with ease.
Featuring polished granite counters, top-tier appliances, including Viking double ovens and a large island with Viking 6-burner range, as well as a bar-height eat-in / breakfast counter with casual seating.
The adjacent dining room showcases oversized windows with plantation shutters, and French doors that open out to the screened porch.
The first floor master suite offers a private retreat from the home's additional four upstairs guest bedrooms. The master offers a walk-in closet, a spacious bathroom with granite his and her vanity space, large shower, and separate soaking tub. Enjoy private access out to the deck and pool areas, privately situated by lush Lowcountry landscape.
Upstairs, the guest bedrooms feature large closets, private bathrooms and views of the Osprey Point golf course.
From the great room and dining areas, French doors open out to the screened in porch which is ready for al fresco dining, or relaxing while listening to the sounds of Kiawah's wildlife. Outside the screened porch you'll find a gas grill for cook-outs around the pool.
While enjoying a dip in the pool, catch glimpses of the golf course through the lush palms, pines, and oaks that surround the home.
Additional features include an elevator to all levels, office space off the kitchen and 2 car garage with plenty of room for bikes and beach gear. Sold furnished.
Last Agent to Sell the Property
Pam Harrington Exclusives License #12864 Listed on: 03/05/2021
Home Details
Home Type
- Single Family
Est. Annual Taxes
- $28,126
Year Built
- Built in 2006
Lot Details
- 0.39 Acre Lot
- Lot Dimensions are 112 x 176 x 103 x 181
- On Golf Course
- Cul-De-Sac
HOA Fees
- $211 Monthly HOA Fees
Parking
- 2 Car Attached Garage
Home Design
- Traditional Architecture
- Raised Foundation
- Architectural Shingle Roof
- Wood Siding
Interior Spaces
- 3,295 Sq Ft Home
- 2-Story Property
- Elevator
- Wet Bar
- Beamed Ceilings
- Smooth Ceilings
- Cathedral Ceiling
- Ceiling Fan
- Wood Burning Fireplace
- Window Treatments
- Great Room with Fireplace
- Formal Dining Room
- Utility Room
- Exterior Basement Entry
Kitchen
- Eat-In Kitchen
- Dishwasher
- Kitchen Island
Flooring
- Wood
- Ceramic Tile
Bedrooms and Bathrooms
- 5 Bedrooms
- Sitting Area In Primary Bedroom
- Walk-In Closet
- Garden Bath
Laundry
- Dryer
- Washer
Outdoor Features
- Above Ground Pool
- Beach Access
- Deck
- Screened Patio
Schools
- Angel Oak Elementary School
- Haut Gap Middle School
- St. Johns High School
Utilities
- Cooling Available
- Heat Pump System
- Private Water Source
- Private Sewer
Community Details
Overview
- Club Membership Available
- Egret/Pintail Subdivision
Amenities
- Clubhouse
- Community Storage Space
Recreation
- Marina
- Golf Course Community
- Tennis Courts
- Fitness Center
- Community Pool
- Park
- Trails
Security
- Security Service
- Gated Community
Ownership History
Purchase Details
Home Financials for this Owner
Home Financials are based on the most recent Mortgage that was taken out on this home.Purchase Details
Home Financials for this Owner
Home Financials are based on the most recent Mortgage that was taken out on this home.Purchase Details
Purchase Details
Similar Homes in Johns Island, SC
Home Values in the Area
Average Home Value in this Area
Purchase History
| Date | Buyer | Sale Price | Title Company |
|---|---|---|---|
| Akb Investments Llc | $2,325,000 | None Listed On Document | |
| Kirby Jonathan A | $2,012,500 | -- | |
| Plum Barbara J | $2,250,000 | None Available | |
| King Davis Premier Properties Llc | $590,000 | None Available |
Mortgage History
| Date | Status | Borrower | Loan Amount |
|---|---|---|---|
| Open | Akb Investments Llc | $555,000 | |
| Previous Owner | Kirby Jonathan A | $600,000 | |
| Previous Owner | Plum Jeffrey B | $1,000,000 |
Property History
| Date | Event | Price | Change | Sq Ft Price |
|---|---|---|---|---|
| 10/18/2021 10/18/21 | Sold | $2,325,000 | 0.0% | $706 / Sq Ft |
| 09/18/2021 09/18/21 | Pending | -- | -- | -- |
| 03/05/2021 03/05/21 | For Sale | $2,325,000 | -- | $706 / Sq Ft |
Tax History Compared to Growth
Tax History
| Year | Tax Paid | Tax Assessment Tax Assessment Total Assessment is a certain percentage of the fair market value that is determined by local assessors to be the total taxable value of land and additions on the property. | Land | Improvement |
|---|---|---|---|---|
| 2023 | $31,004 | $127,920 | $0 | $0 |
| 2022 | $28,860 | $127,920 | $0 | $0 |
| 2021 | $28,523 | $127,920 | $0 | $0 |
| 2020 | $28,126 | $127,920 | $0 | $0 |
| 2019 | $27,865 | $120,720 | $0 | $0 |
| 2017 | $26,348 | $120,720 | $0 | $0 |
| 2016 | $20,006 | $95,310 | $0 | $0 |
| 2015 | $18,951 | $95,310 | $0 | $0 |
| 2014 | $17,545 | $0 | $0 | $0 |
| 2011 | -- | $0 | $0 | $0 |
Agents Affiliated with this Home
-
Pam Harrington

Seller's Agent in 2021
Pam Harrington
Pam Harrington Exclusives
(843) 768-3635
173 in this area
263 Total Sales
-
Debra Jadwin

Buyer's Agent in 2021
Debra Jadwin
Pam Harrington Exclusives
(843) 559-3061
43 in this area
105 Total Sales
Map
Source: CHS Regional MLS
MLS Number: 21005896
APN: 264-12-00-076
- 200 Belted Kingfisher Rd
- 37 Marsh Edge Ln
- 14 Royal Beach Dr
- 112 Flyway Dr
- 117 Spartina Ct
- 65 Surfsong Rd
- 418 Snowy Egret Ln
- 43 Surfsong Rd
- 410 Ocean Oaks Ct
- 169 Marsh Island Dr
- 31 Berkshire Hall
- 4 Falcon Point Rd
- 4910 Green Dolphin Way Unit 4970
- 127 Blue Heron Pond Rd Unit C
- 127 Blue Heron Pond Rd Unit B
- 127 Blue Heron Pond Rd Unit A
- 119 Halona Ln
- 4856 Green Dolphin Way Unit Share 6
- 4856 Green Dolphin Way Unit Share 5
- 6002 Green Dolphin Way Unit 6002
- 595 Piping Plover Ln
- 594 Piping Plover Ln
- 596 Piping Plover Ln
- 597 Piping Plover Ln
- 234 Fish Hawk Ln
- 592 Piping Plover Ln
- 593 Piping Plover Ln
- 591 Piping Plover Ln
- 591 Piping Plover Ln Unit Lane
- 598 Piping Plover Ln
- 233 Fish Hawk Ln
- 235 Fish Hawk Ln
- 590 Piping Plover Ln
- 232 Fish Hawk Ln
- 214 Yellow Throat Ln
- 589 Piping Plover Ln
- 236 Fish Hawk Ln
- 600 Piping Plover Ln
- 215 Yellow Throat Ln
- 231 Fish Hawk Ln
